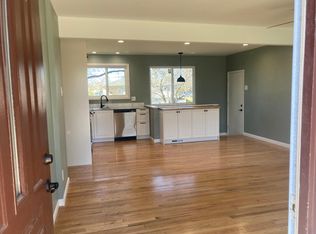Closed
Listing Provided by:
Angi R Dunham 314-306-8688,
RedKey Realty Leaders
Bought with: Wood Brothers Realty
Price Unknown
4436 Mattis Rd, Saint Louis, MO 63128
3beds
1,599sqft
Single Family Residence
Built in 1967
10,001.38 Square Feet Lot
$308,800 Zestimate®
$--/sqft
$2,096 Estimated rent
Home value
$308,800
$287,000 - $330,000
$2,096/mo
Zestimate® history
Loading...
Owner options
Explore your selling options
What's special
OPEN HOUSE CANCELED! Welcome to 4436 Mattis Road — a Stylishly Renovated South County Ranch!
This thoughtfully updated home blends modern finishes with a bright, open layout designed for both comfort and style. Natural light pours into the living room through an oversized bay window, creating an inviting first impression while warm LVP hardwoods flow throughout the main level.
You’ll find three cozy bedrooms, including a spacious primary suite with custom closets and a private half bath enhanced by chic sea glass ceramic flooring. The renovated hall bath showcases fresh lighting, a sleek vanity, marble flooring and a beautifully marble tiled bath surround.
At the heart of the home, the eat-in kitchen shines with crisp white cabinetry, elegant gold accents, premium quartz countertops, a stainless undermount sink, and NEW stainless appliances. Cabinets and pantry provide ample storage PLUS plenty of room for an eating area.
The walk-out lower level offers a large recreation space, an additional sleeping room with closet, plus a rough-in bath and waterproofing just added—ideal for future expansion. Updates you’ll love include upgraded electric plus lighting, new drywall + insulation, a pvc sewer lateral line from the stack and liner making plumbing a winner!
Stylish, functional, and move-in ready—this South County gem is one you won’t want to miss!
Zillow last checked: 8 hours ago
Listing updated: October 01, 2025 at 12:17pm
Listing Provided by:
Angi R Dunham 314-306-8688,
RedKey Realty Leaders
Bought with:
Omar Zaman, 2023041474
Wood Brothers Realty
Source: MARIS,MLS#: 25062429 Originating MLS: St. Louis Association of REALTORS
Originating MLS: St. Louis Association of REALTORS
Facts & features
Interior
Bedrooms & bathrooms
- Bedrooms: 3
- Bathrooms: 2
- Full bathrooms: 1
- 1/2 bathrooms: 1
- Main level bathrooms: 2
- Main level bedrooms: 3
Primary bedroom
- Description: Built in Closets
- Features: Floor Covering: Luxury Vinyl Plank
- Level: Main
- Area: 182
- Dimensions: 14x13
Bedroom 2
- Features: Floor Covering: Luxury Vinyl Plank
- Level: Main
- Area: 132
- Dimensions: 12x11
Bedroom 3
- Features: Floor Covering: Luxury Vinyl Plank
- Level: Main
- Area: 90
- Dimensions: 10x9
Bonus room
- Description: Sleeping Room | Office closets included
- Features: Floor Covering: Luxury Vinyl Plank
- Level: Basement
- Area: 132
- Dimensions: 12x11
Kitchen
- Description: Eat In Combo Breakfast Room Space
- Features: Floor Covering: Luxury Vinyl Plank
- Level: Main
- Area: 160
- Dimensions: 16x10
Laundry
- Description: Clean Unfinished Space with new rough in full bath
- Features: Floor Covering: Concrete
- Level: Basement
Living room
- Description: Front Door Entry with Bay Window
- Features: Floor Covering: Luxury Vinyl Plank
- Level: Main
- Area: 180
- Dimensions: 15x12
Recreation room
- Description: Walk Out LL with Ground Level Windows
- Features: Floor Covering: Luxury Vinyl Plank
- Level: Basement
- Area: 462
- Dimensions: 22x21
Heating
- Forced Air
Cooling
- Central Air
Appliances
- Included: Stainless Steel Appliance(s), Dishwasher, Disposal, Electric Oven, Electric Range, Refrigerator, Gas Water Heater
- Laundry: In Basement
Features
- Ceiling Fan(s), Center Hall Floorplan, Custom Cabinetry, Eat-in Kitchen, High Speed Internet, Kitchen/Dining Room Combo, Pantry, Solid Surface Countertop(s), Tub
- Flooring: Ceramic Tile, Laminate, Plank, Simulated Wood
- Doors: Panel Door(s), Storm Door(s)
- Basement: Bath/Stubbed,Concrete,Partially Finished,Full,Sleeping Area,Storage Space,Walk-Out Access
- Has fireplace: No
Interior area
- Total structure area: 1,599
- Total interior livable area: 1,599 sqft
- Finished area above ground: 999
- Finished area below ground: 600
Property
Parking
- Total spaces: 1
- Parking features: Garage - Attached
- Attached garage spaces: 1
Features
- Levels: One
- Exterior features: Entry Steps/Stairs, Private Yard, Rain Gutters
- Fencing: Back Yard,Fenced,Full
Lot
- Size: 10,001 sqft
- Dimensions: 80 x 121 x 80 x 122
- Features: Back Yard, Landscaped, Level, Some Trees, Terraced
Details
- Additional structures: Shed(s)
- Parcel number: 30K530425
- Special conditions: Standard
Construction
Type & style
- Home type: SingleFamily
- Architectural style: Raised Ranch
- Property subtype: Single Family Residence
Materials
- Concrete
- Foundation: Concrete Perimeter
Condition
- Year built: 1967
Utilities & green energy
- Electric: 220 Volts
- Sewer: Public Sewer
- Water: Public
- Utilities for property: Cable Available
Community & neighborhood
Location
- Region: Saint Louis
- Subdivision: Villa Knoll 1
Other
Other facts
- Listing terms: Cash,Conventional,FHA,VA Loan
Price history
| Date | Event | Price |
|---|---|---|
| 10/1/2025 | Sold | -- |
Source: | ||
| 9/13/2025 | Pending sale | $309,900$194/sqft |
Source: | ||
| 9/12/2025 | Listed for sale | $309,900+3.6%$194/sqft |
Source: | ||
| 9/9/2025 | Listing removed | $299,000$187/sqft |
Source: | ||
| 8/27/2025 | Pending sale | $299,000$187/sqft |
Source: | ||
Public tax history
| Year | Property taxes | Tax assessment |
|---|---|---|
| 2024 | $2,784 +1.3% | $41,340 |
| 2023 | $2,749 +28.7% | $41,340 +28.4% |
| 2022 | $2,136 +3.3% | $32,200 |
Find assessor info on the county website
Neighborhood: 63128
Nearby schools
GreatSchools rating
- 8/10Trautwein Elementary SchoolGrades: K-5Distance: 1 mi
- 9/10Washington Middle SchoolGrades: 6-8Distance: 1.2 mi
- 5/10Mehlville High SchoolGrades: 9-12Distance: 2.2 mi
Schools provided by the listing agent
- Elementary: Trautwein Elem.
- Middle: Washington Middle
- High: Mehlville High School
Source: MARIS. This data may not be complete. We recommend contacting the local school district to confirm school assignments for this home.
Get a cash offer in 3 minutes
Find out how much your home could sell for in as little as 3 minutes with a no-obligation cash offer.
Estimated market value
$308,800
