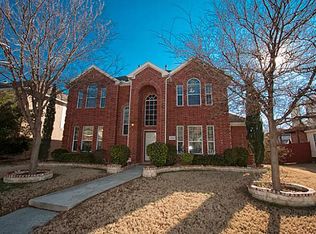Sold
Street View
Price Unknown
4436 Riptide Ln, Plano, TX 75024
4beds
2,530sqft
Single Family Residence
Built in 2002
-- sqft lot
$530,200 Zestimate®
$--/sqft
$3,032 Estimated rent
Home value
$530,200
$498,000 - $562,000
$3,032/mo
Zestimate® history
Loading...
Owner options
Explore your selling options
What's special
Gorgeous two-story home in sought after VILLAGES OF WHITE ROCK CREEK! New remodel! The new wood floors through out the entry, study, formal dining, family room & kitchen. New carpet upstairs. Great open floor plan with high ceilings in the living areas allow for an abundance of natural light and the perfect place to entertain with family and friends around the gracious fireplace. Four bedrooms, three bathrooms. Split master and bedrooms. Guest bedroom or study down. Large kitchen with island & desk. New stainless cooktop and oven, granite countertops and plenty of storage. The master suite leads way to a beautiful en-suite bathroom with dual vanities, walk-in shower with separate soaking tub, and walk-in closet. Two additional guest rooms and bathrooms upstairs. Walking distance to Elementary school, Comm. pool, park, play ground, lake and trails. Close to Frisco mall. READY FOR MOVE-IN.
The buyer and The buyer's agent to verify school & all measurements.
Zillow last checked: 8 hours ago
Listing updated: August 28, 2025 at 11:32am
Listed by:
Ting Feng 0446715 469-287-1688,
Palace, Realtors 469-287-1688
Bought with:
Selvaraju Ramaswamy
All City
Source: NTREIS,MLS#: 20909145
Facts & features
Interior
Bedrooms & bathrooms
- Bedrooms: 4
- Bathrooms: 3
- Full bathrooms: 3
Primary bedroom
- Features: Double Vanity, Linen Closet, Separate Shower, Walk-In Closet(s)
- Level: Second
- Dimensions: 15 x 15
Bedroom
- Level: Second
- Dimensions: 13 x 11
Bedroom
- Level: First
- Dimensions: 12 x 10
Bedroom
- Level: Second
- Dimensions: 12 x 10
Breakfast room nook
- Level: First
- Dimensions: 11 x 6
Dining room
- Level: First
- Dimensions: 14 x 10
Other
- Level: Second
- Dimensions: 16 x 12
Other
- Level: Second
- Dimensions: 13 x 11
Other
- Level: First
- Dimensions: 6 x 6
Kitchen
- Features: Eat-in Kitchen, Kitchen Island
- Level: First
- Dimensions: 11 x 8
Living room
- Level: First
- Dimensions: 12 x 11
Living room
- Level: First
- Dimensions: 19 x 14
Living room
- Level: Second
- Dimensions: 11 x 10
Utility room
- Level: First
- Dimensions: 6 x 5
Heating
- Central, Natural Gas
Cooling
- Central Air, Ceiling Fan(s), Electric
Appliances
- Included: Dishwasher, Gas Cooktop, Disposal, Gas Water Heater, Microwave, Vented Exhaust Fan, Washer
Features
- Loft, Cable TV, Vaulted Ceiling(s)
- Flooring: Carpet, Ceramic Tile, Vinyl
- Has basement: No
- Number of fireplaces: 1
- Fireplace features: Wood Burning
Interior area
- Total interior livable area: 2,530 sqft
Property
Parking
- Total spaces: 2
- Parking features: Garage, Garage Door Opener
- Attached garage spaces: 2
Features
- Levels: Two
- Stories: 2
- Pool features: None
- Fencing: Fenced,Wood
Lot
- Features: Interior Lot, Sprinkler System
Details
- Parcel number: R463700F00501
Construction
Type & style
- Home type: SingleFamily
- Architectural style: Traditional,Detached
- Property subtype: Single Family Residence
Materials
- Brick
Condition
- Year built: 2002
Utilities & green energy
- Sewer: Public Sewer
- Water: Public
- Utilities for property: Sewer Available, Water Available, Cable Available
Green energy
- Energy efficient items: Appliances
Community & neighborhood
Security
- Security features: Security System, Fire Alarm, Smoke Detector(s)
Location
- Region: Plano
- Subdivision: VILLAGES OF WHITE ROCK CREEK #
HOA & financial
HOA
- Has HOA: Yes
- HOA fee: $200 quarterly
- Services included: Association Management
- Association name: Villages of White Rock Creek
- Association phone: 972-943-2800
Price history
| Date | Event | Price |
|---|---|---|
| 5/23/2025 | Sold | -- |
Source: NTREIS #20909145 Report a problem | ||
| 5/9/2025 | Pending sale | $585,000$231/sqft |
Source: NTREIS #20909145 Report a problem | ||
| 5/3/2025 | Contingent | $585,000$231/sqft |
Source: NTREIS #20909145 Report a problem | ||
| 4/19/2025 | Listed for sale | $585,000$231/sqft |
Source: NTREIS #20909145 Report a problem | ||
| 8/5/2020 | Listing removed | $2,050$1/sqft |
Source: Palace, Realtors #14369276 Report a problem | ||
Public tax history
| Year | Property taxes | Tax assessment |
|---|---|---|
| 2025 | -- | $575,790 +4.9% |
| 2024 | $9,360 +3.8% | $548,972 +2% |
| 2023 | $9,019 | $538,225 +22.2% |
Find assessor info on the county website
Neighborhood: Villages of White Rock Creek
Nearby schools
GreatSchools rating
- 10/10Borchardt Elementary SchoolGrades: K-5Distance: 0.2 mi
- 10/10Fowler Middle SchoolGrades: 6-8Distance: 0.7 mi
- 8/10Lebanon Trail High SchoolGrades: 9-12Distance: 1.7 mi
Schools provided by the listing agent
- Elementary: Borchardt
- Middle: Clark
- High: Liberty
- District: Frisco ISD
Source: NTREIS. This data may not be complete. We recommend contacting the local school district to confirm school assignments for this home.
Get a cash offer in 3 minutes
Find out how much your home could sell for in as little as 3 minutes with a no-obligation cash offer.
Estimated market value
$530,200
