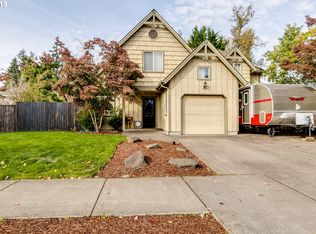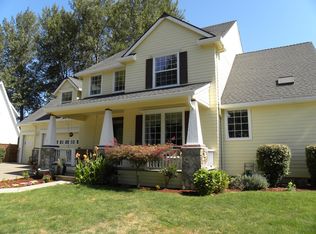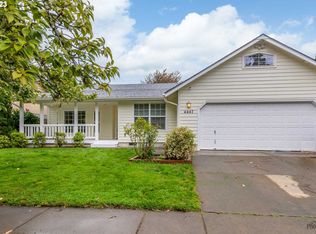Sold
$455,000
4436 Spring Meadow Ave, Eugene, OR 97404
3beds
1,393sqft
Residential, Single Family Residence
Built in 1995
6,534 Square Feet Lot
$456,000 Zestimate®
$327/sqft
$2,046 Estimated rent
Home value
$456,000
$433,000 - $479,000
$2,046/mo
Zestimate® history
Loading...
Owner options
Explore your selling options
What's special
Welcome to your dream home! Step into sophistication with this newly updated beauty. The primary suite, kitchen, and laundry room have been thoughtfully revamped. As you enter, skylights flood the home with light and you'll be greeted by luxury vinyl plank flooring seamlessly flowing throughout, providing both durability and style. Imagine cooking in your new gourmet kitchen, featuring vaulted ceilings, contemporary cabinets, and stunning engineered quartz countertops that gleam under the glow of new light fixtures. Stainless steel appliances await your culinary creations, while an oversized sink makes cleanup a breeze. Entertain guests effortlessly in the open-concept living areas while enjoying the privacy created by the separation of bedrooms. Retreat to the newly updated primary suite, a sanctuary of relaxation with a soaking tub and separate shower, fresh interior paint, double sinks, a walk-in closet, and modern amenities. Step outside to your covered back patio, perfect for enjoying alfresco dining or simply unwinding with a cup of coffee. And rest easy knowing within the last five years, this home has received significant upgrades including a new HVAC system, tankless hot water heater, and roof. With an oversized garage providing ample storage space, this home truly offers everything you desire and more. Don't miss your chance to own this impeccable property where luxury meets convenience at every turn! Just steps away from Awbrey Park Elementary School - contact your Agent for a showing today!
Zillow last checked: 8 hours ago
Listing updated: July 25, 2024 at 12:28am
Listed by:
Nicholas Lawlor 541-520-1739,
eXp Realty LLC
Bought with:
Amy Thompson, 200210182
Hybrid Real Estate
Source: RMLS (OR),MLS#: 23020906
Facts & features
Interior
Bedrooms & bathrooms
- Bedrooms: 3
- Bathrooms: 2
- Full bathrooms: 2
- Main level bathrooms: 2
Primary bedroom
- Features: Bay Window, Updated Remodeled, Bathtub, Double Sinks, High Ceilings, Shower, Vinyl Floor, Walkin Closet
- Level: Main
- Area: 180
- Dimensions: 15 x 12
Bedroom 2
- Features: Closet, High Ceilings, Vinyl Floor
- Level: Main
- Area: 120
- Dimensions: 12 x 10
Bedroom 3
- Features: Closet, High Ceilings, Vinyl Floor
- Level: Main
- Area: 130
- Dimensions: 13 x 10
Dining room
- Features: Sliding Doors, High Ceilings, Vinyl Floor
- Level: Main
- Area: 100
- Dimensions: 10 x 10
Kitchen
- Features: Updated Remodeled, Quartz, Vaulted Ceiling, Vinyl Floor
- Level: Main
- Area: 169
- Width: 13
Living room
- Features: Fireplace, Skylight, Vaulted Ceiling, Vinyl Floor
- Level: Main
- Area: 238
- Dimensions: 14 x 17
Heating
- Forced Air, Heat Pump, Fireplace(s)
Cooling
- Heat Pump
Appliances
- Included: Disposal, Free-Standing Range, Stainless Steel Appliance(s), Tankless Water Heater
Features
- High Ceilings, Quartz, Soaking Tub, Updated Remodeled, Closet, Vaulted Ceiling(s), Bathtub, Double Vanity, Shower, Walk-In Closet(s), Kitchen Island
- Flooring: Vinyl
- Doors: Sliding Doors
- Windows: Vinyl Frames, Skylight(s), Bay Window(s)
- Basement: Crawl Space
- Number of fireplaces: 1
- Fireplace features: Gas
Interior area
- Total structure area: 1,393
- Total interior livable area: 1,393 sqft
Property
Parking
- Total spaces: 2
- Parking features: Driveway, Off Street, Garage Door Opener, Attached, Extra Deep Garage, Oversized
- Attached garage spaces: 2
- Has uncovered spaces: Yes
Accessibility
- Accessibility features: Garage On Main, Ground Level, Main Floor Bedroom Bath, Minimal Steps, One Level, Utility Room On Main, Accessibility
Features
- Levels: One
- Stories: 1
- Patio & porch: Covered Deck, Patio
- Exterior features: Yard
- Fencing: Fenced
Lot
- Size: 6,534 sqft
- Features: SqFt 5000 to 6999
Details
- Parcel number: 1523339
Construction
Type & style
- Home type: SingleFamily
- Property subtype: Residential, Single Family Residence
Materials
- Lap Siding
- Foundation: Concrete Perimeter, Pillar/Post/Pier
- Roof: Composition
Condition
- Updated/Remodeled
- New construction: No
- Year built: 1995
Utilities & green energy
- Gas: Gas
- Sewer: Public Sewer
- Water: Public
Community & neighborhood
Security
- Security features: Fire Sprinkler System
Location
- Region: Eugene
Other
Other facts
- Listing terms: Cash,Conventional,FHA,VA Loan
- Road surface type: Paved
Price history
| Date | Event | Price |
|---|---|---|
| 7/24/2024 | Sold | $455,000$327/sqft |
Source: | ||
| 6/18/2024 | Pending sale | $455,000$327/sqft |
Source: | ||
| 6/12/2024 | Listed for sale | $455,000+106.8%$327/sqft |
Source: | ||
| 12/23/2015 | Sold | $220,000+0%$158/sqft |
Source: | ||
| 10/11/2015 | Pending sale | $219,900$158/sqft |
Source: Homepath #15083526 Report a problem | ||
Public tax history
| Year | Property taxes | Tax assessment |
|---|---|---|
| 2025 | $4,779 +1.3% | $245,258 +3% |
| 2024 | $4,719 +2.6% | $238,115 +3% |
| 2023 | $4,599 +4% | $231,180 +3% |
Find assessor info on the county website
Neighborhood: Santa Clara
Nearby schools
GreatSchools rating
- 6/10Awbrey Park Elementary SchoolGrades: K-5Distance: 0.1 mi
- 6/10Madison Middle SchoolGrades: 6-8Distance: 1.1 mi
- 3/10North Eugene High SchoolGrades: 9-12Distance: 2.2 mi
Schools provided by the listing agent
- Elementary: Awbrey Park
- Middle: Madison
- High: North Eugene
Source: RMLS (OR). This data may not be complete. We recommend contacting the local school district to confirm school assignments for this home.
Get pre-qualified for a loan
At Zillow Home Loans, we can pre-qualify you in as little as 5 minutes with no impact to your credit score.An equal housing lender. NMLS #10287.
Sell for more on Zillow
Get a Zillow Showcase℠ listing at no additional cost and you could sell for .
$456,000
2% more+$9,120
With Zillow Showcase(estimated)$465,120


