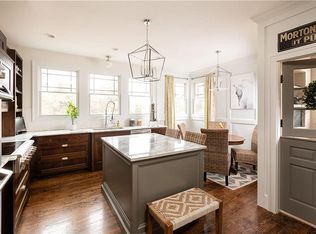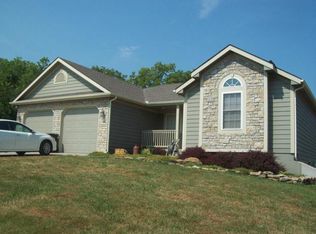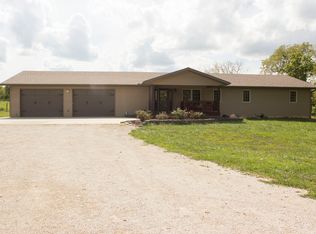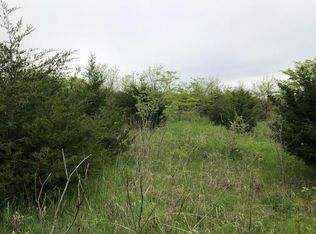METICULOUS & beautiful, the attractive upgrades & equipment are too numerous! Walk in & feel it... see the nice hardwood flooring*wrought iron spindle staircase*gorgeous country views thru lg. windows*fireplace & built-ins*granite counter & backsplash*custom Alder Wood cabinetry/pantry*stainless steel appliances*formal dining*guest powder room*all 5 bdrms. & laundry room are upstairs w/spacious Mstr. Ste. coffered ceiling*w/i closet*shower+jetted tub*dbl. vanity, 2 bdrms. w/Jack&Jill, 1 bdrm. w/private bath.
This property is off market, which means it's not currently listed for sale or rent on Zillow. This may be different from what's available on other websites or public sources.



