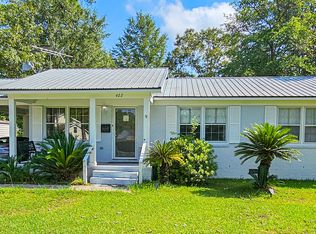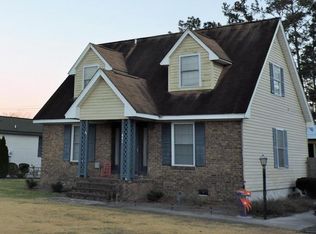Closed
$220,000
444 Academy Rd, Walterboro, SC 29488
4beds
1,250sqft
Single Family Residence
Built in 1985
0.5 Acres Lot
$234,700 Zestimate®
$176/sqft
$1,694 Estimated rent
Home value
$234,700
$214,000 - $253,000
$1,694/mo
Zestimate® history
Loading...
Owner options
Explore your selling options
What's special
Welcome home to this charming updated ranch on an oversized lot! This beautiful3bedroom/2bath home sits on a 1⁄2 acre lot and is almost 1250 square feet. You'll be impressed with all the new renovations: Gorgeous luxury vinyl floors, stainless steel kitchen appliances, water heater, HVAC and a new roof! Upon entering, enjoy the large family room that flows into the cute kitchen, complete with new appliances and a pantry. You can exit through the sliding glass doors to the oversized yard or step down from the dining area to another expansive flexroom/bedroom filled with endless possibilities. The sizable laundry area will be sure to please. This home also boasts a spacious master bedroom with an ensuite. There are three additionalbedrooms and another full bath. This home is floowith natural light! The backyard also offers a storage shed for all your tools. Located near schools, restaurants, Colleton Medical Center, shops,grocery stores,Wa-Mart, Colleton County Recreation Center, parks, and I-95. Enjoy your turn key home in a great location!
Zillow last checked: 8 hours ago
Listing updated: March 15, 2024 at 11:01am
Listed by:
Carolina One Real Estate 843-779-8660
Bought with:
Realty ONE Group Coastal
Source: CTMLS,MLS#: 24003716
Facts & features
Interior
Bedrooms & bathrooms
- Bedrooms: 4
- Bathrooms: 2
- Full bathrooms: 2
Heating
- Heat Pump
Cooling
- Central Air
Appliances
- Laundry: Laundry Room
Features
- Ceiling - Blown, Eat-in Kitchen, Pantry
- Flooring: Luxury Vinyl
- Windows: Thermal Windows/Doors
- Has fireplace: No
Interior area
- Total structure area: 1,250
- Total interior livable area: 1,250 sqft
Property
Parking
- Parking features: Off Street
Features
- Levels: One
- Stories: 1
- Patio & porch: Patio, Porch
- Exterior features: Stoop
Lot
- Size: 0.50 Acres
- Features: 0 - .5 Acre, High, Interior Lot, Level
Details
- Additional structures: Workshop
- Parcel number: 1470000063000
Construction
Type & style
- Home type: SingleFamily
- Architectural style: Traditional
- Property subtype: Single Family Residence
Materials
- Wood Siding
- Foundation: Crawl Space
- Roof: Architectural
Condition
- New construction: No
- Year built: 1985
Utilities & green energy
- Sewer: Septic Tank
- Water: Public
- Utilities for property: City of Walterboro, Coastal Elec Coop
Community & neighborhood
Security
- Security features: Fire Sprinkler System
Location
- Region: Walterboro
- Subdivision: Palmetto Estate
Other
Other facts
- Listing terms: Cash,Conventional,FHA
Price history
| Date | Event | Price |
|---|---|---|
| 3/13/2024 | Sold | $220,000+4.8%$176/sqft |
Source: | ||
| 2/17/2024 | Contingent | $209,900$168/sqft |
Source: | ||
| 2/14/2024 | Listed for sale | $209,900$168/sqft |
Source: | ||
Public tax history
| Year | Property taxes | Tax assessment |
|---|---|---|
| 2024 | $568 -53.2% | $55,400 |
| 2023 | $1,213 +0.3% | $55,400 |
| 2022 | $1,210 +0.6% | $55,400 |
Find assessor info on the county website
Neighborhood: 29488
Nearby schools
GreatSchools rating
- 4/10Northside Elementary SchoolGrades: 1-5Distance: 2.8 mi
- 2/10Colleton County MiddleGrades: 6-8Distance: 1.5 mi
- 2/10Colleton County High SchoolGrades: 9-12Distance: 0.8 mi
Schools provided by the listing agent
- Elementary: Northside Elementary
- Middle: Colleton
- High: Colleton
Source: CTMLS. This data may not be complete. We recommend contacting the local school district to confirm school assignments for this home.
Get pre-qualified for a loan
At Zillow Home Loans, we can pre-qualify you in as little as 5 minutes with no impact to your credit score.An equal housing lender. NMLS #10287.

