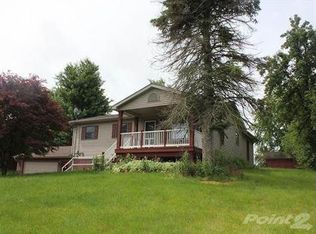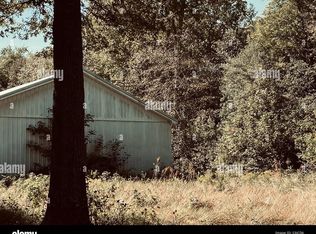Sold for $345,000
$345,000
444 Cemetery Rd, Otisville, MI 48463
2beds
1,388sqft
Single Family Residence
Built in 1974
15.08 Acres Lot
$368,400 Zestimate®
$249/sqft
$1,380 Estimated rent
Home value
$368,400
$332,000 - $409,000
$1,380/mo
Zestimate® history
Loading...
Owner options
Explore your selling options
What's special
Discover an unparalleled opportunity to own 15 picturesque acres with stunning frontage on two serene lakes. Perched on a hill and enveloped by mature trees, this charming ranch offers breathtaking views and a unique sense of tranquility. The updated kitchen features elegant butcher block countertops on both the cabinetry and island, seamlessly flowing into a cozy living room with a natural fireplace and scenic Picnic Lake views, plus access to a rear porch. The main floor includes two bedrooms with hardwood floors and a refreshed main bath. The full basement, partially finished, boasts a family room with a natural fireplace, a full bath, and a walkout to a patio overlooking Picnic Lake. Additionally, a 3rd bedroom or office is possible in the basement, offering added flexibility. The west side of the property also offers frontage on McCormick Lake. Nestled within the Village of Otisville, this property combines the charm of village life with the peacefulness of country living. Don’t miss your chance to make this exceptional property your forever home.
Zillow last checked: 8 hours ago
Listing updated: June 20, 2025 at 10:20am
Listed by:
Joyce England 810-513-3335,
Keller Williams First,
Rob Moen 810-691-0019,
Keller Williams First
Bought with:
Thomas Burns, 6501430373
RE/MAX Platinum-Hartland
Source: MiRealSource,MLS#: 50153769 Originating MLS: East Central Association of REALTORS
Originating MLS: East Central Association of REALTORS
Facts & features
Interior
Bedrooms & bathrooms
- Bedrooms: 2
- Bathrooms: 2
- Full bathrooms: 2
Bedroom 1
- Features: Wood
- Level: Entry
- Area: 192
- Dimensions: 16 x 12
Bedroom 2
- Features: Wood
- Level: Entry
- Area: 110
- Dimensions: 11 x 10
Bathroom 1
- Features: Vinyl
- Level: Entry
- Area: 44
- Dimensions: 11 x 4
Bathroom 2
- Features: Vinyl
- Level: Basement
- Area: 32
- Dimensions: 8 x 4
Family room
- Level: Basement
- Area: 361
- Dimensions: 19 x 19
Kitchen
- Features: Vinyl
- Level: Entry
- Area: 247
- Dimensions: 19 x 13
Living room
- Features: Wood
- Level: Entry
- Area: 285
- Dimensions: 19 x 15
Heating
- Forced Air, Propane
Appliances
- Included: Dishwasher, Range/Oven, Electric Water Heater
Features
- Pantry
- Flooring: Hardwood, Wood, Vinyl
- Basement: Block,Daylight,Full,Partially Finished,Walk-Out Access
- Number of fireplaces: 2
- Fireplace features: Family Room, Living Room, Natural Fireplace
Interior area
- Total structure area: 1,976
- Total interior livable area: 1,388 sqft
- Finished area above ground: 988
- Finished area below ground: 400
Property
Parking
- Total spaces: 2
- Parking features: Attached, Electric in Garage, Garage Door Opener, Direct Access
- Attached garage spaces: 2
Features
- Levels: One
- Stories: 1
- Patio & porch: Porch
- Has view: Yes
- View description: Water, Lake
- Has water view: Yes
- Water view: Water,Lake
- Waterfront features: Lake Front, Waterfront, Interior Lake
- Body of water: Picnic & McCormick Lakes
- Frontage type: Road
- Frontage length: 992
Lot
- Size: 15.08 Acres
- Dimensions: 992 x 858 x 1280 x 1034 irreg
- Features: Deep Lot - 150+ Ft., Large Lot - 65+ Ft., Wooded, Rural, Irregular Lot, Rolling/Hilly, Sloped
Details
- Additional structures: Shed(s), Second Garage
- Parcel number: 0927100010
- Zoning description: Residential
- Special conditions: Private
Construction
Type & style
- Home type: SingleFamily
- Architectural style: Ranch
- Property subtype: Single Family Residence
Materials
- Aluminum Siding
- Foundation: Basement
Condition
- New construction: No
- Year built: 1974
Utilities & green energy
- Sewer: Septic Tank
- Water: Private Well
Community & neighborhood
Location
- Region: Otisville
- Subdivision: Na
Other
Other facts
- Listing agreement: Exclusive Right To Sell
- Listing terms: Cash,Conventional
- Road surface type: Gravel
Price history
| Date | Event | Price |
|---|---|---|
| 6/20/2025 | Sold | $345,000-4.2%$249/sqft |
Source: | ||
| 4/25/2025 | Pending sale | $360,000$259/sqft |
Source: | ||
| 2/25/2025 | Contingent | $360,000$259/sqft |
Source: | ||
| 2/13/2025 | Price change | $360,000-5%$259/sqft |
Source: | ||
| 11/6/2024 | Price change | $379,000-5.2%$273/sqft |
Source: | ||
Public tax history
| Year | Property taxes | Tax assessment |
|---|---|---|
| 2024 | $1,953 | $104,700 +28.6% |
| 2023 | -- | $81,400 +8.5% |
| 2022 | -- | $75,000 +5.9% |
Find assessor info on the county website
Neighborhood: 48463
Nearby schools
GreatSchools rating
- 3/10Lakeville Middle SchoolGrades: 5-8Distance: 2.9 mi
- 5/10Lakeville High SchoolGrades: 9-12Distance: 2.8 mi
- 3/10Columbiaville Elementary SchoolGrades: PK-4Distance: 5.5 mi
Schools provided by the listing agent
- District: Lakeville Comm School District
Source: MiRealSource. This data may not be complete. We recommend contacting the local school district to confirm school assignments for this home.
Get a cash offer in 3 minutes
Find out how much your home could sell for in as little as 3 minutes with a no-obligation cash offer.
Estimated market value$368,400
Get a cash offer in 3 minutes
Find out how much your home could sell for in as little as 3 minutes with a no-obligation cash offer.
Estimated market value
$368,400

