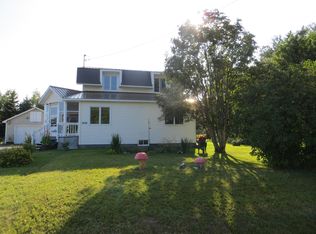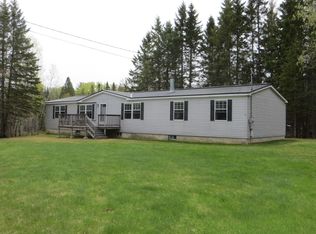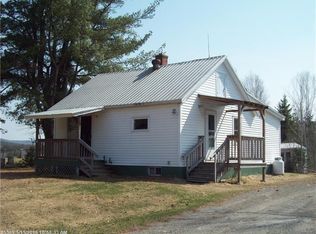Closed
$398,500
444 Dickey Road, Allagash, ME 04774
2beds
1,596sqft
Single Family Residence
Built in 2007
5.11 Acres Lot
$417,900 Zestimate®
$250/sqft
$1,642 Estimated rent
Home value
$417,900
Estimated sales range
Not available
$1,642/mo
Zestimate® history
Loading...
Owner options
Explore your selling options
What's special
Beautiful and Well Maintained 2007 Log Home with over 500 Ft of Surveyed Accessible River Frontage. Whether looking for a Northern Maine Escape or a Year Round Home This is The Perfect Place. Breathtaking Views not Only Sitting by The River but Right From the Living Room Window. Automatic Generator Assures the Comfort of This Home No Matter the Weather Outside. Cozy up by The Wood Stove in the Cold Winter Months, Take a Dip in the River to Cool off in the Summer! Heated 3 Car Garage offers Plenty of Room for all the Toys and Tools. One Floor Living Option if Stairs Are Not an Option. Multiple Heating Options, Paved Driveway, Dry Clean Basement, and Extra Insulation, the Owners Thought of it All. Must See!
Zillow last checked: 8 hours ago
Listing updated: January 16, 2025 at 07:06pm
Listed by:
Aroostook Real Estate
Bought with:
Aroostook Real Estate
Source: Maine Listings,MLS#: 1576851
Facts & features
Interior
Bedrooms & bathrooms
- Bedrooms: 2
- Bathrooms: 1
- Full bathrooms: 1
Bedroom 1
- Level: First
Bedroom 2
- Level: First
Kitchen
- Level: First
Living room
- Level: First
Loft
- Level: Second
Office
- Level: First
Heating
- Baseboard, Hot Water, Zoned, Stove
Cooling
- None
Appliances
- Included: Dishwasher, Dryer, Electric Range, Refrigerator, Washer
Features
- 1st Floor Bedroom, One-Floor Living, Shower, Storage
- Flooring: Carpet, Tile, Wood
- Doors: Storm Door(s)
- Windows: Triple Pane Windows
- Basement: Bulkhead,Full,Unfinished
- Has fireplace: No
Interior area
- Total structure area: 1,596
- Total interior livable area: 1,596 sqft
- Finished area above ground: 1,596
- Finished area below ground: 0
Property
Parking
- Total spaces: 3
- Parking features: Paved, On Site, Detached
- Garage spaces: 3
Features
- Has view: Yes
- View description: Scenic
- Body of water: Saint John River
- Frontage length: Waterfrontage: 548,Waterfrontage Owned: 548
Lot
- Size: 5.11 Acres
- Features: Rural, Level, Open Lot
Details
- Additional structures: Outbuilding
- Zoning: Rural
- Other equipment: Generator, Internet Access Available
Construction
Type & style
- Home type: SingleFamily
- Architectural style: Cape Cod
- Property subtype: Single Family Residence
Materials
- Log, Wood Frame, Log Siding
- Roof: Metal,Shingle
Condition
- Year built: 2007
Utilities & green energy
- Electric: Circuit Breakers
- Sewer: Private Sewer, Septic Design Available
- Water: Private, Well
- Utilities for property: Utilities On
Green energy
- Energy efficient items: Ceiling Fans, Insulated Foundation
Community & neighborhood
Location
- Region: Saint Francis
Other
Other facts
- Road surface type: Paved
Price history
| Date | Event | Price |
|---|---|---|
| 8/5/2024 | Sold | $398,500-8.4%$250/sqft |
Source: | ||
| 7/26/2024 | Pending sale | $435,000$273/sqft |
Source: | ||
| 5/24/2024 | Contingent | $435,000$273/sqft |
Source: | ||
| 2/18/2024 | Price change | $435,000-2.2%$273/sqft |
Source: | ||
| 1/8/2024 | Price change | $445,000-4.3%$279/sqft |
Source: | ||
Public tax history
Tax history is unavailable.
Neighborhood: 04774
Nearby schools
GreatSchools rating
- NAEagle Lake Elem/Jr High SchoolGrades: PK-2Distance: 23.3 mi
Get pre-qualified for a loan
At Zillow Home Loans, we can pre-qualify you in as little as 5 minutes with no impact to your credit score.An equal housing lender. NMLS #10287.


