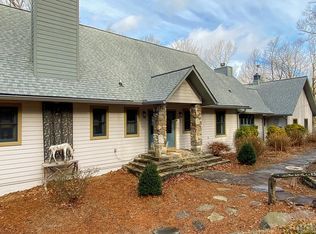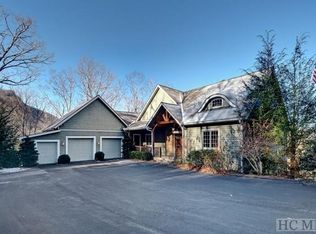Sold for $1,850,000
$1,850,000
444 Golf View Road, Sapphire, NC 28774
3beds
--sqft
Single Family Residence
Built in 1988
1.82 Acres Lot
$1,974,100 Zestimate®
$--/sqft
$4,308 Estimated rent
Home value
$1,974,100
$1.74M - $2.25M
$4,308/mo
Zestimate® history
Loading...
Owner options
Explore your selling options
What's special
Perched high above Sapphire Valley, this stunning mountain retreat offers uninterrupted views of Bald Rock, Big Sheepcliff and Cow Rock Mountains. Set within the gated community of The Country Club of Sapphire Valley, this home blends mountain charm with thoughtful design and craftsmanship. The main level features a welcoming living room anchored by a beautiful stone fireplace, an open kitchen with granite countertops and a central island, and a dining area perfect for gatherings. A large mudroom with additional pantry adds to the home's practicality. Step into the screened porch with a wood-burning fireplace or the enclosed sunroom, which offers ever-changing mountain vistas. The primary suite on the main level offers two walk-in closets, an ensuite bathroom, and a private deck, combining comfort with serene mountain views. Upstairs, a loft provides a flexible space for a sitting area, workout room, or hobby studio. The lower level is perfect for guests, with two bedrooms featuring ensuite bathrooms and a shared deck. The spacious living and game room features a full bar and covered deck space. Throughout the home, fine detailing is evident in crown molding, hardwood floors, and thoughtful finishes. The exterior is equally impressive with boulder walls and steps encircling the perimeter. The gated circular driveway and fully fenced front yard enhance privacy while providing a secure play area. The generator and encapsulated crawlspace ensure comfort and peace of mind. Offered unfurnished and move-in ready, this home features multiple outdoor spaces designed to take full advantage of breathtaking mountain views. Located in the desirable Golf Club Estates community, Sapphire Valley amenities are available but optional, allowing for a serene or active lifestyle. This home offers the perfect balance of beauty, comfort, and functionality for either a full-time residence or mountain getaway. Virtually staged photos are included to showcase the potential of the property.
Zillow last checked: 8 hours ago
Listing updated: July 21, 2025 at 11:32am
Listed by:
Bambi Famous Kaine,
Silver Creek Real Estate Group, Inc.
Bought with:
Bambi Famous Kaine
Silver Creek Real Estate Group, Inc.
Source: HCMLS,MLS#: 1000212Originating MLS: Highlands Cashiers Board of Realtors
Facts & features
Interior
Bedrooms & bathrooms
- Bedrooms: 3
- Bathrooms: 5
- Full bathrooms: 4
- 1/2 bathrooms: 1
Primary bedroom
- Level: Main
Bedroom 2
- Level: Lower
Bedroom 3
- Level: Lower
Den
- Level: Main
Dining room
- Level: Main
Family room
- Level: Lower
Kitchen
- Level: Main
Living room
- Level: Main
Loft
- Level: Upper
Heating
- Central, Electric, Gas, Heat Pump
Cooling
- Central Air, Heat Pump
Appliances
- Included: Built-In Oven, Dryer, Dishwasher, Exhaust Fan, Freezer, Disposal, Gas Oven, Microwave, Propane Cooktop, Refrigerator, Wine Cooler, Washer
- Laundry: Washer Hookup, Dryer Hookup
Features
- Wet Bar, Breakfast Bar, Tray Ceiling(s), Ceiling Fan(s), Cathedral Ceiling(s), Separate/Formal Dining Room, Kitchen Island, Pantry, Walk-In Closet(s)
- Flooring: Carpet, Tile, Wood
- Basement: Crawl Space,Exterior Entry,Encapsulated,Finished,Heated,Interior Entry
- Number of fireplaces: 2
- Fireplace features: Gas Starter, Living Room, Outside, Stone, Wood Burning
Property
Parking
- Total spaces: 2
- Parking features: Attached, Circular Driveway, Garage, Two Car Garage, Garage Door Opener, Gated, Paved
- Garage spaces: 2
Features
- Patio & porch: Rear Porch, Covered, Deck, Enclosed, Front Porch, Porch, Screened, Side Porch
- Pool features: Community
- Has view: Yes
- View description: Golf Course, Mountain(s), Rocks
Lot
- Size: 1.82 Acres
- Features: Cleared, Wooded, Rolling Slope, Steep Slope
- Topography: Rolling
Details
- Additional structures: Garage(s)
- Parcel number: 7582909286
- Zoning description: Residential
Construction
Type & style
- Home type: SingleFamily
- Architectural style: Traditional
- Property subtype: Single Family Residence
Materials
- Frame, Concrete, Stone
- Roof: Shingle
Condition
- New construction: No
- Year built: 1988
Utilities & green energy
- Electric: Generator
- Sewer: Septic Permit 3 Bedroom, Sewer Applied for Permit, Septic Tank
- Water: Community/Coop
- Utilities for property: Cable Available, High Speed Internet Available
Community & neighborhood
Security
- Security features: Security System, Gated Community
Community
- Community features: Clubhouse, Dock, Fitness Center, Lake, Playground, Park, Pool, Putting Green, Tennis Court(s), Trails/Paths, Gated
Location
- Region: Sapphire
- Subdivision: Golf Club Estates
HOA & financial
HOA
- Has HOA: Yes
- HOA fee: $1,000 annually
- Association name: Golf Club Poa
Other
Other facts
- Listing terms: Cash,Conventional,1031 Exchange
- Road surface type: Paved
Price history
| Date | Event | Price |
|---|---|---|
| 7/21/2025 | Sold | $1,850,000-7.3% |
Source: HCMLS #1000212 Report a problem | ||
| 6/27/2025 | Pending sale | $1,995,000 |
Source: HCMLS #1000212 Report a problem | ||
| 6/7/2025 | Contingent | $1,995,000 |
Source: HCMLS #1000212 Report a problem | ||
| 4/14/2025 | Price change | $1,995,000-2.7% |
Source: HCMLS #1000212 Report a problem | ||
| 2/27/2025 | Listed for sale | $2,050,000-7.9% |
Source: HCMLS #1000212 Report a problem | ||
Public tax history
| Year | Property taxes | Tax assessment |
|---|---|---|
| 2024 | $5,255 | $1,253,000 |
| 2023 | $5,255 | $1,253,000 |
| 2022 | $5,255 +35.3% | $1,253,000 +30.5% |
Find assessor info on the county website
Neighborhood: 28774
Nearby schools
GreatSchools rating
- 5/10Blue Ridge SchoolGrades: PK-6Distance: 4.3 mi
- 4/10Blue Ridge Virtual Early CollegeGrades: 7-12Distance: 4.3 mi
- 7/10Jackson Co Early CollegeGrades: 9-12Distance: 18.6 mi
Get pre-qualified for a loan
At Zillow Home Loans, we can pre-qualify you in as little as 5 minutes with no impact to your credit score.An equal housing lender. NMLS #10287.

