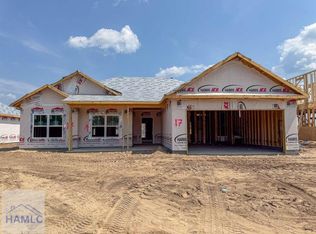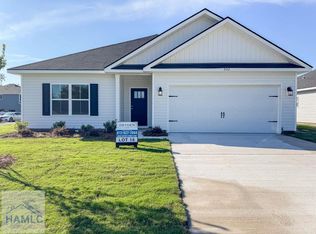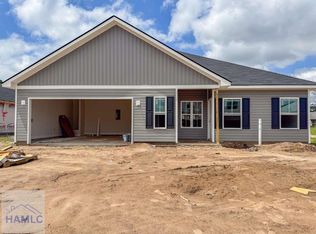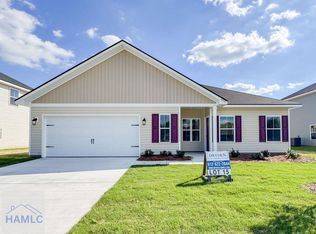Sold for $318,900
$318,900
444 Hardman Rd, Hinesville, GA 31313
5beds
2,393sqft
Single Family Residence
Built in 2025
6,534 Square Feet Lot
$315,900 Zestimate®
$133/sqft
$2,567 Estimated rent
Home value
$315,900
$284,000 - $351,000
$2,567/mo
Zestimate® history
Loading...
Owner options
Explore your selling options
What's special
Fall in love with this 5 bedroom, 3 full bath home in Boundary Hall! Situated on the edge of Liberty County with quick commutes to Hinesville, Ft. Stewart & Jesup! Upon entry to the Kohen plan is an impressive 2-story foyer with formal dining room adjacent. The kitchen sparkles with quartz counters & stainless appliances. A bedroom & full bath sit just off the family room! Take the stairs up to 3 more bedrooms, a hall bath, laundry room & the primary suite! Find a vaulted ceiling in the primary bedroom plus a private bath with walk-in closet! The private primary bathroom features a soaking tub, separate shower & two vanities! Quartz counters throughout all bathrooms! Estimated completion is Nov 2025.
Zillow last checked: 8 hours ago
Listing updated: December 08, 2025 at 08:18am
Listed by:
Susan Ayers 678-344-1600,
Clickit Realty
Bought with:
Ambar Caraballo, 442871
Real Broker LLC
Source: HABR,MLS#: 161205
Facts & features
Interior
Bedrooms & bathrooms
- Bedrooms: 5
- Bathrooms: 3
- Full bathrooms: 3
Appliances
- Included: Dishwasher, Disposal, Electric Range, Microwave, Refrigerator, Self Cleaning Oven, Electric Water Heater
Features
- Entrance Foyer, Kitchen Island, Pantry, Vaulted Ceiling(s), Formal Dining Room
- Attic: Pull Down Stairs
- Has fireplace: Yes
Interior area
- Total structure area: 2,393
- Total interior livable area: 2,393 sqft
Property
Parking
- Total spaces: 2
- Parking features: Two Car, Garage, Garage Door Opener
- Garage spaces: 2
Features
- Levels: Two
- Exterior features: See Remarks
- Fencing: None
Lot
- Size: 6,534 sqft
- Features: Irrigation System, Level, Subdivision Recorded, See Remarks
Construction
Type & style
- Home type: SingleFamily
- Architectural style: Traditional
- Property subtype: Single Family Residence
Materials
- Vinyl Siding, Insulation
- Roof: Shingle,Ridge Vent
Condition
- Year built: 2025
Utilities & green energy
- Sewer: Public Sewer
- Water: Public
- Utilities for property: Electricity Connected, Underground Utilities, See Remarks
Community & neighborhood
Location
- Region: Hinesville
- Subdivision: Boundary Hall
Price history
| Date | Event | Price |
|---|---|---|
| 12/3/2025 | Sold | $318,900$133/sqft |
Source: HABR #161205 Report a problem | ||
| 10/27/2025 | Pending sale | $318,900$133/sqft |
Source: HABR #161205 Report a problem | ||
| 7/9/2025 | Listed for sale | $318,900$133/sqft |
Source: HABR #161205 Report a problem | ||
Public tax history
Tax history is unavailable.
Neighborhood: 31313
Nearby schools
GreatSchools rating
- 9/10Taylors Creek Elementary SchoolGrades: K-5Distance: 2.3 mi
- 5/10Lewis Frasier Middle SchoolGrades: 6-8Distance: 3.4 mi
- 4/10Bradwell InstituteGrades: 9-12Distance: 5.4 mi
Get pre-qualified for a loan
At Zillow Home Loans, we can pre-qualify you in as little as 5 minutes with no impact to your credit score.An equal housing lender. NMLS #10287.
Sell with ease on Zillow
Get a Zillow Showcase℠ listing at no additional cost and you could sell for —faster.
$315,900
2% more+$6,318
With Zillow Showcase(estimated)$322,218



