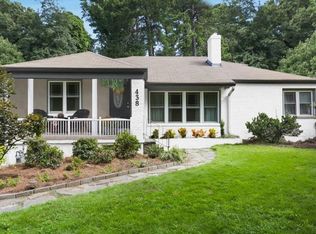Closed
$1,900,000
444 Rock Springs Rd NE, Atlanta, GA 30324
5beds
4,030sqft
Single Family Residence
Built in 1945
0.28 Acres Lot
$1,890,000 Zestimate®
$471/sqft
$7,323 Estimated rent
Home value
$1,890,000
$1.76M - $2.04M
$7,323/mo
Zestimate® history
Loading...
Owner options
Explore your selling options
What's special
Experience the perfect blend of refined design and everyday comfort in this exquisite Piedmont Heights residence, masterfully crafted by Rodolfo Castro and beautifully styled by Anna Booth Interiors. This five-bedroom, three-and-a-half-bathroom home is ideally positioned within walking distance to Piedmont Heights' charming shops and restaurants, as well as the prestigious Ansley Golf Club. A welcoming entry foyer leads into an elegant formal living room, a spacious family room, a stylish breakfast room, and a custom home bar-perfect for entertaining. The epicurean kitchen is a true showpiece, featuring top-of-the-line appliances, a custom vent hood, stone countertops, and a walk-in pantry. The oversized owner's retreat is a serene haven, complete with a spa-like bath, two custom walk-in closets, and a private office or nursery. Upstairs, a versatile loft offers additional living or work-from-home space, while the terrace level provides ample storage.Thoughtful design details abound, including bespoke wood millwork, built-in bookcases, designer lighting and finishes, and rich hardwood flooring beneath a handsome cedar shake roof. Outdoor living is equally impressive with a covered patio featuring a fireplace, and a spectacular pool and spa, creating a true backyard oasis. This is an exceptional opportunity to own a meticulously curated home in one of Atlanta's most coveted neighborhoods.
Zillow last checked: 8 hours ago
Listing updated: June 30, 2025 at 06:28am
Listed by:
Nicholas Brown 770-630-5430,
Compass
Bought with:
Tori McGee, 364388
Chapman Hall Realtors
Source: GAMLS,MLS#: 10516870
Facts & features
Interior
Bedrooms & bathrooms
- Bedrooms: 5
- Bathrooms: 4
- Full bathrooms: 3
- 1/2 bathrooms: 1
- Main level bathrooms: 1
- Main level bedrooms: 2
Heating
- Central, Natural Gas
Cooling
- Central Air, Electric
Appliances
- Included: Dishwasher
- Laundry: Upper Level
Features
- High Ceilings, Bookcases
- Flooring: Hardwood
- Basement: Partial
- Number of fireplaces: 2
Interior area
- Total structure area: 4,030
- Total interior livable area: 4,030 sqft
- Finished area above ground: 4,030
- Finished area below ground: 0
Property
Parking
- Total spaces: 1
- Parking features: Garage
- Has garage: Yes
Features
- Levels: Two
- Stories: 2
Lot
- Size: 0.28 Acres
- Features: Level
Details
- Parcel number: 17 005700050290
Construction
Type & style
- Home type: SingleFamily
- Architectural style: Traditional
- Property subtype: Single Family Residence
Materials
- Other
- Roof: Other
Condition
- Resale
- New construction: No
- Year built: 1945
Utilities & green energy
- Sewer: Public Sewer
- Water: Public
- Utilities for property: Cable Available, Electricity Available, Natural Gas Available, Sewer Connected
Community & neighborhood
Community
- Community features: Street Lights, Sidewalks
Location
- Region: Atlanta
- Subdivision: Piedmont Heights
Other
Other facts
- Listing agreement: Exclusive Right To Sell
Price history
| Date | Event | Price |
|---|---|---|
| 6/27/2025 | Sold | $1,900,000-2.6%$471/sqft |
Source: | ||
| 5/19/2025 | Pending sale | $1,950,000$484/sqft |
Source: | ||
| 5/8/2025 | Listed for sale | $1,950,000+311.4%$484/sqft |
Source: | ||
| 7/28/2011 | Sold | $474,000-5%$118/sqft |
Source: Public Record Report a problem | ||
| 5/19/2011 | Listed for sale | $499,000+37.7%$124/sqft |
Source: Chapman Hall, REALTORS, INC #4224514 Report a problem | ||
Public tax history
| Year | Property taxes | Tax assessment |
|---|---|---|
| 2024 | $12,830 +34.2% | $528,800 +16.2% |
| 2023 | $9,559 -13.1% | $455,080 |
| 2022 | $11,001 +2.6% | $455,080 +3% |
Find assessor info on the county website
Neighborhood: Piedmont Heights
Nearby schools
GreatSchools rating
- 8/10Morningside Elementary SchoolGrades: K-5Distance: 1.8 mi
- 8/10David T Howard Middle SchoolGrades: 6-8Distance: 3.2 mi
- 9/10Midtown High SchoolGrades: 9-12Distance: 1.8 mi
Schools provided by the listing agent
- Elementary: Morningside
- Middle: David T Howard
- High: Midtown
Source: GAMLS. This data may not be complete. We recommend contacting the local school district to confirm school assignments for this home.
Get a cash offer in 3 minutes
Find out how much your home could sell for in as little as 3 minutes with a no-obligation cash offer.
Estimated market value
$1,890,000
