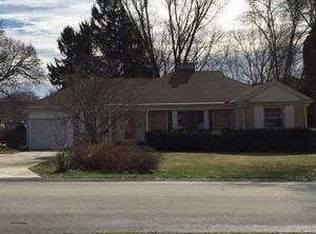Closed
$2,275,000
444 Summit Road, Madison, WI 53704
4beds
6,410sqft
Single Family Residence
Built in 2010
0.54 Acres Lot
$2,307,100 Zestimate®
$355/sqft
$5,366 Estimated rent
Home value
$2,307,100
$2.19M - $2.42M
$5,366/mo
Zestimate® history
Loading...
Owner options
Explore your selling options
What's special
SOLD COMP
Zillow last checked: 8 hours ago
Listing updated: July 02, 2025 at 08:17pm
Listed by:
Lori Murphy 608-347-2281,
Sprinkman Real Estate
Bought with:
Shelly Sprinkman
Source: WIREX MLS,MLS#: 2003431 Originating MLS: South Central Wisconsin MLS
Originating MLS: South Central Wisconsin MLS
Facts & features
Interior
Bedrooms & bathrooms
- Bedrooms: 4
- Bathrooms: 4
- Full bathrooms: 3
- 1/2 bathrooms: 2
Primary bedroom
- Level: Upper
- Area: 260
- Dimensions: 20 x 13
Bedroom 2
- Level: Upper
- Area: 156
- Dimensions: 12 x 13
Bedroom 3
- Level: Upper
- Area: 156
- Dimensions: 12 x 13
Bedroom 4
- Level: Upper
- Area: 168
- Dimensions: 12 x 14
Bathroom
- Features: At least 1 Tub, Steam Shower, Master Bedroom Bath: Full, Master Bedroom Bath, Master Bedroom Bath: Walk-In Shower, Master Bedroom Bath: Tub/No Shower
Dining room
- Level: Main
- Area: 320
- Dimensions: 16 x 20
Family room
- Level: Main
- Area: 540
- Dimensions: 18 x 30
Kitchen
- Level: Main
- Area: 510
- Dimensions: 30 x 17
Living room
- Level: Main
- Area: 340
- Dimensions: 17 x 20
Office
- Level: Upper
- Area: 132
- Dimensions: 11 x 12
Heating
- Natural Gas, Forced Air, In-floor, Geothermal, Zoned, Multiple Units
Cooling
- Central Air, Geothermal, Multi Units
Appliances
- Included: Range/Oven, Dishwasher, Microwave, Disposal, Washer, Dryer, Water Softener
Features
- Walk-In Closet(s), Cathedral/vaulted ceiling, Sauna, High Speed Internet, Pantry, Kitchen Island
- Flooring: Wood or Sim.Wood Floors
- Basement: Full,Exposed,Full Size Windows,Finished,Sump Pump,Concrete
Interior area
- Total structure area: 6,492
- Total interior livable area: 6,410 sqft
- Finished area above ground: 4,472
- Finished area below ground: 1,938
Property
Parking
- Total spaces: 3
- Parking features: 3 Car, Attached, Heated Garage, Garage Door Opener, Basement Access
- Attached garage spaces: 3
Features
- Levels: Two
- Stories: 2
- Patio & porch: Patio
- Exterior features: Sprinkler System, Electronic Pet Containment
Lot
- Size: 0.54 Acres
Details
- Parcel number: 070901206286
- Zoning: RES
- Special conditions: Arms Length
Construction
Type & style
- Home type: SingleFamily
- Architectural style: Other
- Property subtype: Single Family Residence
Materials
- Other, Stone
Condition
- 11-20 Years
- New construction: No
- Year built: 2010
Utilities & green energy
- Sewer: Public Sewer
- Water: Public
Community & neighborhood
Security
- Security features: Security System
Location
- Region: Madison
- Municipality: Maple Bluff
Price history
| Date | Event | Price |
|---|---|---|
| 6/27/2025 | Sold | $2,275,000+569.1%$355/sqft |
Source: | ||
| 8/1/2007 | Sold | $340,000$53/sqft |
Source: Public Record Report a problem | ||
Public tax history
| Year | Property taxes | Tax assessment |
|---|---|---|
| 2024 | $35,597 +2.7% | $1,552,500 |
| 2023 | $34,659 +12.2% | $1,552,500 |
| 2022 | $30,884 -2% | $1,552,500 |
Find assessor info on the county website
Neighborhood: 53704
Nearby schools
GreatSchools rating
- 4/10Lake View Elementary SchoolGrades: K-5Distance: 1.5 mi
- 2/10Sherman Middle SchoolGrades: 6-8Distance: 0.7 mi
- 8/10East High SchoolGrades: 9-12Distance: 1.7 mi
Schools provided by the listing agent
- Elementary: Lakeview
- Middle: Sherman
- High: East
- District: Madison
Source: WIREX MLS. This data may not be complete. We recommend contacting the local school district to confirm school assignments for this home.
