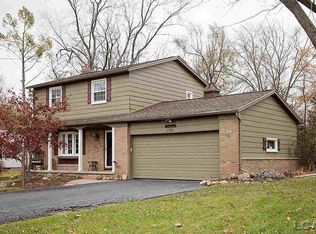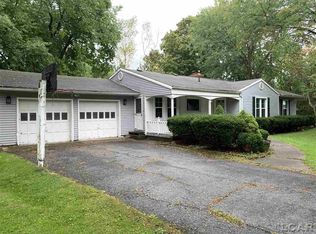Sold for $220,000
$220,000
444 W Oregon Rd, Adrian, MI 49221
4beds
2,744sqft
Single Family Residence
Built in 1950
0.46 Acres Lot
$241,600 Zestimate®
$80/sqft
$2,294 Estimated rent
Home value
$241,600
$222,000 - $261,000
$2,294/mo
Zestimate® history
Loading...
Owner options
Explore your selling options
What's special
This 4 bedroom, 2.5 bath, sprawling ranch is just waiting for you to come add your personal cosmetic touches! This home offers over 2100 sqft of living space. The following upgrades were completed in 2017, new roof, all new triple paned windows, basement drainage system installed, new sump pump, new central A/C, privacy fence installed. **MORE PHOTOS TO COME SOON!** Listing agent is a licensed MI Realtor.
Zillow last checked: 8 hours ago
Listing updated: July 02, 2024 at 10:43am
Listed by:
Katelyn Jasso 734-430-5704,
Foundation Realty, LLC-Tecumseh
Bought with:
Carl Poling, 6502125608
Howard Hanna Real Estate Services-Tecumseh
Source: MiRealSource,MLS#: 50145320 Originating MLS: Lenawee County Association of REALTORS
Originating MLS: Lenawee County Association of REALTORS
Facts & features
Interior
Bedrooms & bathrooms
- Bedrooms: 4
- Bathrooms: 3
- Full bathrooms: 2
- 1/2 bathrooms: 1
- Main level bathrooms: 1
- Main level bedrooms: 1
Bedroom 1
- Features: Carpet
- Level: First
- Area: 210
- Dimensions: 15 x 14
Bedroom 2
- Features: Carpet
- Level: First
- Area: 154
- Dimensions: 14 x 11
Bedroom 3
- Features: Wood
- Level: First
- Area: 121
- Dimensions: 11 x 11
Bedroom 4
- Features: Carpet
- Level: Main
- Area: 98
- Dimensions: 14 x 7
Bathroom
- Features: Not Applicable
Bathroom 1
- Features: Ceramic
- Level: First
Bathroom 2
- Features: Ceramic
- Level: Main
Dining room
- Features: Wood
- Level: First
- Area: 132
- Dimensions: 12 x 11
Family room
- Features: Carpet
- Level: First
- Area: 208
- Dimensions: 16 x 13
Great room
- Level: First
- Area: 180
- Dimensions: 15 x 12
Kitchen
- Features: Wood
- Level: First
- Area: 160
- Dimensions: 16 x 10
Living room
- Features: Wood
- Level: First
- Area: 300
- Dimensions: 20 x 15
Heating
- Forced Air, Natural Gas
Cooling
- Central Air
Appliances
- Included: Microwave, Range/Oven, Refrigerator, Gas Water Heater
- Laundry: Lower Level
Features
- Sump Pump
- Flooring: Ceramic Tile, Hardwood, Laminate, Carpet, Wood
- Windows: Bay Window(s)
- Basement: Block,Crawl Space
- Number of fireplaces: 1
- Fireplace features: Living Room
Interior area
- Total structure area: 3,523
- Total interior livable area: 2,744 sqft
- Finished area above ground: 2,144
- Finished area below ground: 600
Property
Parking
- Total spaces: 3
- Parking features: 3 or More Spaces, Garage, Attached
- Attached garage spaces: 2
Features
- Levels: One
- Stories: 1
- Patio & porch: Patio
- Fencing: Fenced
- Waterfront features: None
- Body of water: None
- Frontage type: Road
- Frontage length: 117
Lot
- Size: 0.46 Acres
- Dimensions: 117 x 180 x 76 x 186
- Features: Subdivision, City Lot
Details
- Additional structures: Shed(s), Garage(s)
- Parcel number: XA0830001100
- Special conditions: Private
Construction
Type & style
- Home type: SingleFamily
- Architectural style: Ranch
- Property subtype: Single Family Residence
Materials
- Vinyl Siding, Vinyl Trim
- Foundation: Basement
Condition
- New construction: No
- Year built: 1950
Utilities & green energy
- Sewer: Public Sanitary
- Water: Public
- Utilities for property: Cable/Internet Avail., Cable Available, Electricity Connected, Natural Gas Not Available
Community & neighborhood
Location
- Region: Adrian
- Subdivision: Trenton Hills
Other
Other facts
- Listing agreement: Exclusive Right To Sell
- Listing terms: Cash,Conventional
- Road surface type: Paved
Price history
| Date | Event | Price |
|---|---|---|
| 7/1/2024 | Sold | $220,000-1.1%$80/sqft |
Source: | ||
| 6/28/2024 | Pending sale | $222,500$81/sqft |
Source: | ||
| 6/18/2024 | Contingent | $222,500$81/sqft |
Source: | ||
| 6/14/2024 | Listed for sale | $222,500+80.9%$81/sqft |
Source: | ||
| 5/24/2017 | Sold | $123,000-5.3%$45/sqft |
Source: | ||
Public tax history
| Year | Property taxes | Tax assessment |
|---|---|---|
| 2025 | $3,725 -4.2% | $113,419 +6.4% |
| 2024 | $3,891 +13.3% | $106,563 +8.4% |
| 2023 | $3,434 | $98,308 +6% |
Find assessor info on the county website
Neighborhood: 49221
Nearby schools
GreatSchools rating
- 4/10Alexander Elementary SchoolGrades: K-5Distance: 1.1 mi
- 7/10Adrian High SchoolGrades: 8-12Distance: 0.9 mi
- 3/10Springbrook Middle SchoolGrades: 6-8Distance: 1.1 mi
Schools provided by the listing agent
- District: Adrian City School District
Source: MiRealSource. This data may not be complete. We recommend contacting the local school district to confirm school assignments for this home.
Get a cash offer in 3 minutes
Find out how much your home could sell for in as little as 3 minutes with a no-obligation cash offer.
Estimated market value$241,600
Get a cash offer in 3 minutes
Find out how much your home could sell for in as little as 3 minutes with a no-obligation cash offer.
Estimated market value
$241,600

