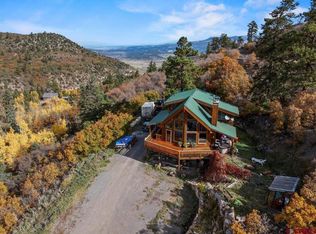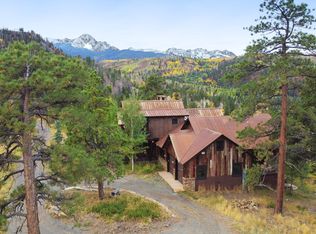Sold cren member
$1,075,000
444 Which Way, Ridgway, CO 81432
2beds
1,200sqft
Stick Built
Built in 2002
39.71 Acres Lot
$1,071,300 Zestimate®
$896/sqft
$2,063 Estimated rent
Home value
$1,071,300
Estimated sales range
Not available
$2,063/mo
Zestimate® history
Loading...
Owner options
Explore your selling options
What's special
OURAY AREA MOUNTAIN HOME WITH HORSE FACILITIES AND DIRECT NATIONAL FOREST ACCESS! Park Estates has become one of the area's most prestigious areas because of the high quality homes, excellent views, access into public lands, and year round access. It's located on the western ridges overlooking the Ridgway and Ouray Valley. And its private gated access makes sure that the community's roads remain in great shape. For those of you looking for a horse friendly retreat, you simply couldn't do any better and the trails and public lands of Park Estates will become your playground. The main home is beautiful and carefully crafted to serve as a perfect year round permanent residence or seasonal escape. It was built for the owners by favorite Ouray County Builder Allison construction to be easy to maintain and comfortable. There are 1200 square feet, with a nicely sized great room that has wonderful mountain and valley views. You'll love the white oak floors, vaulted pine tongue and groove ceilings, quality wood stove set in its northeast corner. Sliders allow you to walk out to another 480 square feet of covered outside living space that overlooks the town of Ridgway and allows you to peer down toward Coal Creek with is located on the lower portions of the property. The kitchen and dining room areas are on the west side of the home, with a well appointed kitchen that boasts quality appliances. Of special significance is two side by side refrigerator freezers-a nice idea to be sure you're properly prepared for visitors. Both bedrooms are quite nice-the primary has a large bath with soaking tub and shower that looks south to the mountains. The second bedroom, which is perfect for an office, workout room or studio too, is situated in the southeast corner, and the second bath is located nearby, off of the great room, for the convenience of not just your family but also your guests. Dependable utilities are important in the mountains, and the state of the art water system is dialed in to provide excellent water through the Park Estates water system. The water, along with the road maintenance are included in the low annual dues. The horse barn created on the property is a horse person's dream. It was designed by the owner and constructed by Allison construction. it incorportates the best of designs for this area, including a long wall along its south side to protect from storms, a high vaulted roof with three stalls that have concrete floor set up on wood slats that lead out to a large open covered area. The property has been carefully fenced for the maintenance of horses and beauty. The rides you'll take out to your personal trails as well as from this property into the National Forest will be a unique delight for you, your family and friends. Thousand of acres of public land await your adventures. Near the barn is a storage building, ready for the storage of your toys, and set up to be a carport for cars or your ATV. it's situated perfectly beteen the home and barn. What's your Colorado dream? Is it land where you can enjoy it now with the plan to expand someday? Maybe it's your year round home privately locacate away from the towns and surrounded by deer and elk and other wildlife? Perhaps its a weekend or summer home, away from heat and humidity? No matter what your vision, this quality home on 39 acres in Park Estates has all you need!
Zillow last checked: 8 hours ago
Listing updated: December 16, 2025 at 06:45pm
Listed by:
Todd Schroedel 970-318-2160,
United Country Sneffels Realty
Bought with:
Beckie Pendergrass
Keller Williams Realty Southwest Associates, LLC - Montrose
Source: CREN,MLS#: 825590
Facts & features
Interior
Bedrooms & bathrooms
- Bedrooms: 2
- Bathrooms: 2
- Full bathrooms: 2
Primary bedroom
- Level: Main
Dining room
- Features: Living Room Dining
Cooling
- Ceiling Fan(s)
Appliances
- Included: Range, Refrigerator, Dishwasher, Washer, Dryer, Microwave, Exhaust Fan
- Laundry: W/D Hookup
Features
- Part Furnished, Ceiling Fan(s), Vaulted Ceiling(s), Pantry, Walk-In Closet(s)
- Flooring: Carpet-Partial, Hardwood, Tile
- Windows: Window Coverings, Double Pane Windows
- Basement: Crawl Space
- Has fireplace: Yes
- Fireplace features: Living Room, Wood Stove
Interior area
- Total structure area: 1,200
- Total interior livable area: 1,200 sqft
- Finished area above ground: 1,200
Property
Parking
- Total spaces: 1
- Parking features: Carport
- Carport spaces: 1
Features
- Levels: One
- Stories: 1
- Patio & porch: Deck, Covered Porch
- Exterior features: Storm Windows/Doors
- Has spa: Yes
- Spa features: Bath
- Has view: Yes
- View description: Mountain(s), Valley
- Has water view: Yes
- Water view: Stream/River
- Waterfront features: Creek
Lot
- Size: 39.71 Acres
- Features: Wooded, Cul-De-Sac, Boundaries Surveyed
Details
- Additional structures: Barn(s), Shed(s), Shed/Storage
- Parcel number: 451704100019
- Zoning description: Agriculture,Residential Single Family
- Horses can be raised: Yes
- Horse amenities: Corral(s)
Construction
Type & style
- Home type: SingleFamily
- Architectural style: Ranch
- Property subtype: Stick Built
- Attached to another structure: Yes
Materials
- Wood Frame, Other
- Foundation: Stemwall
- Roof: Architectural Shingles
Condition
- New construction: No
- Year built: 2002
Utilities & green energy
- Sewer: Engineered Septic
- Water: Central Water
- Utilities for property: Electricity Connected, Propane-Tank Leased, Internet, Phone - Cell Reception
Community & neighborhood
Security
- Security features: Fire Sprinkler System
Location
- Region: Ridgway
- Subdivision: Park Estates
HOA & financial
HOA
- Has HOA: Yes
- Association name: Park Estates
Other
Other facts
- Road surface type: Gravel
Price history
| Date | Event | Price |
|---|---|---|
| 12/15/2025 | Sold | $1,075,000-4.4%$896/sqft |
Source: | ||
| 10/14/2025 | Contingent | $1,125,000$938/sqft |
Source: | ||
| 9/18/2025 | Price change | $1,125,000-4.3%$938/sqft |
Source: | ||
| 8/27/2025 | Price change | $1,175,000-2.1%$979/sqft |
Source: | ||
| 7/8/2025 | Price change | $1,200,000-4%$1,000/sqft |
Source: | ||
Public tax history
| Year | Property taxes | Tax assessment |
|---|---|---|
| 2025 | $2,079 +2% | $36,380 -3.4% |
| 2024 | $2,038 +17.1% | $37,650 -12.2% |
| 2023 | $1,741 +5.8% | $42,870 +37.9% |
Find assessor info on the county website
Neighborhood: 81432
Nearby schools
GreatSchools rating
- NAOuray Middle SchoolGrades: 5-8Distance: 6.4 mi
- 8/10Ouray Senior High SchoolGrades: 9-12Distance: 6.4 mi
- NAOuray Elementary SchoolGrades: PK-4Distance: 6.4 mi
Schools provided by the listing agent
- Elementary: Ouray K-6
- Middle: Ouray 7-8
- High: Ouray 9-12
Source: CREN. This data may not be complete. We recommend contacting the local school district to confirm school assignments for this home.

Get pre-qualified for a loan
At Zillow Home Loans, we can pre-qualify you in as little as 5 minutes with no impact to your credit score.An equal housing lender. NMLS #10287.

