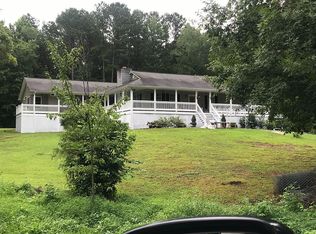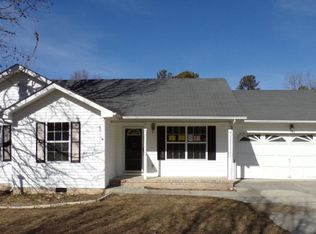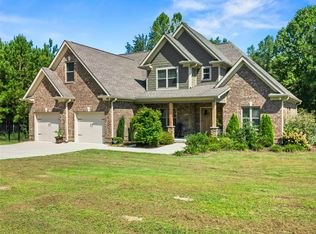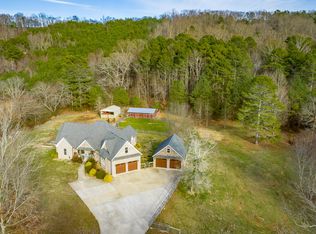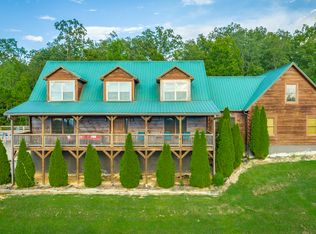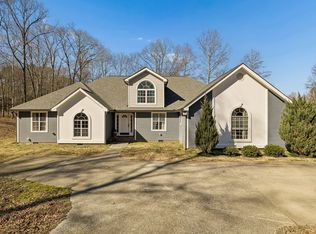4440 Keith Rd, Ringgold, GA - Your Premier Retreat Awaits!
2 Homes, 7 Total Garages, Pool w/Cabana + Fireplace, 6+ Acres. & Stocked Pond. A MUST SEE & TOUR TO TAKE IT ALL IN!
Welcome to your private sanctuary—where luxury meets rustic charm in this stunning custom-built home inspired by the serene beauty of the Smoky Mountains. Nestled on approximately 6.74 acres, this 2568± sq ft masterpiece is a rare opportunity to own a conventionally framed, log cabin-style retreat, meticulously crafted by its original owners with no detail spared. Totally updated, roof, windows, HVAC, and water heaters have been replaced 2023-2025. Nothing spared.
As you arrive, you'll be greeted by a private pond, setting a tranquil tone before you even step inside. The interior opens to a breathtaking great room with soaring cathedral ceilings, seamlessly connected to a gourmet kitchen featuring custom cabinetry, premium countertops, and high-end appliances—perfect for both entertaining and everyday living.
The luxurious primary suite is a true retreat, complete with its own fireplace, dual walk-in closets, a spa-like ensuite with upscale finishes, and even a private sauna. Two additional bedrooms, a spacious office (or optional fourth bedroom), a full bath, and a well-appointed laundry room round out the main home's thoughtful layout.
Ideal for guests or multi-generational living, the separate 1500sf guest house offers an open-concept design, full kitchen, and bath—perfect as a mother-in-law suite, extended stay for older children, or a potential income-producing Airbnb.
Step outside to your very own resort-style oasis. The expansive patio and sparkling pool are rivaled only by the stylish cabana—complete with built-in grill, refrigerator, and cooler storage to keep refreshments flowing all day long.
Additional features include a large 4-bay garage for your RVs, boats, or collector cars, a dedicated workshop, and even a deer-skinning station for outdoor enthusiasts. This is more than a home, it's a resort lifestyle. Private tours now available or view the 360 Virtual Tour online.
For sale
$1,200,000
4440 Keith Rd, Ringgold, GA 30736
3beds
2,568sqft
Est.:
Single Family Residence
Built in 2001
6.74 Acres Lot
$-- Zestimate®
$467/sqft
$-- HOA
What's special
Sparkling poolStocked pondLog cabin-style retreatDedicated workshopPrivate saunaLuxurious primary suitePrivate pond
- 284 days |
- 884 |
- 29 |
Zillow last checked: 8 hours ago
Listing updated: February 10, 2026 at 12:00pm
Listed by:
Shirley D Moore 423-838-9900,
Crye-Leike, REALTORS,
Erik Palmer 706-944-3745,
Crye-Leike, REALTORS
Source: Greater Chattanooga Realtors,MLS#: 1511837
Tour with a local agent
Facts & features
Interior
Bedrooms & bathrooms
- Bedrooms: 3
- Bathrooms: 2
- Full bathrooms: 2
Primary bedroom
- Level: First
Bedroom
- Level: First
Bedroom
- Level: First
Primary bathroom
- Level: First
Bathroom
- Level: First
Kitchen
- Level: First
Laundry
- Level: First
Living room
- Level: First
Heating
- Central, Electric
Cooling
- Central Air, Electric
Appliances
- Included: Dishwasher, Electric Range, Electric Water Heater, Free-Standing Range, Microwave, Refrigerator, Stainless Steel Appliance(s), Water Heater
- Laundry: Electric Dryer Hookup, In Hall, Laundry Room, Washer Hookup
Features
- Cathedral Ceiling(s), Ceiling Fan(s), Double Vanity, High Ceilings, High Speed Internet, Kitchen Island, Open Floorplan, Pantry, Recessed Lighting, Sauna, Vaulted Ceiling(s), Walk-In Closet(s), Wired for Data, Separate Shower, Tub/shower Combo, En Suite, Split Bedrooms
- Flooring: Ceramic Tile, Hardwood, Tile
- Windows: Insulated Windows, Low-Emissivity Windows
- Has basement: No
- Number of fireplaces: 3
- Fireplace features: Bedroom, Gas Starter, Gas Log, Living Room, Outside, Propane, Wood Burning
Interior area
- Total structure area: 2,568
- Total interior livable area: 2,568 sqft
- Finished area above ground: 2,568
Video & virtual tour
Property
Parking
- Total spaces: 2
- Parking features: Garage Door Opener, Gravel, Off Street, Garage Faces Front
- Attached garage spaces: 2
Features
- Levels: One
- Stories: 1
- Patio & porch: Covered, Deck, Front Porch, Patio, Porch, Rear Porch, Side Porch, Wrap Around, Porch - Covered
- Exterior features: Built-in Barbecue, Gas Grill, Outdoor Grill, Outdoor Kitchen, Storage
- Pool features: In Ground, Outdoor Pool
- Has view: Yes
- View description: Pond, Pool, Rural, Trees/Woods
- Has water view: Yes
- Water view: Pond
- Waterfront features: Pond
Lot
- Size: 6.74 Acres
- Dimensions: 208 x 1475 x 207 x 1431
- Features: Back Yard, Corners Marked, Front Yard, Gentle Sloping, Level, Pond on Lot, Rectangular Lot, Wooded, Rural
Details
- Additional structures: Cabana, Equipment Building, Garage(s), Guest House, Outdoor Kitchen, Second Residence, Storage, Workshop
- Parcel number: 007500490g1
- Other equipment: Dehumidifier
Construction
Type & style
- Home type: SingleFamily
- Architectural style: Cabin,Ranch
- Property subtype: Single Family Residence
Materials
- Brick, Log, Stone
- Foundation: Block, Brick/Mortar
- Roof: Asphalt,Built-Up,Shingle
Condition
- Updated/Remodeled
- New construction: No
- Year built: 2001
Utilities & green energy
- Sewer: Septic Tank
- Water: Public
- Utilities for property: Cable Connected, Electricity Connected, Phone Connected, Propane, Water Connected
Community & HOA
Community
- Features: None
- Security: Smoke Detector(s)
- Subdivision: Louise Davis Greeson
HOA
- Has HOA: No
Location
- Region: Ringgold
Financial & listing details
- Price per square foot: $467/sqft
- Tax assessed value: $526,867
- Annual tax amount: $3,624
- Date on market: 5/20/2025
- Listing terms: Cash,Conventional
- Inclusions: Seller may leave some furniture
- Road surface type: Paved
Estimated market value
Not available
Estimated sales range
Not available
$2,810/mo
Price history
Price history
| Date | Event | Price |
|---|---|---|
| 11/3/2025 | Price change | $1,200,000-4%$467/sqft |
Source: Greater Chattanooga Realtors #1511837 Report a problem | ||
| 7/11/2025 | Price change | $1,250,000-3.8%$487/sqft |
Source: Greater Chattanooga Realtors #1511837 Report a problem | ||
| 5/20/2025 | Listed for sale | $1,300,000-10.3%$506/sqft |
Source: | ||
| 9/8/2023 | Listing removed | -- |
Source: Greater Chattanooga Realtors #1362253 Report a problem | ||
| 9/10/2022 | Listed for sale | $1,450,000+215.9%$565/sqft |
Source: Greater Chattanooga Realtors #1362253 Report a problem | ||
| 10/4/2012 | Listing removed | $459,000$179/sqft |
Source: Prudential RealtyCenter #1169232 Report a problem | ||
| 10/4/2011 | Listed for sale | $459,000+1600%$179/sqft |
Source: Prudential Realty Center #1169232 Report a problem | ||
| 12/22/2006 | Sold | $27,000$11/sqft |
Source: Public Record Report a problem | ||
Public tax history
Public tax history
| Year | Property taxes | Tax assessment |
|---|---|---|
| 2024 | $4,137 +15.5% | $210,747 +24% |
| 2023 | $3,582 +32% | $169,942 +29% |
| 2022 | $2,714 | $131,727 |
| 2021 | $2,714 -0.5% | $131,727 +11% |
| 2020 | $2,729 | $118,677 |
| 2019 | $2,729 -5.3% | $118,677 |
| 2018 | $2,883 +0.2% | $118,677 +1.9% |
| 2017 | $2,877 | $116,440 |
Find assessor info on the county website
BuyAbility℠ payment
Est. payment
$6,404/mo
Principal & interest
$5774
Property taxes
$630
Climate risks
Neighborhood: 30736
Nearby schools
GreatSchools rating
- 6/10Tiger Creek Elementary SchoolGrades: PK-5Distance: 4.6 mi
- 6/10Ringgold Middle SchoolGrades: 6-8Distance: 5.5 mi
- 7/10Ringgold High SchoolGrades: 9-12Distance: 5.7 mi
Schools provided by the listing agent
- Elementary: Tiger Creek Elementary
- Middle: Ringgold Middle
- High: Ringgold High School
Source: Greater Chattanooga Realtors. This data may not be complete. We recommend contacting the local school district to confirm school assignments for this home.
