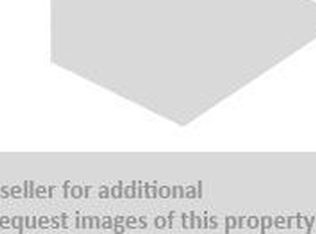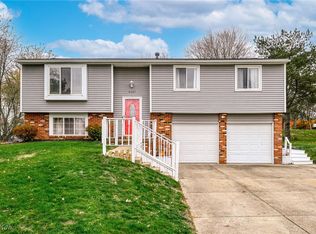Sold for $300,000
$300,000
4440 Shriver Rd, Uniontown, OH 44685
4beds
1,648sqft
Single Family Residence
Built in 1978
0.47 Acres Lot
$609,800 Zestimate®
$182/sqft
$2,345 Estimated rent
Home value
$609,800
$579,000 - $640,000
$2,345/mo
Zestimate® history
Loading...
Owner options
Explore your selling options
What's special
This four bedroom colonial in Green schools has been tastefully updated and is ready for new ownership! Upon entering the home, you are instantly greeted with natural lighting and a warm, inviting floor plan with LVT flooring throughout most of the main level. The living room flows seamlessly into the large dining room, eat-in the kitchen and family room with a custom fireplace. Sliding doors lead outside to your covered back porch on a large lot with a fenced in backyard. The perfect place to entertain! There is a half bathroom near the attached garage for convenience. Upstairs are all four bedrooms and an updated full bathroom. The primary and fourth bedroom features new LVT flooring. Neutral paint throughout. The basement awaits your creativity and provides a laundry area, stand up shower and plenty of storage. Stainless steel appliances, washer and dryer convey! There is a large cement driveway for additional parking and storage shed to store your items out of the elements. With close proximity to schools, parks, restaurants and more, this is a property you will feel PROUD to call home! Schedule your showing today as this one will not last!
Zillow last checked: 8 hours ago
Listing updated: November 19, 2025 at 09:50am
Listing Provided by:
Dayna Edwards 330-268-0876 daynaedwards@soldbydayna.com,
EXP Realty, LLC.
Bought with:
Talethia Mummertz, 2016005101
Keller Williams Legacy Group Realty
Source: MLS Now,MLS#: 5157928 Originating MLS: Akron Cleveland Association of REALTORS
Originating MLS: Akron Cleveland Association of REALTORS
Facts & features
Interior
Bedrooms & bathrooms
- Bedrooms: 4
- Bathrooms: 2
- Full bathrooms: 1
- 1/2 bathrooms: 1
- Main level bathrooms: 1
Primary bedroom
- Description: Flooring: Luxury Vinyl Tile
- Level: Second
- Dimensions: 12 x 15
Bedroom
- Description: Flooring: Carpet
- Level: Second
- Dimensions: 14 x 12
Bedroom
- Description: Flooring: Carpet
- Level: Second
- Dimensions: 10 x 12
Bedroom
- Description: Flooring: Luxury Vinyl Tile
- Level: Second
- Dimensions: 10 x 7
Bathroom
- Description: Flooring: Linoleum
- Level: First
- Dimensions: 5 x 4
Bathroom
- Level: Second
- Dimensions: 8 x 12
Dining room
- Description: Flooring: Luxury Vinyl Tile
- Level: First
- Dimensions: 10 x 11
Family room
- Description: Flooring: Carpet
- Level: First
- Dimensions: 19 x 11
Kitchen
- Description: Flooring: Luxury Vinyl Tile
- Level: First
- Dimensions: 13 x 11
Living room
- Description: Flooring: Luxury Vinyl Tile
- Level: First
- Dimensions: 14 x 12
Other
- Description: Foyer,Flooring: Luxury Vinyl Tile
- Level: First
- Dimensions: 7 x 4
Heating
- Electric
Cooling
- Heat Pump
Appliances
- Included: Dryer, Dishwasher, Microwave, Range, Refrigerator, Washer
Features
- Ceiling Fan(s)
- Basement: Full
- Number of fireplaces: 1
Interior area
- Total structure area: 1,648
- Total interior livable area: 1,648 sqft
- Finished area above ground: 1,648
- Finished area below ground: 0
Property
Parking
- Total spaces: 2
- Parking features: Attached, Concrete, Garage
- Attached garage spaces: 2
Features
- Levels: Two
- Stories: 2
- Fencing: Chain Link
Lot
- Size: 0.47 Acres
Details
- Parcel number: 2807713
Construction
Type & style
- Home type: SingleFamily
- Architectural style: Colonial
- Property subtype: Single Family Residence
Materials
- Aluminum Siding, Brick Veneer
- Foundation: Block
- Roof: Asphalt
Condition
- Year built: 1978
Utilities & green energy
- Sewer: Public Sewer
- Water: Well
Community & neighborhood
Location
- Region: Uniontown
Other
Other facts
- Listing terms: Cash,Conventional,FHA,VA Loan
Price history
| Date | Event | Price |
|---|---|---|
| 11/3/2025 | Sold | $300,000+1.7%$182/sqft |
Source: | ||
| 10/2/2025 | Pending sale | $294,900$179/sqft |
Source: | ||
| 9/26/2025 | Price change | $294,900-1.7%$179/sqft |
Source: | ||
| 9/20/2025 | Listed for sale | $299,900+20.7%$182/sqft |
Source: | ||
| 6/28/2024 | Sold | $248,500$151/sqft |
Source: | ||
Public tax history
| Year | Property taxes | Tax assessment |
|---|---|---|
| 2024 | $4,233 +4.6% | $85,130 |
| 2023 | $4,046 +25.3% | $85,130 +40% |
| 2022 | $3,229 +6.6% | $60,803 |
Find assessor info on the county website
Neighborhood: 44685
Nearby schools
GreatSchools rating
- 8/10Green Intermediate Elementary SchoolGrades: 4-6Distance: 0.4 mi
- 7/10Green Middle SchoolGrades: 7-8Distance: 0.4 mi
- 8/10Green High SchoolGrades: 9-12Distance: 1 mi
Schools provided by the listing agent
- District: Green LSD (Summit)- 7707
Source: MLS Now. This data may not be complete. We recommend contacting the local school district to confirm school assignments for this home.
Get a cash offer in 3 minutes
Find out how much your home could sell for in as little as 3 minutes with a no-obligation cash offer.
Estimated market value$609,800
Get a cash offer in 3 minutes
Find out how much your home could sell for in as little as 3 minutes with a no-obligation cash offer.
Estimated market value
$609,800

