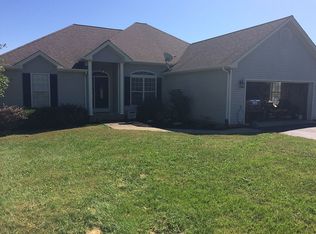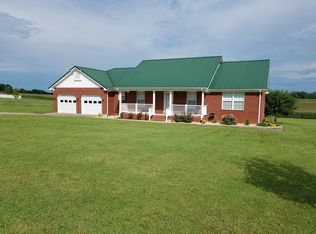Sold for $287,500
$287,500
4440 Striped Bridge Rd, Hopkinsville, KY 42240
3beds
1,837sqft
SingleFamily
Built in 2007
2 Acres Lot
$318,100 Zestimate®
$157/sqft
$1,631 Estimated rent
Home value
$318,100
$302,000 - $334,000
$1,631/mo
Zestimate® history
Loading...
Owner options
Explore your selling options
What's special
4440 Striped Bridge Rd, Hopkinsville, KY 42240 is a single family home that contains 1,837 sq ft and was built in 2007. It contains 3 bedrooms and 2 bathrooms. This home last sold for $287,500 in March 2024.
The Zestimate for this house is $318,100. The Rent Zestimate for this home is $1,631/mo.
Facts & features
Interior
Bedrooms & bathrooms
- Bedrooms: 3
- Bathrooms: 2
- Full bathrooms: 2
Heating
- Electric
Cooling
- Central
Appliances
- Included: Dishwasher, Dryer, Garbage disposal, Microwave, Range / Oven, Refrigerator, Washer
Features
- Flooring: Tile, Carpet, Hardwood
- Basement: None
- Has fireplace: Yes
Interior area
- Total interior livable area: 1,837 sqft
Property
Parking
- Total spaces: 2
- Parking features: Garage - Attached, Off-street
Features
- Exterior features: Vinyl, Brick, Cement / Concrete
Lot
- Size: 2 Acres
Details
- Parcel number: 089000006906
Construction
Type & style
- Home type: SingleFamily
Materials
- Stone
- Foundation: Masonry
- Roof: Shake / Shingle
Condition
- Year built: 2007
Community & neighborhood
Location
- Region: Hopkinsville
Price history
| Date | Event | Price |
|---|---|---|
| 7/29/2025 | Listing removed | -- |
Source: Owner Report a problem | ||
| 4/28/2025 | Listed for sale | $335,000+16.5%$182/sqft |
Source: Owner Report a problem | ||
| 3/29/2024 | Sold | $287,500$157/sqft |
Source: Public Record Report a problem | ||
| 2/4/2024 | Pending sale | $287,500$157/sqft |
Source: Owner Report a problem | ||
| 1/19/2024 | Price change | $287,500-2.5%$157/sqft |
Source: Owner Report a problem | ||
Public tax history
| Year | Property taxes | Tax assessment |
|---|---|---|
| 2023 | $1,477 -0.2% | $185,000 |
| 2022 | $1,481 -1.1% | $185,000 |
| 2021 | $1,498 +11.2% | $185,000 +9.8% |
Find assessor info on the county website
Neighborhood: 42240
Nearby schools
GreatSchools rating
- 6/10South Christian Elementary SchoolGrades: PK-6Distance: 2 mi
- 5/10Hopkinsville Middle SchoolGrades: 7-8Distance: 6.5 mi
- 4/10Hopkinsville High SchoolGrades: 9-12Distance: 6.5 mi
Get pre-qualified for a loan
At Zillow Home Loans, we can pre-qualify you in as little as 5 minutes with no impact to your credit score.An equal housing lender. NMLS #10287.

