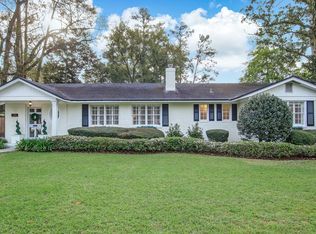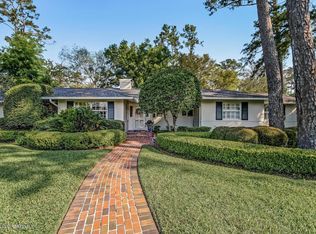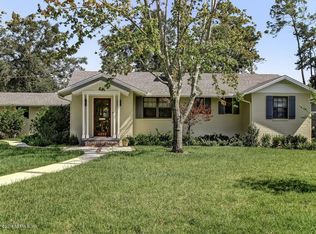Closed
$985,000
4441 COUNTRY CLUB Road, Jacksonville, FL 32210
4beds
2,898sqft
Single Family Residence
Built in 2014
0.37 Acres Lot
$981,900 Zestimate®
$340/sqft
$2,618 Estimated rent
Home value
$981,900
$933,000 - $1.03M
$2,618/mo
Zestimate® history
Loading...
Owner options
Explore your selling options
What's special
Don't miss this exceptional 11-year-old home, ideally located just steps from Ortega Terrace and nestled on a spacious corner lot spanning over 1/3 of an acre. With only two owners since its construction, this well-maintained residence offers the modern conveniences of newer construction while exuding timeless appeal.
Designed with entertaining in mind, the home features a flowing open-concept layout that seamlessly connects indoor and outdoor living. Multiple sets of French doors open to a charming wraparound porch — perfect for morning coffee or evening gatherings. Inside, the gourmet kitchen is a chef's dream, complete with a gas range, center island, and bar seating for four. The inviting living area offers flexible seating options and centers around a cozy wood burning fireplace, newly updated with a gas starter in 2019. A large downstairs laundry room includes a utility sink, and a convenient drop zone near the garage entrance helps keep your household organized. Upstairs, you'll find four generously sized bedrooms. Two share a well-appointed Jack-and-Jill bath, while another features its own ensuite with a shower/tub combo perfect for guests or family. The spacious owner's suite offers a tranquil retreat with a sitting area, private upstairs porch, custom walk-in closet, and large bath with a walk in shower.
Additional highlights include ample closet space throughout and an unfinished storage area above the garage, offering endless possibilities.
This rare gem combines functionality, comfort, and an unbeatable location come experience it in person and make it your forever home!
Zillow last checked: 8 hours ago
Listing updated: November 07, 2025 at 07:12am
Listed by:
JANIE BOYD 904-237-9513,
JANIE BOYD & ASSOCIATES REAL ESTATE SERVICES LLC 904-527-2525,
TREY MARTIN 904-534-7678
Bought with:
NON MLS (realMLS)
NON MLS (realMLS)
Source: realMLS,MLS#: 2081853
Facts & features
Interior
Bedrooms & bathrooms
- Bedrooms: 4
- Bathrooms: 4
- Full bathrooms: 3
- 1/2 bathrooms: 1
Heating
- Central, Electric
Cooling
- Central Air, Zoned
Appliances
- Included: Disposal, Gas Cooktop, Gas Oven, Gas Range, Refrigerator
- Laundry: Electric Dryer Hookup, Washer Hookup
Features
- Breakfast Bar, Ceiling Fan(s), Eat-in Kitchen, Jack and Jill Bath, Kitchen Island, Open Floorplan, Primary Bathroom - Shower No Tub
- Flooring: Carpet, Wood
- Number of fireplaces: 1
- Fireplace features: Wood Burning
Interior area
- Total structure area: 4,478
- Total interior livable area: 2,898 sqft
Property
Parking
- Total spaces: 2
- Parking features: Attached, Garage
- Attached garage spaces: 2
Features
- Levels: Two
- Stories: 2
- Patio & porch: Porch, Wrap Around
- Exterior features: Balcony
- Fencing: Fenced,Wrought Iron
Lot
- Size: 0.37 Acres
- Dimensions: 128 x 34 x 137
- Features: Corner Lot
Details
- Parcel number: 1006400000
- Zoning description: Residential
Construction
Type & style
- Home type: SingleFamily
- Property subtype: Single Family Residence
Materials
- Roof: Shingle
Condition
- Updated/Remodeled
- New construction: No
- Year built: 2014
Utilities & green energy
- Electric: 150 Amp Service
- Sewer: Public Sewer
- Water: Public
- Utilities for property: Sewer Connected
Community & neighborhood
Security
- Security features: Security System Leased
Location
- Region: Jacksonville
- Subdivision: Country Club Estates
Other
Other facts
- Listing terms: Cash,Conventional,VA Loan
Price history
| Date | Event | Price |
|---|---|---|
| 11/7/2025 | Sold | $985,000-10.5%$340/sqft |
Source: | ||
| 10/31/2025 | Pending sale | $1,100,000$380/sqft |
Source: | ||
| 8/25/2025 | Price change | $1,100,000-4.3%$380/sqft |
Source: | ||
| 7/29/2025 | Listed for sale | $1,149,000$396/sqft |
Source: | ||
| 7/29/2025 | Pending sale | $1,149,000$396/sqft |
Source: | ||
Public tax history
| Year | Property taxes | Tax assessment |
|---|---|---|
| 2024 | $8,608 +2.7% | $511,118 +3% |
| 2023 | $8,385 +8.9% | $496,232 +3% |
| 2022 | $7,702 +0.4% | $481,779 +3% |
Find assessor info on the county website
Neighborhood: Ortega
Nearby schools
GreatSchools rating
- 4/10Ortega Elementary SchoolGrades: K-5Distance: 0.6 mi
- 4/10Lake Shore Middle SchoolGrades: 6-8Distance: 1.2 mi
- 2/10Robert E. Lee High SchoolGrades: 9-12Distance: 2.8 mi
Schools provided by the listing agent
- Elementary: Ortega
- Middle: Lake Shore
- High: Riverside
Source: realMLS. This data may not be complete. We recommend contacting the local school district to confirm school assignments for this home.
Get a cash offer in 3 minutes
Find out how much your home could sell for in as little as 3 minutes with a no-obligation cash offer.
Estimated market value
$981,900
Get a cash offer in 3 minutes
Find out how much your home could sell for in as little as 3 minutes with a no-obligation cash offer.
Estimated market value
$981,900


