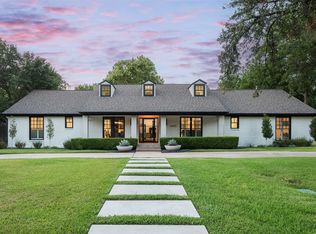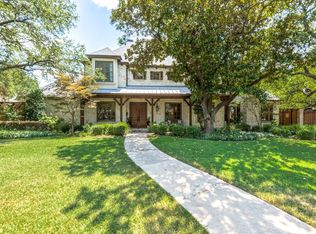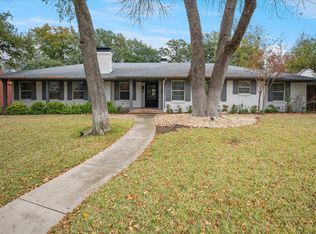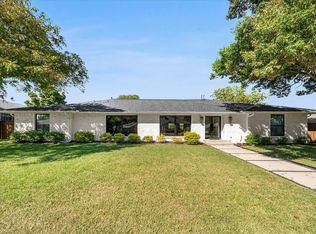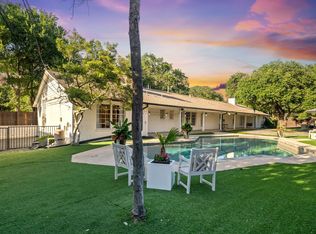Experience the art of refined living in this exquisitely updated residence, perfectly positioned in the private school corridor in the coveted Hockaday neighborhood. Set on a picturesque .37 acre lot framed by mature trees, this exceptional home offers a seamless blend of sophistication, comfort, and effortless entertaining. A sparkling pool and versatile cabana create a private outdoor oasis ideal for gatherings and everyday enjoyment. Inside, the main home boasts five spacious bedrooms and five and a half baths, highlighted by level five smooth-finish walls, new Andersen windows, whole-house RainSoft water softener, new roof, and a thoughtfully designed open layout that maximizes natural light and flow. The elegant living room is anchored by a Venetian plaster fireplace, while the chef’s kitchen impresses with a large central island, soft-close custom cabinetry, premium appliances, and a dedicated bar sink, all designed to accommodate both intimate moments and large-scale entertaining. The downstairs primary suite is a serene retreat, featuring a spa-inspired bath with freestanding soaking tub, walk-in shower, and two generous closets. The pool cabana with full bath provides a flexible space for guests, a private home office, or a seamless extension of the outdoor living experience.
For sale
Price cut: $150K (11/3)
$2,250,000
4441 Hockaday Dr, Dallas, TX 75229
5beds
4,521sqft
Est.:
Single Family Residence
Built in 1961
0.37 Acres Lot
$2,148,300 Zestimate®
$498/sqft
$-- HOA
What's special
Sparkling poolVenetian plaster fireplaceNew andersen windowsPremium appliancesThoughtfully designed open layoutGenerous closetsFreestanding soaking tub
- 67 days |
- 1,692 |
- 103 |
Zillow last checked: 8 hours ago
Listing updated: December 06, 2025 at 01:04pm
Listed by:
Marjan Wolford 0675554,
Christies Lone Star 214-821-3336,
Rebecca Simmons 0498043 214-929-7044,
Christies Lone Star
Source: NTREIS,MLS#: 21076111
Tour with a local agent
Facts & features
Interior
Bedrooms & bathrooms
- Bedrooms: 5
- Bathrooms: 6
- Full bathrooms: 5
- 1/2 bathrooms: 1
Primary bedroom
- Features: Closet Cabinetry, Dual Sinks, En Suite Bathroom, Garden Tub/Roman Tub, Walk-In Closet(s)
- Level: First
- Dimensions: 21 x 15
Bedroom
- Features: En Suite Bathroom
- Level: First
- Dimensions: 14 x 14
Bedroom
- Features: Walk-In Closet(s)
- Level: First
- Dimensions: 14 x 14
Bedroom
- Features: En Suite Bathroom, Walk-In Closet(s)
- Level: Second
- Dimensions: 17 x 14
Bedroom
- Features: En Suite Bathroom, Walk-In Closet(s)
- Level: Second
- Dimensions: 16 x 19
Den
- Level: First
- Dimensions: 21 x 21
Dining room
- Level: First
- Dimensions: 18 x 18
Kitchen
- Features: Built-in Features, Dual Sinks, Eat-in Kitchen, Kitchen Island, Stone Counters, Sink
- Level: First
- Dimensions: 24 x 14
Living room
- Features: Fireplace
- Level: First
- Dimensions: 19 x 18
Living room
- Level: Second
- Dimensions: 15 x 20
Heating
- Central, Fireplace(s), Natural Gas, Zoned
Cooling
- Central Air, Electric, Zoned
Appliances
- Included: Some Gas Appliances, Built-In Gas Range, Built-In Refrigerator, Dishwasher, Disposal, Ice Maker, Microwave, Plumbed For Gas, Refrigerator, Water Softener, Vented Exhaust Fan
- Laundry: Laundry in Utility Room
Features
- Chandelier, Decorative/Designer Lighting Fixtures, Eat-in Kitchen, High Speed Internet, Kitchen Island, Open Floorplan, Walk-In Closet(s), Wired for Sound
- Flooring: Carpet, Hardwood, Tile
- Has basement: No
- Number of fireplaces: 1
- Fireplace features: Gas Log, Living Room
Interior area
- Total interior livable area: 4,521 sqft
Video & virtual tour
Property
Parking
- Total spaces: 2
- Parking features: Circular Driveway, Driveway, Electric Gate, Kitchen Level, Garage Faces Rear, Storage
- Garage spaces: 2
- Has uncovered spaces: Yes
Features
- Levels: Two,One
- Stories: 1
- Patio & porch: Covered
- Exterior features: Lighting, Private Yard, Rain Gutters
- Pool features: In Ground, Outdoor Pool, Pool
- Fencing: Back Yard,Electric,Wood
Lot
- Size: 0.37 Acres
- Dimensions: 125 x 130
- Features: Back Yard, Interior Lot, Lawn, Landscaped, Many Trees, Sprinkler System
Details
- Additional structures: Pool House
- Parcel number: 00000580594000000
Construction
Type & style
- Home type: SingleFamily
- Architectural style: Ranch,Traditional,Detached
- Property subtype: Single Family Residence
Materials
- Brick
- Foundation: Pillar/Post/Pier
- Roof: Composition
Condition
- Year built: 1961
Utilities & green energy
- Sewer: Public Sewer
- Water: Public
- Utilities for property: Cable Available, Electricity Connected, Natural Gas Available, Phone Available, Sewer Available, Separate Meters, Water Available
Community & HOA
Community
- Features: Trails/Paths, Curbs
- Security: Security System, Smoke Detector(s)
- Subdivision: North Highlands Estates
HOA
- Has HOA: No
Location
- Region: Dallas
Financial & listing details
- Price per square foot: $498/sqft
- Tax assessed value: $1,466,000
- Annual tax amount: $32,766
- Date on market: 10/4/2025
- Cumulative days on market: 67 days
- Listing terms: Cash,Conventional
- Electric utility on property: Yes
Estimated market value
$2,148,300
$2.04M - $2.26M
$6,682/mo
Price history
Price history
| Date | Event | Price |
|---|---|---|
| 11/3/2025 | Price change | $2,250,000-6.3%$498/sqft |
Source: NTREIS #21076111 Report a problem | ||
| 10/4/2025 | Listed for sale | $2,400,000+92%$531/sqft |
Source: NTREIS #21076111 Report a problem | ||
| 11/26/2022 | Listing removed | -- |
Source: Zillow Rental Manager Report a problem | ||
| 11/22/2022 | Listed for rent | $7,500+29.3%$2/sqft |
Source: Zillow Rental Manager Report a problem | ||
| 3/2/2022 | Listing removed | -- |
Source: NTREIS #14519659 Report a problem | ||
Public tax history
Public tax history
| Year | Property taxes | Tax assessment |
|---|---|---|
| 2024 | $32,766 +15.1% | $1,466,000 +18.2% |
| 2023 | $28,472 -8.6% | $1,240,740 |
| 2022 | $31,147 +25.4% | $1,240,740 +31.8% |
Find assessor info on the county website
BuyAbility℠ payment
Est. payment
$14,939/mo
Principal & interest
$11245
Property taxes
$2906
Home insurance
$788
Climate risks
Neighborhood: Hockaday
Nearby schools
GreatSchools rating
- 7/10Harry C Withers Elementary SchoolGrades: PK-5Distance: 0.8 mi
- 4/10Ewell D Walker Middle SchoolGrades: 6-8Distance: 1.5 mi
- 3/10W T White High SchoolGrades: 9-12Distance: 0.6 mi
Schools provided by the listing agent
- Elementary: Withers
- Middle: Walker
- High: White
- District: Dallas ISD
Source: NTREIS. This data may not be complete. We recommend contacting the local school district to confirm school assignments for this home.
- Loading
- Loading
