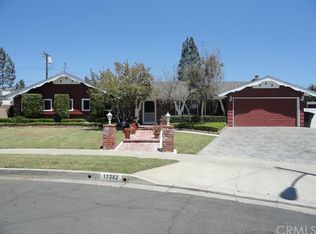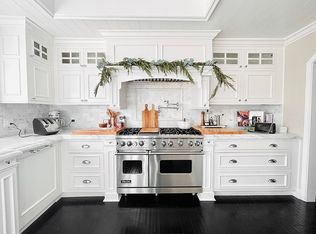Sold for $1,270,000
Listing Provided by:
Mark Ochoa DRE #01756997 949-939-2526,
Coldwell Banker Platinum Prop
Bought with: Coldwell Banker Realty
$1,270,000
4441 Rustic Rd, Yorba Linda, CA 92886
4beds
2,206sqft
Single Family Residence
Built in 1979
7,500 Square Feet Lot
$1,285,400 Zestimate®
$576/sqft
$4,827 Estimated rent
Home value
$1,285,400
$1.18M - $1.39M
$4,827/mo
Zestimate® history
Loading...
Owner options
Explore your selling options
What's special
As You Find Yourself driving to Your New Home at the End of this Quiet Cul-de-Sac, you’ll feel a Sense of Calm and Belonging in this Peaceful Neighborhood known for its Respectful Neighbors and overall Sense of Tranquility. The home’s Location is Unmatched - just Moments from Top-Rated Schools, the El Cajon Trail, Veterans Sports Park, and Yorba Linda Community Center, making it Ideal for Families, Walkers, and Anyone who enjoys an Active Lifestyle in a Serene Setting.
Step into the Backyard Designed for Entertaining and Relaxing: a Solid Patio Cover, a Separate Pergola, a BBQ Island with an EdgeStar Full-Size Kegerator, and a Permitted Stone Spa. Turf Landscaping Offers a Clean, Low-Maintenance Outdoor Space, and the RV Space includes Dedicated Power Access. The Oversized Driveway Provides Ample Room for Guests and Recreational Parking.
Inside, the home continues to impress with its Well-Planned Layout and Private Retreats. The Primary Suite sits privately toward the rear with Vaulted Ceilings, an Upgraded Spa-Style Bathroom, Organized Closets, and Direct Access to the Backyard.
This Single-Level Home in an Unbeatable Location offers Comfort, Space, and Thoughtful Upgrades Throughout. Step through the Double Entry Doors into a layout that feels open and welcoming. Soaring Ceilings and Expansive Windows fill the living space with Natural Light, while the Open Floor Plan connects living, dining, and game areas with a Natural Flow. Rich Tile and Wood laminate Flooring run throughout, complemented by Dual-Pane Windows and Four Whole-House Fans for Enhanced Energy Efficiency. The Kitchen features Granite Counters, Upgraded Cabinetry, and a Suite of Stainless Steel Appliances - including GE Profile Double Ovens, GE Dishwasher, a KitchenAid Microwave, and a Wine Fridge. The Adjacent Breakfast Bar and Dining Areas offer Seamless Gathering Spaces for Family or Guests.
Rounding out the Interior are the Remaining Bedrooms - each with Ceiling Fans and Flexible Space perfect for a Home Office, Guest Room, or Creative Retreat. The Secondary Bathroom offers both Style and Function, with a Long Dual-Sink Vanity, Framed Mirrors, and a Spacious Walk-In Shower - ideal for busy mornings or unwinding after a long day.
Additional Features include an Energy-Efficient Attic System with Double Insulation and Radiant Barrier, Storage above the Garage, and a Water Softener System with Reverse Osmosis. Best of all – there’s No HOA or HOA Fees.
Zillow last checked: 8 hours ago
Listing updated: August 15, 2025 at 02:57pm
Listing Provided by:
Mark Ochoa DRE #01756997 949-939-2526,
Coldwell Banker Platinum Prop
Bought with:
Stephen Demos, DRE #01201132
Coldwell Banker Realty
Source: CRMLS,MLS#: OC25148895 Originating MLS: California Regional MLS
Originating MLS: California Regional MLS
Facts & features
Interior
Bedrooms & bathrooms
- Bedrooms: 4
- Bathrooms: 2
- Full bathrooms: 1
- 3/4 bathrooms: 1
- Main level bathrooms: 2
- Main level bedrooms: 4
Primary bedroom
- Features: Main Level Primary
Bedroom
- Features: All Bedrooms Down
Bedroom
- Features: Bedroom on Main Level
Bathroom
- Features: Bathroom Exhaust Fan, Bathtub, Closet, Dual Sinks, Full Bath on Main Level, Solid Surface Counters, Soaking Tub, Separate Shower, Vanity, Walk-In Shower
Kitchen
- Features: Granite Counters, Kitchen/Family Room Combo
Heating
- Central, ENERGY STAR Qualified Equipment, Forced Air, Fireplace(s)
Cooling
- Central Air, Electric, ENERGY STAR Qualified Equipment, Whole House Fan, Attic Fan
Appliances
- Included: Barbecue, Convection Oven, Double Oven, Dishwasher, ENERGY STAR Qualified Appliances, Electric Cooktop, Electric Oven, Electric Range, Disposal, Gas Water Heater, Microwave, Self Cleaning Oven, Water Softener, Water To Refrigerator, Water Purifier
- Laundry: Washer Hookup, Electric Dryer Hookup, Gas Dryer Hookup, Inside, Laundry Room
Features
- Beamed Ceilings, Block Walls, Ceiling Fan(s), Cathedral Ceiling(s), Granite Counters, High Ceilings, Open Floorplan, Pantry, Recessed Lighting, Solid Surface Counters, Bar, All Bedrooms Down, Attic, Bedroom on Main Level, Main Level Primary, Primary Suite
- Flooring: Laminate, Tile
- Doors: Double Door Entry, Mirrored Closet Door(s), Sliding Doors
- Windows: Blinds, Double Pane Windows, ENERGY STAR Qualified Windows, Garden Window(s), Screens
- Has fireplace: Yes
- Fireplace features: Gas, Wood Burning
- Common walls with other units/homes: No Common Walls
Interior area
- Total interior livable area: 2,206 sqft
- Finished area below ground: 0
Property
Parking
- Total spaces: 6
- Parking features: Concrete, Direct Access, Door-Single, Driveway, Garage Faces Front, Garage, Garage Door Opener, RV Access/Parking, On Street
- Attached garage spaces: 2
- Uncovered spaces: 4
Accessibility
- Accessibility features: Safe Emergency Egress from Home, Accessible Doors, Accessible Hallway(s)
Features
- Levels: One
- Stories: 1
- Entry location: Front
- Patio & porch: Concrete, Covered, Front Porch, Open, Patio, Rooftop
- Exterior features: Barbecue, Lighting, Rain Gutters
- Pool features: None
- Has spa: Yes
- Spa features: Gunite, Heated, Permits
- Fencing: Block,Good Condition,Stucco Wall
- Has view: Yes
- View description: Neighborhood
Lot
- Size: 7,500 sqft
- Dimensions: 100' x 30' x 19' x 31' x 109' x 75'
- Features: 2-5 Units/Acre, Back Yard, Cul-De-Sac, Front Yard, Sprinklers In Rear, Sprinklers In Front, Lawn, Near Park, Rectangular Lot, Sprinklers Timer, Sprinkler System
Details
- Additional structures: Shed(s)
- Parcel number: 33422135
- Special conditions: Standard
- Horse amenities: Riding Trail
Construction
Type & style
- Home type: SingleFamily
- Architectural style: Ranch
- Property subtype: Single Family Residence
Materials
- Stucco, Copper Plumbing
- Foundation: Slab
- Roof: Asphalt,Composition,Ridge Vents,Shingle
Condition
- Updated/Remodeled,Turnkey
- New construction: No
- Year built: 1979
Utilities & green energy
- Electric: 220 Volts in Garage, 220 Volts in Kitchen, 220 Volts in Laundry, 220 Volts For Spa
- Sewer: Public Sewer
- Water: Public
- Utilities for property: Electricity Available, Electricity Connected, Natural Gas Available, Phone Available, Sewer Available, Sewer Connected, Water Available, Water Connected
Green energy
- Energy efficient items: Appliances
Community & neighborhood
Security
- Security features: Carbon Monoxide Detector(s), Smoke Detector(s)
Community
- Community features: Biking, Curbs, Hiking, Horse Trails, Storm Drain(s), Street Lights, Suburban, Sidewalks, Park
Location
- Region: Yorba Linda
- Subdivision: Yorba Linda Homes (Yrlh)
Other
Other facts
- Listing terms: Cash,Cash to New Loan,Conventional,FHA,Fannie Mae,Freddie Mac,Government Loan,VA Loan
- Road surface type: Paved
Price history
| Date | Event | Price |
|---|---|---|
| 8/15/2025 | Sold | $1,270,000+15.5%$576/sqft |
Source: | ||
| 7/18/2025 | Pending sale | $1,100,000$499/sqft |
Source: | ||
| 7/7/2025 | Listed for sale | $1,100,000+279.3%$499/sqft |
Source: | ||
| 4/23/1998 | Sold | $290,000+29.5%$131/sqft |
Source: Public Record Report a problem | ||
| 11/2/1995 | Sold | $224,000$102/sqft |
Source: Public Record Report a problem | ||
Public tax history
| Year | Property taxes | Tax assessment |
|---|---|---|
| 2025 | $6,080 +2.4% | $510,354 +2% |
| 2024 | $5,936 +1.9% | $500,348 +2% |
| 2023 | $5,827 +1.1% | $490,538 +2% |
Find assessor info on the county website
Neighborhood: 92886
Nearby schools
GreatSchools rating
- 8/10Rose Drive Elementary SchoolGrades: K-5Distance: 0.7 mi
- 9/10Yorba Linda Middle SchoolGrades: 6-8Distance: 0.4 mi
- 9/10El Dorado High SchoolGrades: 9-12Distance: 1.5 mi
Schools provided by the listing agent
- Elementary: Rose Drive
- Middle: Yorba Linda
- High: El Dorado
Source: CRMLS. This data may not be complete. We recommend contacting the local school district to confirm school assignments for this home.
Get a cash offer in 3 minutes
Find out how much your home could sell for in as little as 3 minutes with a no-obligation cash offer.
Estimated market value
$1,285,400

