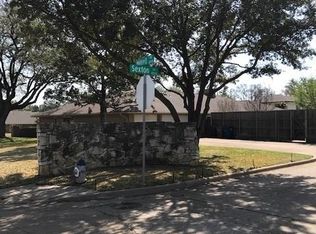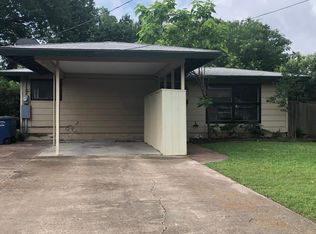Sold
Price Unknown
4442 Merrell Rd, Dallas, TX 75229
3beds
2,216sqft
Single Family Residence
Built in 2022
6,956.53 Square Feet Lot
$1,088,900 Zestimate®
$--/sqft
$5,751 Estimated rent
Home value
$1,088,900
$1.02M - $1.17M
$5,751/mo
Zestimate® history
Loading...
Owner options
Explore your selling options
What's special
This beautiful Preston Hollow home features three bedrooms and 2 and one-half baths. 25-foot vaulted ceilings are in the family room along with picture windows and lots of natural light, making this home open and bright! The main rooms and bedroom have Hardwood floors. The gourmet kitchen is a cook's dream. High-end appliances and granite abound included is a work desk near the kitchen as well as a large utility room. The master bedroom looks out over the private backyard. Master bath boasts tile and granite accents, a large walk-in shower, two vanities, and 2 walk-in closets. The two additional bedrooms share a large second bath. This home sits on a lot that looks into another beautiful Preston Hollow neighborhood. Great for taking long walks and enjoying your surroundings. The backyard is large enough for a pool and outdoor kitchen. Come see this amazing newly built home in Preston Hollow at a great price! No HOA, Full 1-2-10 home warranty included.One story, new in Preston Hollow!
Zillow last checked: 8 hours ago
Listing updated: June 19, 2025 at 05:37pm
Listed by:
Stephanie Davenport 0573198 214-521-7355,
Allie Beth Allman & Assoc. 214-521-7355
Bought with:
Maureen Steitle
Briggs Freeman Sotheby's Int'l
Source: NTREIS,MLS#: 20352774
Facts & features
Interior
Bedrooms & bathrooms
- Bedrooms: 3
- Bathrooms: 3
- Full bathrooms: 2
- 1/2 bathrooms: 1
Primary bedroom
- Features: Walk-In Closet(s)
- Level: First
- Dimensions: 16 x 13
Bedroom
- Features: Walk-In Closet(s)
- Dimensions: 11 x 10
Bedroom
- Features: Walk-In Closet(s)
- Level: First
- Dimensions: 10 x 11
Primary bathroom
- Features: Built-in Features, Dual Sinks, Granite Counters, Linen Closet, Stone Counters
- Level: First
- Dimensions: 10 x 8
Bathroom
- Features: Built-in Features, Stone Counters, Walk-In Closet(s)
- Level: First
- Dimensions: 5 x 8
Kitchen
- Features: Breakfast Bar, Eat-in Kitchen, Kitchen Island, Pantry, Stone Counters, Utility Room, Walk-In Pantry
- Level: First
- Dimensions: 20 x 10
Living room
- Features: Breakfast Bar
- Level: First
- Dimensions: 17 x 23
Office
- Level: First
- Dimensions: 14 x 11
Heating
- Central, ENERGY STAR Qualified Equipment
Cooling
- Central Air, Ceiling Fan(s), Electric
Appliances
- Included: Built-In Gas Range, Dishwasher, Electric Oven, Gas Cooktop, Disposal, Gas Water Heater
- Laundry: Washer Hookup, Electric Dryer Hookup, Laundry in Utility Room
Features
- Built-in Features, Cathedral Ceiling(s), Decorative/Designer Lighting Fixtures, Eat-in Kitchen, Granite Counters, High Speed Internet, Kitchen Island, Open Floorplan, Pantry, Cable TV, Vaulted Ceiling(s), Walk-In Closet(s), Wired for Sound
- Flooring: Ceramic Tile, Hardwood
- Windows: Bay Window(s)
- Has basement: No
- Has fireplace: No
Interior area
- Total interior livable area: 2,216 sqft
Property
Parking
- Total spaces: 2
- Parking features: Additional Parking, Door-Multi, Driveway, Garage Faces Front, Garage, Garage Door Opener, Kitchen Level, Side By Side
- Attached garage spaces: 2
- Has uncovered spaces: Yes
Features
- Levels: One
- Stories: 1
- Exterior features: Private Yard, Rain Gutters
- Pool features: None
- Fencing: Back Yard,Fenced,Wood
Lot
- Size: 6,956 sqft
- Dimensions: 50 x 135
- Features: Landscaped, Native Plants, Sprinkler System, Few Trees
- Residential vegetation: Grassed
Details
- Parcel number: 00000417397000000
Construction
Type & style
- Home type: SingleFamily
- Architectural style: Early American,Detached
- Property subtype: Single Family Residence
Materials
- Brick
- Foundation: Slab
- Roof: Composition
Condition
- Year built: 2022
Utilities & green energy
- Sewer: Public Sewer
- Water: Public
- Utilities for property: Electricity Connected, Natural Gas Available, Sewer Available, Separate Meters, Water Available, Cable Available
Green energy
- Energy efficient items: Construction, HVAC
Community & neighborhood
Security
- Security features: Security System, Fire Alarm
Community
- Community features: Curbs
Location
- Region: Dallas
- Subdivision: Northcrest
Other
Other facts
- Listing terms: Cash,Conventional,FHA
Price history
| Date | Event | Price |
|---|---|---|
| 8/31/2023 | Sold | -- |
Source: NTREIS #20352774 Report a problem | ||
| 8/21/2023 | Pending sale | $1,175,000$530/sqft |
Source: NTREIS #20352774 Report a problem | ||
| 8/14/2023 | Contingent | $1,175,000$530/sqft |
Source: NTREIS #20352774 Report a problem | ||
| 6/12/2023 | Listed for sale | $1,175,000+193.8%$530/sqft |
Source: NTREIS #20352774 Report a problem | ||
| 1/4/2022 | Sold | -- |
Source: NTREIS #14707642 Report a problem | ||
Public tax history
| Year | Property taxes | Tax assessment |
|---|---|---|
| 2025 | $23,593 -0.4% | $1,059,560 |
| 2024 | $23,681 +125.7% | $1,059,560 +131.7% |
| 2023 | $10,492 +22.9% | $457,210 +34.5% |
Find assessor info on the county website
Neighborhood: 75229
Nearby schools
GreatSchools rating
- 6/10Walnut Hill International Leadership AcademyGrades: PK-8Distance: 0.5 mi
- 4/10Thomas Jefferson High SchoolGrades: 9-12Distance: 0.8 mi
- 3/10Francisco Medrano Middle SchoolGrades: 6-8Distance: 2.7 mi
Schools provided by the listing agent
- Elementary: Walnuthill
- Middle: Cary
- High: Jefferson
- District: Dallas ISD
Source: NTREIS. This data may not be complete. We recommend contacting the local school district to confirm school assignments for this home.
Get a cash offer in 3 minutes
Find out how much your home could sell for in as little as 3 minutes with a no-obligation cash offer.
Estimated market value
$1,088,900

