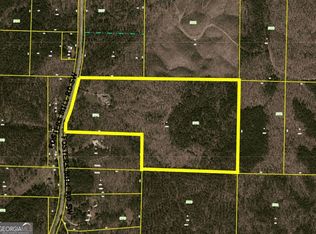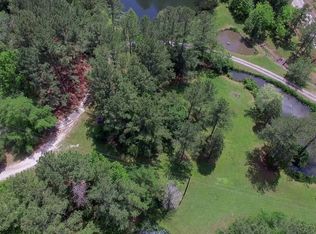Closed
$310,000
4443 Fosters Mill Rd SW, Cave Spring, GA 30124
3beds
2,077sqft
Single Family Residence
Built in 1975
13.62 Acres Lot
$307,300 Zestimate®
$149/sqft
$2,095 Estimated rent
Home value
$307,300
$255,000 - $372,000
$2,095/mo
Zestimate® history
Loading...
Owner options
Explore your selling options
What's special
Don't miss this unique AS-IS opportunity for a peaceful lifestyle. This 13.62 Acre 4-sided ranch home is a perfect place for turkey and deer hunting. Enjoy hunting season with the multitude of wildlife. Plenty of land to build your dream home. Enjoy privacy and tranquility in this oasis on top of a serene hill in Cave Spring, GA, with absolutely no neighbors. Located 20 minutes away from Rome, Cedartown, GA and Alabama. This 3-bed, 3-bath home offers privacy and spacious living at a great price. Plus a living room, family room, Dining room with hardwood floors, eat-in kitchen, 2-car garage, and huge deck with patio. Home requires minimal repairs. All appliances are less than 6 years old: oven, fridge, and dishwasher, plus a 5-year-old HVAC unit, a 2-year-old water heater, all new windows and doors, a new sliding glass door, and updated bathrooms with new vanity sets. Don't miss this unique opportunity for a peaceful lifestyle. Please note that the house is being sold just like it is, as reflected in the sale price. Schedule an appointment to see your perfect new serene oasis today!
Zillow last checked: 8 hours ago
Listing updated: September 29, 2025 at 12:53pm
Listed by:
Claudie Biassou 6785224969,
1 Look Real Estate
Bought with:
Earl F Robinson, 85782
Toles, Temple & Wright, Inc.
Source: GAMLS,MLS#: 10580690
Facts & features
Interior
Bedrooms & bathrooms
- Bedrooms: 3
- Bathrooms: 3
- Full bathrooms: 3
- Main level bathrooms: 3
- Main level bedrooms: 3
Dining room
- Features: Seats 12+, Separate Room
Kitchen
- Features: Breakfast Area, Breakfast Room, Kitchen Island, Solid Surface Counters
Heating
- Central, Electric
Cooling
- Ceiling Fan(s), Central Air, Electric
Appliances
- Included: Dishwasher, Electric Water Heater, Ice Maker, Microwave, Oven/Range (Combo), Refrigerator, Stainless Steel Appliance(s)
- Laundry: Laundry Closet
Features
- Double Vanity, High Ceilings, Master On Main Level, Split Bedroom Plan
- Flooring: Hardwood, Laminate, Tile
- Windows: Double Pane Windows
- Basement: Crawl Space
- Has fireplace: Yes
- Fireplace features: Other, Wood Burning Stove
- Common walls with other units/homes: No Common Walls
Interior area
- Total structure area: 2,077
- Total interior livable area: 2,077 sqft
- Finished area above ground: 2,077
- Finished area below ground: 0
Property
Parking
- Total spaces: 2
- Parking features: Attached, Garage
- Has attached garage: Yes
Features
- Levels: One
- Stories: 1
- Patio & porch: Deck, Porch
- Exterior features: Balcony, Garden
- Has view: Yes
- View description: Mountain(s), Seasonal View
- Waterfront features: Creek
Lot
- Size: 13.62 Acres
- Features: Level, Open Lot, Private
- Residential vegetation: Wooded
Details
- Additional structures: Garage(s)
- Parcel number: D18 007
- Special conditions: Agent/Seller Relationship
- Other equipment: Satellite Dish
Construction
Type & style
- Home type: SingleFamily
- Architectural style: Brick 4 Side,Traditional
- Property subtype: Single Family Residence
Materials
- Brick
- Foundation: Block, Slab
- Roof: Metal
Condition
- Resale
- New construction: No
- Year built: 1975
Details
- Warranty included: Yes
Utilities & green energy
- Electric: 440 Volts
- Sewer: Septic Tank
- Water: Public
- Utilities for property: Cable Available, Electricity Available, High Speed Internet, Phone Available, Propane, Sewer Available, Underground Utilities, Water Available
Green energy
- Energy efficient items: Appliances, Water Heater, Windows
Community & neighborhood
Security
- Security features: Carbon Monoxide Detector(s), Smoke Detector(s)
Community
- Community features: None
Location
- Region: Cave Spring
- Subdivision: None
HOA & financial
HOA
- Has HOA: No
- Services included: None
Other
Other facts
- Listing agreement: Exclusive Right To Sell
- Listing terms: Cash,Conventional
Price history
| Date | Event | Price |
|---|---|---|
| 9/22/2025 | Sold | $310,000-4.6%$149/sqft |
Source: | ||
| 8/27/2025 | Pending sale | $325,000$156/sqft |
Source: | ||
| 7/31/2025 | Listed for sale | $325,000+83.8%$156/sqft |
Source: | ||
| 8/30/2018 | Sold | $176,850-6.9%$85/sqft |
Source: | ||
| 8/8/2018 | Pending sale | $189,900$91/sqft |
Source: Elaine Osborn Realty #8404774 Report a problem | ||
Public tax history
| Year | Property taxes | Tax assessment |
|---|---|---|
| 2024 | $4,472 +14.4% | $156,310 +14.6% |
| 2023 | $3,910 +29.7% | $136,392 +34.2% |
| 2022 | $3,016 +14.3% | $101,650 +16.2% |
Find assessor info on the county website
Neighborhood: 30124
Nearby schools
GreatSchools rating
- 8/10Coosa Middle SchoolGrades: 5-7Distance: 9.4 mi
- 7/10Coosa High SchoolGrades: 8-12Distance: 9 mi
Schools provided by the listing agent
- Middle: Coosa
- High: Coosa
Source: GAMLS. This data may not be complete. We recommend contacting the local school district to confirm school assignments for this home.

Get pre-qualified for a loan
At Zillow Home Loans, we can pre-qualify you in as little as 5 minutes with no impact to your credit score.An equal housing lender. NMLS #10287.

