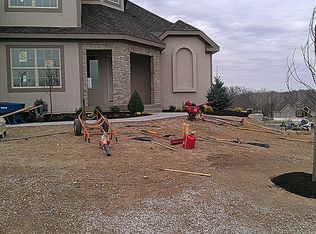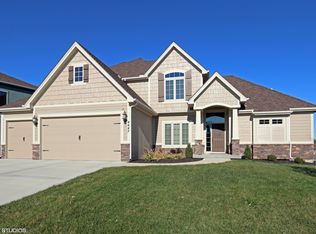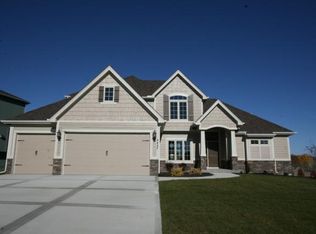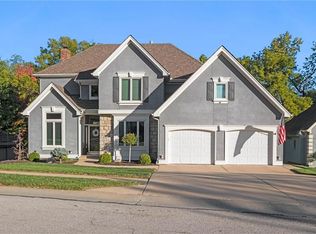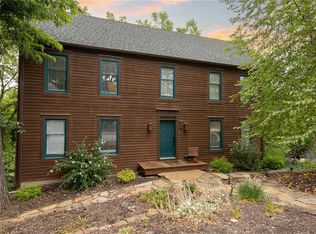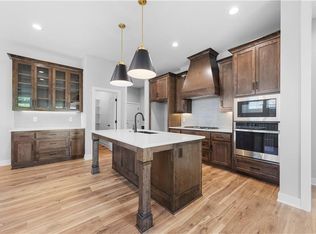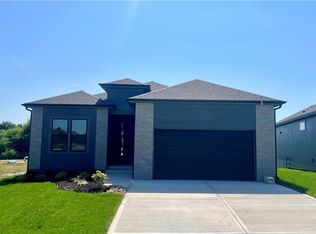Beautiful 1.5 story home has an open floor plan that features a designer kitchen with a microwave drawer, wall oven and gas cooktop, gourmet island with granite counter tops and plenty of space for the whole family. This home also features a Spectacular 2 story vaulted great room that opens out to a covered cedar deck with a flat backyard. The Hearth room has a fireplace off the kitchen and has a large main floor office off of that room. The mud room off of the garage has a coat rack and shoe storage. The large laundry room has a laundry shoot from the 2nd floor, which is so convenient, and cool! This home has a Gorgeous master suite & bath, 3 oversized bedrooms with beautiful city views upstairs and loft area that overlooks the living room, eat-in kitchen & formal dining. 93% High Eff. The Full Walkout Basement is unfinished, and ready for you to make it your own, the possibilities are endless to add extra living space. Located across from Park Hill South High school, this location has great access to anywhere in KC. Interstate access is so convenient, restaurants, grocery stores, bike trails, parks, you have it all in the Wonderful Neighborhood of Montebella! (We also have a neighborhood pool and clubhouse).
Show for backups
$620,000
4443 Sienna Rdg, Riverside, MO 64150
5beds
3,008sqft
Est.:
Single Family Residence
Built in 2014
0.26 Acres Lot
$-- Zestimate®
$206/sqft
$77/mo HOA
What's special
Flat backyardEat-in kitchenLarge main floor officeDesigner kitchen
- 188 days |
- 793 |
- 43 |
Zillow last checked: 8 hours ago
Listing updated: January 14, 2026 at 01:14pm
Listing Provided by:
Heather Redman 816-808-8470,
Platinum Realty LLC
Source: Heartland MLS as distributed by MLS GRID,MLS#: 2563745
Facts & features
Interior
Bedrooms & bathrooms
- Bedrooms: 5
- Bathrooms: 4
- Full bathrooms: 3
- 1/2 bathrooms: 1
Primary bedroom
- Features: Carpet, Ceiling Fan(s)
- Level: First
Bedroom 2
- Features: All Carpet
- Level: Second
Bedroom 3
- Features: All Carpet
- Level: Second
Bedroom 4
- Features: All Carpet
- Level: Second
Bedroom 5
- Features: All Carpet
- Level: First
Dining room
- Features: Luxury Vinyl
- Level: First
Family room
- Features: Luxury Vinyl
- Level: First
Great room
- Features: Ceiling Fan(s), Wood Floor
- Level: First
Kitchen
- Features: Granite Counters, Kitchen Island, Pantry, Wood Floor
- Level: First
Heating
- Heatpump/Gas
Cooling
- Electric
Appliances
- Included: Dishwasher, Disposal, Exhaust Fan, Humidifier, Microwave, Built-In Oven, Stainless Steel Appliance(s)
- Laundry: Laundry Room, Main Level
Features
- Ceiling Fan(s), Custom Cabinets, Kitchen Island, Pantry, Vaulted Ceiling(s), Walk-In Closet(s)
- Flooring: Carpet, Luxury Vinyl, Tile
- Basement: Full,Unfinished,Walk-Out Access
- Number of fireplaces: 1
- Fireplace features: Family Room
Interior area
- Total structure area: 3,008
- Total interior livable area: 3,008 sqft
- Finished area above ground: 3,008
- Finished area below ground: 0
Property
Parking
- Total spaces: 3
- Parking features: Attached, Garage Faces Front
- Attached garage spaces: 3
Features
- Patio & porch: Patio
- Spa features: Bath
Lot
- Size: 0.26 Acres
- Features: Level
Details
- Parcel number: 233.005200002066000
Construction
Type & style
- Home type: SingleFamily
- Property subtype: Single Family Residence
Materials
- Lap Siding, Stucco
- Roof: Composition
Condition
- Year built: 2014
Details
- Builder model: The Madison
- Builder name: Syler Construction
Utilities & green energy
- Sewer: Public Sewer
- Water: Public
Green energy
- Energy efficient items: Insulation
Community & HOA
Community
- Subdivision: Montebella
HOA
- Has HOA: Yes
- HOA fee: $925 annually
- HOA name: First Service Residential
Location
- Region: Riverside
Financial & listing details
- Price per square foot: $206/sqft
- Annual tax amount: $7,012
- Date on market: 7/20/2025
- Listing terms: Cash,Conventional,FHA,VA Loan
- Ownership: Private
Estimated market value
Not available
Estimated sales range
Not available
Not available
Price history
Price history
| Date | Event | Price |
|---|---|---|
| 1/8/2026 | Contingent | $620,000$206/sqft |
Source: | ||
| 10/1/2025 | Price change | $620,000-3%$206/sqft |
Source: | ||
| 9/3/2025 | Listed for sale | $639,000$212/sqft |
Source: | ||
| 8/22/2025 | Pending sale | $639,000$212/sqft |
Source: | ||
| 7/29/2025 | Listed for sale | $639,000-6.7%$212/sqft |
Source: | ||
Public tax history
Public tax history
Tax history is unavailable.BuyAbility℠ payment
Est. payment
$3,847/mo
Principal & interest
$3010
Property taxes
$543
Other costs
$294
Climate risks
Neighborhood: 64150
Nearby schools
GreatSchools rating
- 7/10Southeast Elementary SchoolGrades: K-5Distance: 1.6 mi
- 5/10Walden Middle SchoolGrades: 6-8Distance: 1.4 mi
- 8/10Park Hill South High SchoolGrades: 9-12Distance: 0.2 mi
Schools provided by the listing agent
- Elementary: South East
- Middle: Walden
- High: Park Hill South
Source: Heartland MLS as distributed by MLS GRID. This data may not be complete. We recommend contacting the local school district to confirm school assignments for this home.
