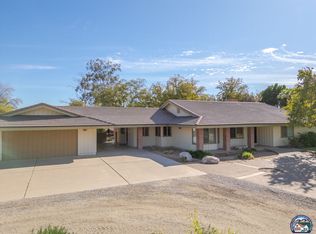Sold for $745,000 on 04/24/24
$745,000
4444 Brandt Rd, Brawley, CA 92227
4beds
2,820sqft
Country
Built in 1975
2.2 Acres Lot
$809,600 Zestimate®
$264/sqft
$2,650 Estimated rent
Home value
$809,600
$745,000 - $882,000
$2,650/mo
Zestimate® history
Loading...
Owner options
Explore your selling options
What's special
Discover unparalleled luxury on this vast ranch retreat. This 2.2-acre majestic haven is a once-in-a-lifetime find in the market. Immerse yourself in tranquility as the Californian skies paint their sunset stories, best viewed from one of the few spots in Imperial County with a hilltop view. Dive into the immaculate large pool on sun-soaked days or let it be the heart of grand festivities. The residence boasts 4 bedrooms and 3 full bathrooms. Cozy up by the stately stone fireplace, or experience culinary delights in the fully renovated kitchen equipped with custom cabinetry, grand granite countertops, and a full set of top-tier Bosch stainless steel appliances, including a double oven. Adjoining the kitchen is a spacious laundry-office combo adorned with harmonizing granite and cabinetry matching the kitchen. The refined dining space showcases a custom china cabinet with glass detailing, adjacent to a vast living room framing the picturesque western farm fields. Each bathroom features beautifully tiled showers. Exterior amenities include a 2-car garage with generous amount of storage and a separate carport accommodating up to four more vehicles. The residence's crown jewel is the near 1000 sq ft high-ceilinged fully finished multipurpose space, ideal for recreation, a gym, executive office, storage, or a prospective ADU. Other features encompass ceramic "wood" tile flooring, expansive windows, elegant French doors, ceiling fans, a modifiable fenced pool zone, and more.
Zillow last checked: 8 hours ago
Listed by:
Matthew Cowie,
Prince & Associates Realtors
Bought with:
Mark Coon, 02038861
DMA Real Estate
Priscilla Valenzuela Coon, 02031619
DMA Real Estate
Source: ICAOR,MLS#: 23326215IC
Facts & features
Interior
Bedrooms & bathrooms
- Bedrooms: 4
- Bathrooms: 3
- Full bathrooms: 3
Bathroom
- Features: Remodeled, Tile
Kitchen
- Features: Granite Counters, Remodeled
Heating
- CFAE
Cooling
- CFAC
Appliances
- Included: Dishwasher, Exhaust Fan, Microwave, Oven/Range-Electric, Water Line to Refrigerator, Electric Water Heater
- Laundry: Laundry Room, Electric Dryer Hookup
Features
- Ceiling Fan(s)
- Flooring: Carpet, Tile
- Number of fireplaces: 1
- Fireplace features: Wood Burning, Family Room
Interior area
- Total structure area: 2,820
- Total interior livable area: 2,820 sqft
Property
Parking
- Total spaces: 16
- Parking features: Garage - 2 Car, RV Access/Parking, Covered
- Garage spaces: 2
- Carport spaces: 4
- Covered spaces: 6
- Uncovered spaces: 10
Features
- Stories: 1
- Patio & porch: Covered
- Has private pool: Yes
- Pool features: In Ground
- Spa features: None
- Fencing: Chain Link
- Frontage type: true
Lot
- Size: 2.20 Acres
- Features: Landscaped, Lawn, Yard
Details
- Parcel number: 048020055000
- Special conditions: Standard
Construction
Type & style
- Home type: SingleFamily
- Property subtype: Country
Materials
- Stucco
- Foundation: Slab
- Roof: Asphalt
Condition
- Updated/Remodeled
- New construction: No
- Year built: 1975
Utilities & green energy
- Sewer: Septic Tank
- Water: IID
Community & neighborhood
Location
- Region: Brawley
- Subdivision: Brawley
Other
Other facts
- Listing agreement: EA
- Road surface type: Asphalt
Price history
| Date | Event | Price |
|---|---|---|
| 4/24/2024 | Sold | $745,000-6.9%$264/sqft |
Source: | ||
| 3/8/2024 | Pending sale | $799,900$284/sqft |
Source: | ||
| 12/4/2023 | Price change | $799,900-4.8%$284/sqft |
Source: | ||
| 10/30/2023 | Listed for sale | $839,900-1.2%$298/sqft |
Source: | ||
| 10/4/2023 | Listing removed | -- |
Source: | ||
Public tax history
| Year | Property taxes | Tax assessment |
|---|---|---|
| 2025 | $8,663 +0.4% | $759,900 -3.2% |
| 2024 | $8,628 -1.9% | $785,099 +2% |
| 2023 | $8,794 | $769,706 +2% |
Find assessor info on the county website
Neighborhood: 92227
Nearby schools
GreatSchools rating
- 4/10Myron D. Witter Elementary SchoolGrades: K-6Distance: 1.2 mi
- 3/10Barbara Worth Junior High SchoolGrades: 7-8Distance: 1.6 mi
- 6/10Brawley High SchoolGrades: 9-12Distance: 1.7 mi

Get pre-qualified for a loan
At Zillow Home Loans, we can pre-qualify you in as little as 5 minutes with no impact to your credit score.An equal housing lender. NMLS #10287.
