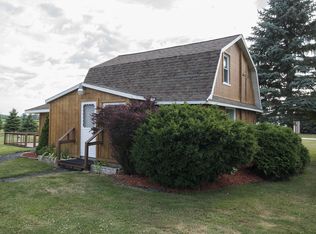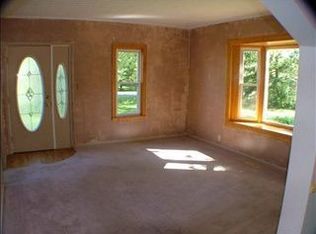Sold for $190,000
$190,000
4444 E Laporte Rd, Freeland, MI 48623
3beds
1,238sqft
Single Family Residence
Built in 1870
0.55 Acres Lot
$198,000 Zestimate®
$153/sqft
$1,597 Estimated rent
Home value
$198,000
$172,000 - $230,000
$1,597/mo
Zestimate® history
Loading...
Owner options
Explore your selling options
What's special
*Highest and best offers due Sunday 3/16 12pm* Perfect little renovated farmhouse in Freeland! You'll fall in love with this home the moment you see it. Country setting yet close to town. New water heater 2019, Central AC 2017, and well 2015. Newer windows, electrical, hardwood floors. Enjoy the peace and quiet from the deck looking out at the beautifully landscaped yard. The yard is fenced in with a new fence for your dogs. Garage also has heat and AC and the house is wired for a generator. Call your favorite agent today for a showing!
Zillow last checked: 8 hours ago
Listing updated: April 28, 2025 at 07:25am
Listed by:
Joe Cannon,
eXp Realty
Bought with:
Non Member
Midland Board of REALTORS
Source: MIDMLS,MLS#: 50168556
Facts & features
Interior
Bedrooms & bathrooms
- Bedrooms: 3
- Bathrooms: 1
- Full bathrooms: 1
Bedroom 1
- Level: Main
- Area: 96
- Dimensions: 12 x 8
Bedroom 2
- Level: Second
- Area: 144
- Dimensions: 12 x 12
Bedroom 3
- Level: Second
- Area: 81
- Dimensions: 9 x 9
Bathroom 1
- Level: Main
- Area: 55
- Dimensions: 11 x 5
Dining room
- Level: Main
- Area: 165
- Dimensions: 15 x 11
Kitchen
- Level: Main
- Area: 140
- Dimensions: 14 x 10
Living room
- Level: Main
- Area: 140
- Dimensions: 14 x 10
Office
- Level: Main
- Area: 70
- Dimensions: 10 x 7
Heating
- Natural Gas, Forced Air
Cooling
- Ceiling Fan(s), Central Air
Appliances
- Included: Dishwasher, Dryer, Microwave, Range/Oven, Refrigerator, Washer, Water Softener Rented, Gas Water Heater
Features
- Flooring: Hardwood
- Has basement: No
- Has fireplace: No
Interior area
- Total structure area: 12,380
- Total interior livable area: 1,238 sqft
- Finished area below ground: 0
Property
Parking
- Total spaces: 2.5
- Parking features: Detached, Electric in Garage, Heated Garage
- Garage spaces: 2.5
Features
- Levels: One and One Half
- Stories: 1
- Patio & porch: Deck, Porch
- Fencing: Fenced
- Frontage type: Road
- Frontage length: 120
Lot
- Size: 0.55 Acres
- Dimensions: 120 x 198
Details
- Additional structures: Shed(s)
- Parcel number: 06003510005000
Construction
Type & style
- Home type: SingleFamily
- Property subtype: Single Family Residence
Materials
- Vinyl Siding
- Foundation: Crawl
Condition
- Year built: 1870
Utilities & green energy
- Sewer: Septic Tank
- Water: Well
Community & neighborhood
Location
- Region: Freeland
Other
Other facts
- Price range: $190K - $190K
- Listing terms: Cash,Conventional
- Ownership: Private
- Road surface type: Paved
Price history
| Date | Event | Price |
|---|---|---|
| 4/21/2025 | Sold | $190,000-2.6%$153/sqft |
Source: | ||
| 3/16/2025 | Contingent | $195,000$158/sqft |
Source: | ||
| 3/13/2025 | Listed for sale | $195,000+56.1%$158/sqft |
Source: | ||
| 8/4/2024 | Listing removed | $124,900-13.9%$101/sqft |
Source: | ||
| 8/3/2021 | Sold | $145,100+16.2%$117/sqft |
Source: | ||
Public tax history
| Year | Property taxes | Tax assessment |
|---|---|---|
| 2025 | $1,555 +4.2% | $66,700 +11.7% |
| 2024 | $1,493 +23.2% | $59,700 +5.1% |
| 2023 | $1,212 | $56,800 +24.6% |
Find assessor info on the county website
Neighborhood: 48623
Nearby schools
GreatSchools rating
- 6/10Central Park ElementaryGrades: K-5Distance: 8.7 mi
- 7/10Northeast Middle SchoolGrades: 6-8Distance: 9.5 mi
- 9/10Midland High SchoolGrades: 9-12Distance: 8.7 mi
Schools provided by the listing agent
- District: Midland Public Schools
Source: MIDMLS. This data may not be complete. We recommend contacting the local school district to confirm school assignments for this home.
Get pre-qualified for a loan
At Zillow Home Loans, we can pre-qualify you in as little as 5 minutes with no impact to your credit score.An equal housing lender. NMLS #10287.
Sell with ease on Zillow
Get a Zillow Showcase℠ listing at no additional cost and you could sell for —faster.
$198,000
2% more+$3,960
With Zillow Showcase(estimated)$201,960

