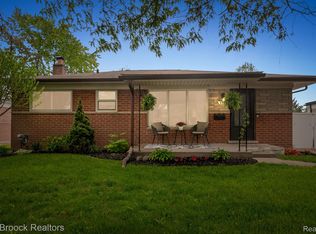Sold for $218,000
$218,000
4444 Martin Rd, Warren, MI 48092
3beds
1,606sqft
Single Family Residence
Built in 1962
7,405.2 Square Feet Lot
$217,300 Zestimate®
$136/sqft
$2,491 Estimated rent
Home value
$217,300
$204,000 - $233,000
$2,491/mo
Zestimate® history
Loading...
Owner options
Explore your selling options
What's special
Welcome home to this adorable 3BR, 1.5 bath brick ranch conveniently located near local parks and schools. Freshly painted throughout, this home offers a bright and inviting feel from the moment you walk in. Brand new carpet in the bedrooms and hardwood throughout (and hidden under the carpet)- perfect for refinishing if desired plus new interior doors throughout. A partially finished basement adds a half bath and bonus living space--ideal for a rec room, home office or workout area and the spacious 2.5 car detached garage offers plenty of room for vehicles, storage or hobbies and has electricity and natural gas hookup for a furnace. This move in ready gem sits on a quiet friendly street and combines comfort, location and value. Don't miss this great opportunity--schedule your showing today!
Zillow last checked: 8 hours ago
Listing updated: August 05, 2025 at 07:41am
Listed by:
Catrina Galli 586-212-3430,
Real Estate One Clinton
Bought with:
Robert Sloboda, 6501428279
Howard Hanna Birmingham
Source: MiRealSource,MLS#: 50179410 Originating MLS: MiRealSource
Originating MLS: MiRealSource
Facts & features
Interior
Bedrooms & bathrooms
- Bedrooms: 3
- Bathrooms: 2
- Full bathrooms: 1
- 1/2 bathrooms: 1
Bedroom 1
- Features: Carpet
- Level: Entry
- Area: 100
- Dimensions: 10 x 10
Bedroom 2
- Features: Carpet
- Level: Entry
- Area: 100
- Dimensions: 10 x 10
Bedroom 3
- Features: Carpet
- Level: Entry
- Area: 99
- Dimensions: 9 x 11
Bathroom 1
- Features: Laminate
- Level: Entry
- Area: 35
- Dimensions: 5 x 7
Dining room
- Features: Wood
- Level: Entry
Kitchen
- Features: Laminate
- Level: Entry
- Area: 165
- Dimensions: 15 x 11
Living room
- Features: Wood
- Level: Entry
- Area: 187
- Dimensions: 17 x 11
Heating
- Forced Air, Natural Gas
Cooling
- Ceiling Fan(s), Central Air
Features
- Flooring: Linoleum, Carpet, Wood, Laminate
- Has basement: Yes
- Has fireplace: No
Interior area
- Total structure area: 1,812
- Total interior livable area: 1,606 sqft
- Finished area above ground: 906
- Finished area below ground: 700
Property
Parking
- Total spaces: 2.5
- Parking features: Detached
- Garage spaces: 2.5
Features
- Levels: One
- Stories: 1
- Frontage type: Road
- Frontage length: 55
Lot
- Size: 7,405 sqft
- Dimensions: 55 x 104
Details
- Parcel number: 121317301016
- Special conditions: Private
Construction
Type & style
- Home type: SingleFamily
- Architectural style: Ranch
- Property subtype: Single Family Residence
Materials
- Brick
- Foundation: Basement
Condition
- New construction: No
- Year built: 1962
Details
- Warranty included: Yes
Utilities & green energy
- Sewer: Public Sanitary
- Water: Public
Community & neighborhood
Location
- Region: Warren
- Subdivision: Morningside Manor Sub
Other
Other facts
- Listing agreement: Exclusive Right To Sell
- Listing terms: Cash,Conventional,FHA
Price history
| Date | Event | Price |
|---|---|---|
| 10/15/2025 | Listing removed | $1,900$1/sqft |
Source: Zillow Rentals Report a problem | ||
| 10/5/2025 | Listed for rent | $1,900+5.6%$1/sqft |
Source: Zillow Rentals Report a problem | ||
| 8/4/2025 | Sold | $218,000+1.9%$136/sqft |
Source: | ||
| 7/25/2025 | Pending sale | $214,000$133/sqft |
Source: | ||
| 6/26/2025 | Listed for sale | $214,000$133/sqft |
Source: | ||
Public tax history
| Year | Property taxes | Tax assessment |
|---|---|---|
| 2025 | $6,041 +119.1% | $97,470 +10.6% |
| 2024 | $2,757 +3.5% | $88,120 +12% |
| 2023 | $2,664 +4.2% | $78,670 +11.2% |
Find assessor info on the county website
Neighborhood: 48092
Nearby schools
GreatSchools rating
- 7/10Siersma Elementary SchoolGrades: PK-6Distance: 1.1 mi
- 7/10Beer Middle SchoolGrades: 6-8Distance: 0.5 mi
- 6/10Warren Mott High SchoolGrades: 9-12Distance: 0.8 mi
Schools provided by the listing agent
- District: Warren Consolidated Schools
Source: MiRealSource. This data may not be complete. We recommend contacting the local school district to confirm school assignments for this home.
Get a cash offer in 3 minutes
Find out how much your home could sell for in as little as 3 minutes with a no-obligation cash offer.
Estimated market value$217,300
Get a cash offer in 3 minutes
Find out how much your home could sell for in as little as 3 minutes with a no-obligation cash offer.
Estimated market value
$217,300
