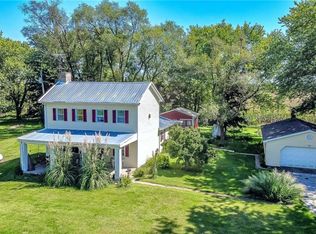Sold for $285,000
$285,000
4444 Wayne Trace Rd, Eaton, OH 45320
2beds
1,540sqft
Single Family Residence
Built in 1989
5 Acres Lot
$290,800 Zestimate®
$185/sqft
$1,505 Estimated rent
Home value
$290,800
Estimated sales range
Not available
$1,505/mo
Zestimate® history
Loading...
Owner options
Explore your selling options
What's special
You won’t want to miss out on this story and a half situated on five acres. Welcome to this inviting home with room to roam. Home boasts a large eat in kitchen with ample counter space and kitchen appliances that stay. Summer of 2024 new flooring was installed in hallway and living room. Home has two bedrooms and two full baths. Upstairs has the potential for the next owner to finish into another bedroom or two. Master bath recently had a new shower installed summer 2024. Large back deck with swing for entertaining. Small portion of the backyard is fenced but the rest of the property is open. Gravel was recently laid for even more parking or for a new owner to perhaps have a structure built on it. The following were not done by the current seller but a past seller so are not warranted but for your information only was that the windows and roof was 2010, well pump 2024, siding 2023, hall bath updated 2017.There is electric to the attic and hot and cold water line has been run for future owner to finish.Current owner has never lived in the home. Inspections for your own knowledge. This is a move in ready home. Agent related to seller.
Zillow last checked: 8 hours ago
Listing updated: April 14, 2025 at 08:29am
Listed by:
Rhoda L Olinger (937)434-7600,
Coldwell Banker Heritage
Bought with:
Alexandra Parker, 2020001231
Ownerland Realty, Inc.
Source: DABR MLS,MLS#: 923302 Originating MLS: Dayton Area Board of REALTORS
Originating MLS: Dayton Area Board of REALTORS
Facts & features
Interior
Bedrooms & bathrooms
- Bedrooms: 2
- Bathrooms: 2
- Full bathrooms: 2
- Main level bathrooms: 2
Bedroom
- Level: Main
- Dimensions: 13 x 12
Bedroom
- Level: Main
- Dimensions: 13 x 11
Kitchen
- Features: Eat-in Kitchen
- Level: Main
- Dimensions: 20 x 12
Living room
- Level: Main
- Dimensions: 24 x 13
Utility room
- Level: Main
- Dimensions: 7 x 5
Heating
- Baseboard, Electric
Cooling
- Window Unit(s)
Appliances
- Included: Dishwasher, Microwave, Range, Refrigerator, Water Softener, Electric Water Heater
Features
- Ceiling Fan(s)
- Basement: Crawl Space
Interior area
- Total structure area: 1,540
- Total interior livable area: 1,540 sqft
Property
Parking
- Total spaces: 2
- Parking features: Attached, Garage, Two Car Garage, Garage Door Opener
- Attached garage spaces: 2
Features
- Levels: One and One Half
- Patio & porch: Deck
- Exterior features: Deck, Fence
- Fencing: Partial
Lot
- Size: 5 Acres
Details
- Parcel number: B04722510000003000
- Zoning: Residential
- Zoning description: Residential
Construction
Type & style
- Home type: SingleFamily
- Property subtype: Single Family Residence
Materials
- Frame, Vinyl Siding, Wood Siding
Condition
- Year built: 1989
Utilities & green energy
- Sewer: Septic Tank
- Water: Well
- Utilities for property: Septic Available, Water Available
Community & neighborhood
Security
- Security features: Smoke Detector(s)
Location
- Region: Eaton
Other
Other facts
- Listing terms: Conventional
Price history
| Date | Event | Price |
|---|---|---|
| 4/11/2025 | Sold | $285,000-2.6%$185/sqft |
Source: | ||
| 3/9/2025 | Pending sale | $292,500$190/sqft |
Source: | ||
| 3/5/2025 | Price change | $292,500-0.8%$190/sqft |
Source: | ||
| 1/14/2025 | Price change | $294,900-1.7%$191/sqft |
Source: DABR MLS #923302 Report a problem | ||
| 11/6/2024 | Listed for sale | $299,900+3.4%$195/sqft |
Source: DABR MLS #923302 Report a problem | ||
Public tax history
| Year | Property taxes | Tax assessment |
|---|---|---|
| 2024 | $2,341 +3.8% | $64,090 |
| 2023 | $2,255 +14.6% | $64,090 +25.7% |
| 2022 | $1,967 -0.5% | $50,970 |
Find assessor info on the county website
Neighborhood: 45320
Nearby schools
GreatSchools rating
- 6/10Twin Valley South Elementary SchoolGrades: PK-6Distance: 5.9 mi
- 4/10Twin Valley South Middle SchoolGrades: 7-8Distance: 5.9 mi
- 6/10Twin Valley South High SchoolGrades: 9-12Distance: 5.9 mi
Schools provided by the listing agent
- District: Twin Valley
Source: DABR MLS. This data may not be complete. We recommend contacting the local school district to confirm school assignments for this home.
Get pre-qualified for a loan
At Zillow Home Loans, we can pre-qualify you in as little as 5 minutes with no impact to your credit score.An equal housing lender. NMLS #10287.
Sell for more on Zillow
Get a Zillow Showcase℠ listing at no additional cost and you could sell for .
$290,800
2% more+$5,816
With Zillow Showcase(estimated)$296,616
