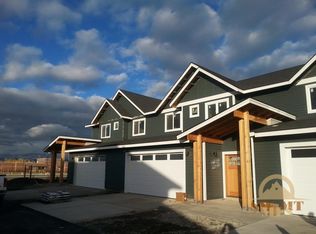Move-Ready quality end unit condo in Bozeman's desirable Valley West Subdivision. This condo has all the touches for a warm and inviting home, rich stained trim and solid core wood doors, granite counter tops, tiled shower and stainless steel appliances. Large master bedroom with huge walk in closet, vaulted ceiling and privacy balcony. The large two car attached garage is perfect for your Montana Toys. Located within walking distance to gorgeous community pond, playground and Ferguson Farm featuring popular restaurants, shopping and the coming soon Town and Country grocery store. Come enjoy the craftsmanship of this beautiful home.
This property is off market, which means it's not currently listed for sale or rent on Zillow. This may be different from what's available on other websites or public sources.

