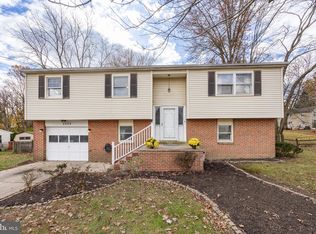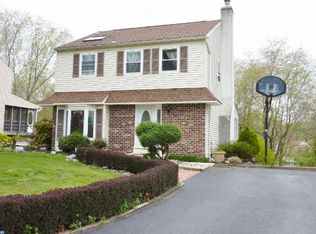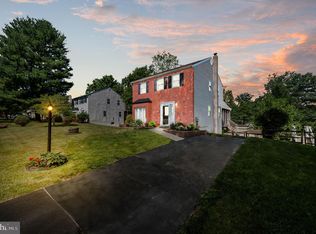Sold for $450,000
$450,000
4445 Bethel Rd, Upper Chichester, PA 19061
4beds
2,493sqft
Single Family Residence
Built in 1976
0.33 Acres Lot
$464,700 Zestimate®
$181/sqft
$2,936 Estimated rent
Home value
$464,700
$423,000 - $511,000
$2,936/mo
Zestimate® history
Loading...
Owner options
Explore your selling options
What's special
Welcome to 4445 Bethel Road – a beautifully updated bi-level home offering 4 bedrooms, 2.5 bathrooms, stylish, functional living space and a spacious private yard perfect for relaxing or entertaining. This move-in ready home is full of modern updates and is waiting for its new owners. The main level offers open concept living, with a bright and airy living room flowing seamlessly into the dining area and completely remodeled kitchen. The kitchen features white shaker cabinets, quartz countertops, a tile backsplash, custom floating shelves, stainless steel appliances, and a breakfast bar with extra storage, thoughtfully designed for both style and functionality and perfect for both everyday living and entertaining. Down the hall, you'll find a fully updated hall bathroom and three generously sized bedrooms, including a primary suite with its own modernized full bath. Additional main level upgrades include brand-new hardwood flooring throughout the living room and dining room. The lower level adds even more versatile living space with a cozy family room featuring a fireplace, an updated powder room with a floating vanity, and a versatile fourth bedroom that may also be ideal for guests, a home office, or a hobby room. From here, step into the recently renovated, bright three-season enclosed porch, the perfect spot to enjoy morning coffee or summer evenings. Outside, the generously sized, fully fenced backyard is a true highlight. With mature landscaping, a shed, room to garden, play, or entertain, and plenty of privacy, this outdoor space is ready to become your personal retreat. Whether you're hosting a BBQ or enjoying quiet time in the fresh air, this yard has something for everyone. Additional highlights include an attached garage, a laundry room with extra storage space, and a brand-new HVAC system (2024) for year-round comfort and peace of mind. Conveniently located near schools, shopping, and with easy access to I-95 and major commuter routes, this home truly has it all. Schedule your appointment today!
Zillow last checked: 8 hours ago
Listing updated: December 22, 2025 at 05:11pm
Listed by:
Allison Healy 610-348-8404,
BHHS Fox & Roach-Collegeville
Bought with:
Denny Waldman, RS303404
RE/MAX Town & Country
Source: Bright MLS,MLS#: PADE2091640
Facts & features
Interior
Bedrooms & bathrooms
- Bedrooms: 4
- Bathrooms: 3
- Full bathrooms: 2
- 1/2 bathrooms: 1
- Main level bathrooms: 2
- Main level bedrooms: 3
Basement
- Area: 0
Heating
- Forced Air, Electric
Cooling
- Central Air, Electric
Appliances
- Included: Microwave, Dishwasher, Dryer, Self Cleaning Oven, Oven, Oven/Range - Electric, Refrigerator, Stainless Steel Appliance(s), Washer, Water Heater, Electric Water Heater
- Laundry: In Basement
Features
- Bathroom - Stall Shower, Bathroom - Tub Shower, Dining Area, Family Room Off Kitchen, Upgraded Countertops
- Flooring: Wood
- Basement: Finished,Exterior Entry,Combination,Partial
- Number of fireplaces: 1
Interior area
- Total structure area: 2,493
- Total interior livable area: 2,493 sqft
- Finished area above ground: 2,493
- Finished area below ground: 0
Property
Parking
- Total spaces: 4
- Parking features: Garage Faces Front, Inside Entrance, Attached, Driveway, On Street
- Attached garage spaces: 1
- Uncovered spaces: 3
Accessibility
- Accessibility features: None
Features
- Levels: Bi-Level,Two
- Stories: 2
- Pool features: None
Lot
- Size: 0.33 Acres
- Dimensions: 85.00 x 170.00
Details
- Additional structures: Above Grade, Below Grade
- Parcel number: 09000033805
- Zoning: R-10 SINGLE FAMILY
- Special conditions: Standard
Construction
Type & style
- Home type: SingleFamily
- Property subtype: Single Family Residence
Materials
- Vinyl Siding, Aluminum Siding, Brick
- Foundation: Block
Condition
- New construction: No
- Year built: 1976
Utilities & green energy
- Sewer: Public Sewer
- Water: Public
Community & neighborhood
Location
- Region: Upper Chichester
- Subdivision: Gardendale
- Municipality: UPPER CHICHESTER TWP
Other
Other facts
- Listing agreement: Exclusive Agency
- Listing terms: Cash,Conventional,FHA,VA Loan
- Ownership: Fee Simple
Price history
| Date | Event | Price |
|---|---|---|
| 8/5/2025 | Sold | $450,000+4.9%$181/sqft |
Source: | ||
| 6/16/2025 | Pending sale | $429,000$172/sqft |
Source: | ||
| 6/11/2025 | Listed for sale | $429,000+10%$172/sqft |
Source: | ||
| 5/9/2023 | Sold | $390,000+2.7%$156/sqft |
Source: | ||
| 4/6/2023 | Contingent | $379,900$152/sqft |
Source: | ||
Public tax history
| Year | Property taxes | Tax assessment |
|---|---|---|
| 2025 | $8,102 +2.2% | $238,650 |
| 2024 | $7,929 +3.3% | $238,650 |
| 2023 | $7,675 +2.5% | $238,650 |
Find assessor info on the county website
Neighborhood: 19061
Nearby schools
GreatSchools rating
- 6/10Boothwyn El SchoolGrades: K-4Distance: 1.6 mi
- 5/10Chichester Middle SchoolGrades: 5-8Distance: 1.6 mi
- 4/10Chichester Senior High SchoolGrades: 9-12Distance: 1.3 mi
Schools provided by the listing agent
- District: Chichester
Source: Bright MLS. This data may not be complete. We recommend contacting the local school district to confirm school assignments for this home.
Get pre-qualified for a loan
At Zillow Home Loans, we can pre-qualify you in as little as 5 minutes with no impact to your credit score.An equal housing lender. NMLS #10287.


