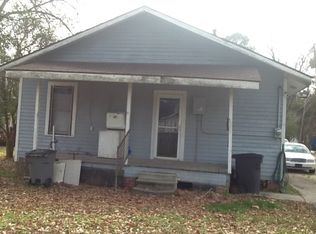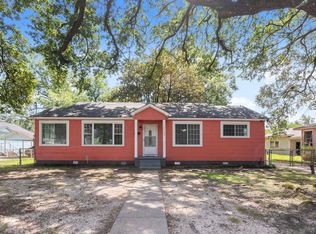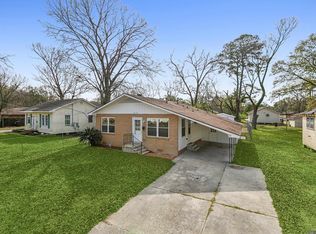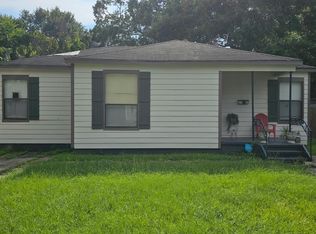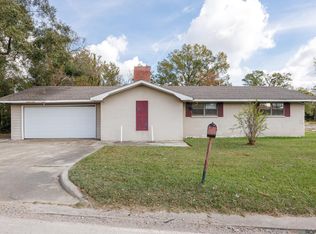EXPERIENCE EXCEPTIONAL COMFORT AND SPACE DESIGNED TO ELEVATE EVERYDAY LIVING FOR YOU AND YOUR FAMILY! THIS THOUGHTFULLY DESIGNED HOME WELCOMES YOU WITH AN EXPANSIVE FORMAL LIVING ROOM—IDEAL FOR GATHERINGS OR SIMPLY RELAXING IN STYLE. JUST OFF THE LIVING ROOM IS A GENEROUSLY SIZED DEN FEATURING A COZY FIREPLACE, PERFECT FOR CREATING WARM MEMORIES ON COOLER EVENINGS. ENJOY PEACE OF MIND AND LOWER UTILITY BILLS WITH NEWLY UPDATED ENERGY-EFFICIENT WINDOWS THROUGHOUT THE HOME. STEP OUTSIDE TO THE INVITING BACK PORCH RETREAT, OFFERING THE PERFECT PLACE TO UNWIND AT THE END OF THE DAY. THIS HOME SITS ON TWO FULL LOTS AND A PORTION OF A THIRD, PROVIDING AMPLE OUTDOOR SPACE FOR RECREATION AND PRIVACY. IT ALSO FEATURES A PRIVATE ENCLOSED DOUBLE GARAGE, ADDING BOTH CONVENIENCE AND SECURITY. IF COMFORT, SPACE, AND LIVABILITY ARE AT THE TOP OF YOUR LIST, THIS HOME IS A MUST-SEE. SCHEDULE YOUR SHOWING TODAY!
For sale
Price cut: $4K (1/17)
$161,000
4445 Byron St, Baton Rouge, LA 70805
3beds
1,794sqft
Est.:
Single Family Residence, Residential
Built in 1968
0.25 Acres Lot
$-- Zestimate®
$90/sqft
$-- HOA
What's special
Generously sized denPrivate enclosed double garageNewly updated energy-efficient windowsInviting back porch retreatCozy fireplace
- 179 days |
- 123 |
- 15 |
Zillow last checked: 8 hours ago
Listing updated: January 17, 2026 at 08:17am
Listed by:
Joseph Dupard,
Coldwell Banker ONE 225-925-2500
Source: ROAM MLS,MLS#: 2025013970
Tour with a local agent
Facts & features
Interior
Bedrooms & bathrooms
- Bedrooms: 3
- Bathrooms: 2
- Full bathrooms: 1
- Partial bathrooms: 1
Rooms
- Room types: Bathroom, Primary Bathroom, Bedroom, Primary Bedroom, Den, Dining Room, Kitchen, Living Room, Utility Room
Primary bedroom
- Features: Ceiling Fan(s)
- Level: First
- Area: 163.57
- Width: 12.68
Bedroom 1
- Level: First
- Area: 229.74
- Width: 14
Bedroom 2
- Level: First
- Area: 169.58
- Width: 12.58
Primary bathroom
- Features: No Special Features
Kitchen
- Level: First
- Area: 170.86
Living room
- Level: First
- Area: 317.72
Heating
- Central
Cooling
- Central Air
Appliances
- Included: Electric Cooktop
Features
- Built-in Features, Primary Closet
- Number of fireplaces: 1
Interior area
- Total structure area: 2,475
- Total interior livable area: 1,794 sqft
Property
Parking
- Total spaces: 2
- Parking features: 2 Cars Park, Garage
- Has garage: Yes
Features
- Stories: 1
- Patio & porch: Porch
- Frontage length: 90
Lot
- Size: 0.25 Acres
- Dimensions: 90 x 123
Details
- Additional structures: Storage
- Parcel number: 00279714
- Special conditions: Standard
Construction
Type & style
- Home type: SingleFamily
- Architectural style: Traditional
- Property subtype: Single Family Residence, Residential
Materials
- Brick Siding, Brick, Frame
- Foundation: Other, Pillar/Post/Pier
- Roof: Shingle
Condition
- New construction: No
- Year built: 1968
Utilities & green energy
- Gas: Entergy
- Sewer: Public Sewer
- Water: Public
- Utilities for property: Cable Connected
Community & HOA
Community
- Features: Park
- Subdivision: North Highlands Addition
Location
- Region: Baton Rouge
Financial & listing details
- Price per square foot: $90/sqft
- Tax assessed value: $1,100
- Annual tax amount: $13
- Price range: $161K - $161K
- Date on market: 7/27/2025
- Listing terms: Conventional,FHA
Estimated market value
Not available
Estimated sales range
Not available
Not available
Price history
Price history
| Date | Event | Price |
|---|---|---|
| 1/17/2026 | Price change | $161,000-2.4%$90/sqft |
Source: | ||
| 7/27/2025 | Listed for sale | $165,000$92/sqft |
Source: | ||
Public tax history
Public tax history
| Year | Property taxes | Tax assessment |
|---|---|---|
| 2024 | $13 -1.6% | $110 |
| 2023 | $13 -0.1% | $110 |
| 2022 | $13 +2.3% | $110 |
Find assessor info on the county website
BuyAbility℠ payment
Est. payment
$783/mo
Principal & interest
$624
Property taxes
$103
Home insurance
$56
Climate risks
Neighborhood: Delmont Place
Nearby schools
GreatSchools rating
- 3/10Winbourne Elementary SchoolGrades: K-5Distance: 1 mi
- 2/10Istrouma Senior High SchoolGrades: 6-12Distance: 1.2 mi
- 2/10Capitol Middle SchoolGrades: 6-8Distance: 2.2 mi
Schools provided by the listing agent
- District: East Baton Rouge
Source: ROAM MLS. This data may not be complete. We recommend contacting the local school district to confirm school assignments for this home.
