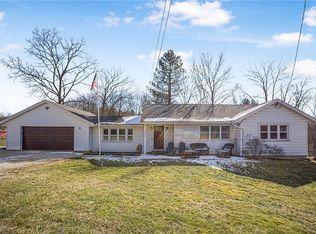Sold for $295,000
$295,000
4445 Hamilton Rd, Medina, OH 44256
3beds
--sqft
Single Family Residence
Built in 1955
1.14 Acres Lot
$316,600 Zestimate®
$--/sqft
$1,887 Estimated rent
Home value
$316,600
$288,000 - $348,000
$1,887/mo
Zestimate® history
Loading...
Owner options
Explore your selling options
What's special
Fabulous and Private! Walk out basement. Attached Garage! Finished basement w/huge bathroom - updated. Glass block windows. Mudroom at garage entry. Very unique property. Huge Wrap around porch - Over 600 sq ft. Also a deck at the other side of the house w/ built in benches! Very private, yet close to shopping etc.! Newer Roof w/tear off! 2021. Built solid! Plaster walls throughout. .Hunting is allowed with no noise ordinance. Natural Gas! Burning Fires are allowed. Perfect setting for the outdoorsmen! Situated in Medina Township.
Zillow last checked: 8 hours ago
Listing updated: September 26, 2024 at 10:52am
Listing Provided by:
Kathleen J D'Amore kathy.damore@yahoo.com,
2000 Professional Realty
Bought with:
Timothy A Wolfe, 2023003429
Keller Williams Elevate
Sandra Kittell, 2023001845
Keller Williams Elevate
Source: MLS Now,MLS#: 5057103 Originating MLS: Akron Cleveland Association of REALTORS
Originating MLS: Akron Cleveland Association of REALTORS
Facts & features
Interior
Bedrooms & bathrooms
- Bedrooms: 3
- Bathrooms: 2
- Full bathrooms: 2
- Main level bathrooms: 1
- Main level bedrooms: 3
Primary bedroom
- Description: Flooring: Hardwood
- Level: First
- Dimensions: 14 x 12
Bedroom
- Description: Flooring: Hardwood
- Level: First
- Dimensions: 14 x 11
Bedroom
- Description: Flooring: Laminate
- Level: First
- Dimensions: 14 x 11
Bathroom
- Description: Flooring: Hardwood
- Level: First
Family room
- Description: Flooring: Hardwood
- Level: First
- Dimensions: 18 x 14
Great room
- Description: Flooring: Hardwood
- Level: First
- Dimensions: 18 x 14
Kitchen
- Description: Flooring: Hardwood
- Level: First
- Dimensions: 14 x 11
Mud room
- Description: Flooring: Concrete
- Level: First
- Dimensions: 12 x 10
Pantry
- Level: First
Utility room
- Level: Lower
Heating
- Baseboard
Cooling
- None
Appliances
- Included: Range
- Laundry: Washer Hookup, Electric Dryer Hookup, Inside, In Basement, Lower Level, Laundry Room, Laundry Tub, Sink
Features
- Eat-in Kitchen, Laminate Counters, Pantry, Storage, Natural Woodwork
- Windows: Screens
- Basement: Full,Finished,Concrete,Storage Space,Walk-Out Access
- Has fireplace: No
Property
Parking
- Total spaces: 1
- Parking features: Additional Parking, Attached, Circular Driveway, Garage, See Remarks
- Attached garage spaces: 1
Features
- Levels: Two
- Stories: 2
- Patio & porch: Rear Porch, Covered, Deck, Front Porch, Porch, Side Porch, See Remarks, Wrap Around
- Exterior features: Fire Pit
- Fencing: None
- Has view: Yes
- View description: Trees/Woods
Lot
- Size: 1.14 Acres
- Features: Back Yard, Flat, Front Yard, Gentle Sloping, Irregular Lot, Landscaped, Level, Private, Many Trees, Secluded, Views
Details
- Additional structures: Shed(s)
- Parcel number: 02606B07006
- Special conditions: Standard
Construction
Type & style
- Home type: SingleFamily
- Architectural style: Ranch
- Property subtype: Single Family Residence
Materials
- Brick Veneer, Cedar, Wood Siding
- Foundation: Block
- Roof: Fiberglass
Condition
- Updated/Remodeled
- Year built: 1955
Details
- Warranty included: Yes
Utilities & green energy
- Sewer: Public Sewer
- Water: Public
Community & neighborhood
Location
- Region: Medina
Other
Other facts
- Listing terms: Cash,Conventional
Price history
| Date | Event | Price |
|---|---|---|
| 9/26/2024 | Sold | $295,000+0% |
Source: | ||
| 9/6/2024 | Pending sale | $294,900 |
Source: | ||
| 8/27/2024 | Contingent | $294,900 |
Source: | ||
| 8/5/2024 | Price change | $294,900-15.7% |
Source: | ||
| 7/25/2024 | Listed for sale | $349,900 |
Source: | ||
Public tax history
| Year | Property taxes | Tax assessment |
|---|---|---|
| 2024 | $2,312 +16.5% | $44,330 |
| 2023 | $1,984 -0.8% | $44,330 |
| 2022 | $2,000 -1.3% | $44,330 +24% |
Find assessor info on the county website
Neighborhood: 44256
Nearby schools
GreatSchools rating
- 6/10Eliza Northrop Elementary SchoolGrades: PK-5Distance: 2.6 mi
- 7/10A. I. Root Middle SchoolGrades: 6-8Distance: 5.2 mi
- 7/10Medina High SchoolGrades: 9-12Distance: 3.4 mi
Schools provided by the listing agent
- District: Medina CSD - 5206
Source: MLS Now. This data may not be complete. We recommend contacting the local school district to confirm school assignments for this home.
Get a cash offer in 3 minutes
Find out how much your home could sell for in as little as 3 minutes with a no-obligation cash offer.
Estimated market value
$316,600
