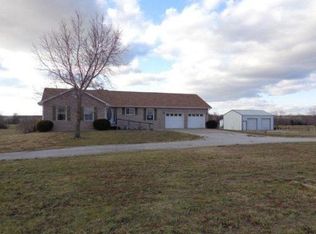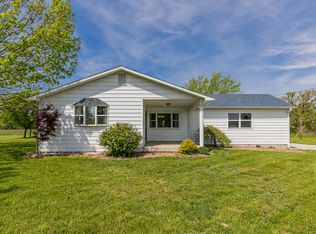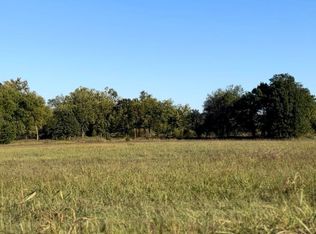Great country home. This 3 bedroom 3 bath home sits on 3.39acres, with approx 1.5 acres fenced for animals. This house has many built ins and wood burning fire place and a pellet stove with flue. Large deck, 2 car detached shop/garage and a 2 car attached garage. Formal dining room, Office, and big hearth room with kitchen. Call today to see this great home. Needing lots of storage, this place has it. Fair Play Schools and the school bus will stop in front of the house.
This property is off market, which means it's not currently listed for sale or rent on Zillow. This may be different from what's available on other websites or public sources.


