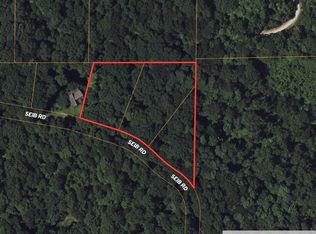Closed
$42,000
4445 Seib Rd, Evansville, IN 47720
3beds
1,440sqft
Single Family Residence
Built in 1980
0.85 Acres Lot
$42,400 Zestimate®
$--/sqft
$1,884 Estimated rent
Home value
$42,400
$39,000 - $47,000
$1,884/mo
Zestimate® history
Loading...
Owner options
Explore your selling options
What's special
This is a direct call to the creators, architects, and visionaries who see value and possibility where others see a project. If you are a pioneer who understands that great returns come from great transformation, then this opportunity is yours. This is more than a property; it's a legacy born from your signature, talent and expertise. A sprawling .85-acre private estate, a sanctuary surrounded by nature in a coveted pocket of St. Joseph. It is a peaceful world of its own, yet a short distance from every-day conveniences. The existing One and Half Story home serves as the place-marker for your creation, offering a 1440 sq ft footprint with 3 bedrooms, 3 baths, and a full 810 sq ft basement. This is the foundation to build a masterpiece. In an area where surrounding homes promote quality living, the opportunity to craft a new architectural statement calls for visionary design and master craftsmanship. The path is here. The opportunity is here. The resources and skills are yours. This is a cash only purchase, ensuring efficiency for a clean and decisive transfer to you when you’re ready to bring your team and bring to life something extraordinary.
Zillow last checked: 8 hours ago
Listing updated: September 16, 2025 at 06:33am
Listed by:
Andros L'Grand Cell:812-270-8747,
KELLER WILLIAMS CAPITAL REALTY
Bought with:
Deanne S Naas, RB14028567
F.C. TUCKER EMGE
Source: IRMLS,MLS#: 202526799
Facts & features
Interior
Bedrooms & bathrooms
- Bedrooms: 3
- Bathrooms: 3
- Full bathrooms: 3
- Main level bedrooms: 2
Bedroom 1
- Level: Main
Bedroom 2
- Level: Main
Kitchen
- Level: Main
- Area: 168
- Dimensions: 14 x 12
Living room
- Level: Main
- Area: 360
- Dimensions: 20 x 18
Heating
- Electric, Forced Air
Cooling
- Central Air
Features
- Basement: Full,Unfinished
- Has fireplace: No
Interior area
- Total structure area: 2,250
- Total interior livable area: 1,440 sqft
- Finished area above ground: 1,440
- Finished area below ground: 0
Property
Features
- Levels: One and One Half
- Stories: 1
Lot
- Size: 0.85 Acres
- Features: Irregular Lot, Wooded
Details
- Parcel number: 820322003153.006022
- Zoning: A
Construction
Type & style
- Home type: SingleFamily
- Architectural style: A-Frame
- Property subtype: Single Family Residence
Materials
- Wood Siding
- Roof: Asphalt,Shingle
Condition
- New construction: No
- Year built: 1980
Utilities & green energy
- Sewer: Septic Tank
- Water: City
Community & neighborhood
Location
- Region: Evansville
- Subdivision: Orchard Heights
Other
Other facts
- Listing terms: Cash
Price history
| Date | Event | Price |
|---|---|---|
| 9/15/2025 | Sold | $42,000-30% |
Source: | ||
| 9/1/2025 | Pending sale | $60,000 |
Source: | ||
| 8/22/2025 | Price change | $60,000-40.5% |
Source: | ||
| 7/30/2025 | Price change | $100,900-9% |
Source: | ||
| 7/11/2025 | Listed for sale | $110,900+146.4% |
Source: | ||
Public tax history
| Year | Property taxes | Tax assessment |
|---|---|---|
| 2024 | $1,538 -10% | $60,300 -64.9% |
| 2023 | $1,708 +0% | $171,700 -0.3% |
| 2022 | $1,708 -2.1% | $172,300 +5.4% |
Find assessor info on the county website
Neighborhood: 47720
Nearby schools
GreatSchools rating
- 8/10Cynthia Heights Elementary SchoolGrades: K-5Distance: 2 mi
- 7/10Helfrich Park Stem AcademyGrades: 6-8Distance: 6.1 mi
- 8/10New Tech InstituteGrades: 9-12Distance: 6.8 mi
Schools provided by the listing agent
- Elementary: Cynthia Heights
- Middle: Helfrich
- High: Francis Joseph Reitz
- District: Evansville-Vanderburgh School Corp.
Source: IRMLS. This data may not be complete. We recommend contacting the local school district to confirm school assignments for this home.
Sell for more on Zillow
Get a Zillow Showcase℠ listing at no additional cost and you could sell for .
$42,400
2% more+$848
With Zillow Showcase(estimated)$43,248
