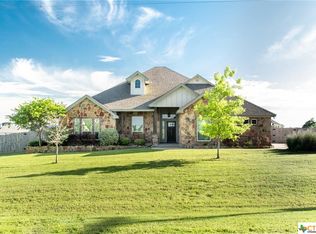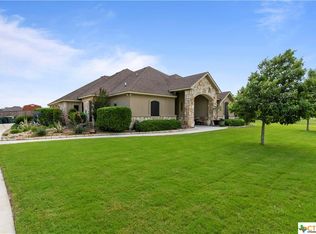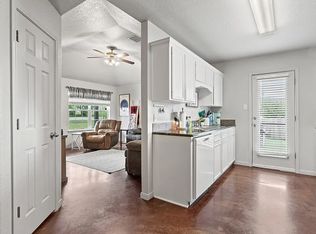Closed
Price Unknown
4445 W Amity Rd, Salado, TX 76571
5beds
3,083sqft
Single Family Residence
Built in 2014
1.16 Acres Lot
$-- Zestimate®
$--/sqft
$3,413 Estimated rent
Home value
Not available
Estimated sales range
Not available
$3,413/mo
Zestimate® history
Loading...
Owner options
Explore your selling options
What's special
Assumable VA Loan Available at 2.99% with $65k down! Step into your versatile dream home nestled in charming and historic Salado, TX. Privacy, extra large lot, updated, no HOA. Guest quarters with separate entrance plus a workshop and shed. Beautiful, peaceful country vibes with convenient access to shopping, dining, and a short drive to Salado High School. This remarkable property boasts 2 lots with over 1 acre of land, featuring a calming view of 58 acre agricultural fields from the oversized sitting area on the covered front porch. The single story primary home encompasses 3 bedrooms, 2.5 bathrooms, 2 spacious living areas, a dining room, a home office with tons of natural light, and a 2 car garage. Casita features its own guest quarters with a wet bar and half bath have that use a separate entrance. Plus your own workshop, constructed in 2022, offers 864 sq ft of space complete with 2 roll-up doors, an office, and half bath. Recent updates include fresh paint throughout, updated floors, modernized primary suite with his and her's closets, upgraded light fixtures and ceiling fans, upgraded dishwasher, built-in microwave, and a 2023 roof replacement with premium shingles. This property is truly a must-see, blending charm, functionality, and comfort in a picturesque setting with space for the in-laws or your own home gym. Come take a look before this one goes!
Zillow last checked: 8 hours ago
Listing updated: December 01, 2025 at 06:56am
Listed by:
Adelina Rotar (512)448-4111,
Keller Williams Realty
Bought with:
Jacqulyn Bourland, TREC #0702828
Keller Williams Realty
, TREC #null
Source: Central Texas MLS,MLS#: 592724 Originating MLS: Four Rivers Association of REALTORS
Originating MLS: Four Rivers Association of REALTORS
Facts & features
Interior
Bedrooms & bathrooms
- Bedrooms: 5
- Bathrooms: 5
- Full bathrooms: 2
- 1/2 bathrooms: 3
Heating
- Central, Electric
Cooling
- Central Air, Electric
Appliances
- Included: Convection Oven, Dryer, Dishwasher, Electric Cooktop, Electric Water Heater, Disposal, Microwave
- Laundry: Electric Dryer Hookup
Features
- All Bedrooms Down, Ceiling Fan(s), Double Vanity, Entrance Foyer, Primary Downstairs, Multiple Living Areas, Main Level Primary, Open Floorplan, Recessed Lighting, Walk-In Closet(s), Wired for Sound, Breakfast Bar, Granite Counters, Kitchen Island, Kitchen/Family Room Combo, Kitchen/Dining Combo
- Flooring: Tile, Wood
- Attic: None
- Has fireplace: Yes
- Fireplace features: Family Room, Masonry, Wood Burning
Interior area
- Total interior livable area: 3,083 sqft
Property
Parking
- Total spaces: 4
- Parking features: Attached, Garage, Garage Faces Side
- Attached garage spaces: 4
Features
- Levels: One
- Stories: 1
- Exterior features: Private Yard, Rain Gutters
- Pool features: None
- Fencing: Wood
- Has view: Yes
- View description: None
- Body of water: None
Lot
- Size: 1.16 Acres
Details
- Parcel number: 416115
Construction
Type & style
- Home type: SingleFamily
- Architectural style: Ranch
- Property subtype: Single Family Residence
Materials
- Brick, Frame
- Foundation: Slab
- Roof: Composition,Shingle
Condition
- Resale
- Year built: 2014
Utilities & green energy
- Sewer: Septic Tank
- Utilities for property: Electricity Available
Community & neighborhood
Community
- Community features: None
Location
- Region: Salado
- Subdivision: Amity Estates Ph I
Other
Other facts
- Listing agreement: Exclusive Right To Sell
- Listing terms: Cash,Conventional,FHA,Texas Vet,USDA Loan,VA Loan
- Road surface type: None
Price history
| Date | Event | Price |
|---|---|---|
| 11/21/2025 | Sold | -- |
Source: | ||
| 11/14/2025 | Pending sale | $625,000$203/sqft |
Source: | ||
| 11/4/2025 | Contingent | $625,000$203/sqft |
Source: | ||
| 9/13/2025 | Listed for sale | $625,000-5.3%$203/sqft |
Source: | ||
| 9/1/2025 | Listing removed | $659,900$214/sqft |
Source: | ||
Public tax history
| Year | Property taxes | Tax assessment |
|---|---|---|
| 2016 | $635 +243.3% | $37,832 |
| 2015 | $185 | $37,832 +257.1% |
| 2014 | $185 | $10,593 |
Find assessor info on the county website
Neighborhood: 76571
Nearby schools
GreatSchools rating
- NAThomas Arnold Elementary SchoolGrades: Distance: 2.5 mi
- 7/10Salado J High SchoolGrades: 6-8Distance: 1.7 mi
- 8/10Salado High SchoolGrades: 9-12Distance: 1.5 mi
Schools provided by the listing agent
- Elementary: Thomas Arnold Elementary
- Middle: Salado Junior High School
- High: Salado High School
- District: Salado ISD
Source: Central Texas MLS. This data may not be complete. We recommend contacting the local school district to confirm school assignments for this home.


