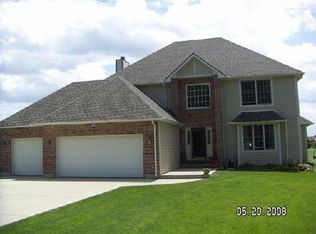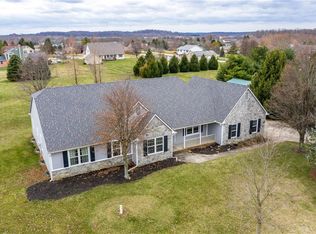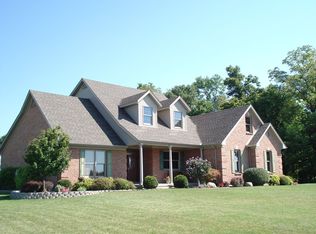Sold for $505,000
$505,000
4446 Oakwood Rd, Springfield, OH 45502
5beds
3,540sqft
Single Family Residence
Built in 2000
1 Acres Lot
$509,400 Zestimate®
$143/sqft
$3,275 Estimated rent
Home value
$509,400
$362,000 - $718,000
$3,275/mo
Zestimate® history
Loading...
Owner options
Explore your selling options
What's special
Step into luxury and comfort with this 5-bedroom, 4.5-bathroom residence, ready for the next lucky family. Nestled on a spacious 1-acre corner lot with no rear neighbors, this property offers privacy and a serene atmosphere. As you enter the bright and airy foyer, you'll be greeted by natural light that flows throughout the home. The first floor boasts a family room, a welcoming living room, and a dining room with beautiful views. The modern eat-in kitchen is a cook's dream, equipped with ample cabinet and countertop space, making meal prep a delight. A convenient half bathroom rounds out the main level. Venture upstairs to discover not one, but two luxurious owner's suites featuring tray ceilings and en-suite bathrooms, complemented by beautiful built-ins. An additional shared bathroom and second-floor laundry enhance the functionality. The finished basement expands your living space, offering endless possibilities for entertaining, a custom home theater, a stylish bar, or even a home office or additional bedroom. Step outside onto your expansive back deck and immerse yourself in the peaceful surroundings of your private oasis. With easy access to Wright-Patt AFB, this location is perfect for commuters seeking tranquility without sacrificing convenience. Schedule your private showing today!
Zillow last checked: 8 hours ago
Listing updated: January 09, 2026 at 11:21am
Listed by:
Sunil Dhingra (937)505-9233,
Always Sunny Realty LLC
Bought with:
Nova Otte, 2006006678
RE/MAX Victory + Affiliates
Source: DABR MLS,MLS#: 908993 Originating MLS: Dayton Area Board of REALTORS
Originating MLS: Dayton Area Board of REALTORS
Facts & features
Interior
Bedrooms & bathrooms
- Bedrooms: 5
- Bathrooms: 5
- Full bathrooms: 4
- 1/2 bathrooms: 1
- Main level bathrooms: 1
Primary bedroom
- Level: Second
- Dimensions: 23 x 18
Bedroom
- Level: Second
- Dimensions: 22 x 13
Bedroom
- Level: Second
- Dimensions: 15 x 11
Bedroom
- Level: Second
- Dimensions: 13 x 10
Bedroom
- Level: Lower
- Dimensions: 23 x 13
Dining room
- Level: Main
- Dimensions: 13 x 12
Entry foyer
- Level: Main
- Dimensions: 15 x 10
Family room
- Level: Main
- Dimensions: 19 x 15
Kitchen
- Level: Main
- Dimensions: 20 x 15
Living room
- Level: Main
- Dimensions: 15 x 13
Other
- Level: Lower
- Dimensions: 17 x 15
Recreation
- Level: Lower
- Dimensions: 21 x 13
Heating
- Propane
Cooling
- Central Air
Appliances
- Included: Dishwasher, Disposal, Microwave, Range, Refrigerator
Features
- Kitchen Island
- Basement: Full,Finished
- Fireplace features: Decorative
Interior area
- Total structure area: 3,540
- Total interior livable area: 3,540 sqft
Property
Parking
- Total spaces: 3
- Parking features: Attached, Garage
- Attached garage spaces: 3
Features
- Levels: Two
- Stories: 2
- Patio & porch: Deck
- Exterior features: Deck, Storage
Lot
- Size: 1 Acres
- Dimensions: 1 Acre
Details
- Additional structures: Shed(s)
- Parcel number: 1801100030405001
- Zoning: Residential
- Zoning description: Residential
Construction
Type & style
- Home type: SingleFamily
- Property subtype: Single Family Residence
Materials
- Brick, Wood Siding
Condition
- Year built: 2000
Community & neighborhood
Location
- Region: Springfield
- Subdivision: Echo Hills Estates
Other
Other facts
- Listing terms: Conventional,FHA,VA Loan
Price history
| Date | Event | Price |
|---|---|---|
| 4/1/2025 | Sold | $505,000-3.8%$143/sqft |
Source: | ||
| 3/3/2025 | Contingent | $525,000$148/sqft |
Source: | ||
| 1/15/2025 | Listed for sale | $525,000-4.5%$148/sqft |
Source: | ||
| 12/31/2024 | Listing removed | $550,000$155/sqft |
Source: | ||
| 9/24/2024 | Price change | $550,000-1.8%$155/sqft |
Source: | ||
Public tax history
| Year | Property taxes | Tax assessment |
|---|---|---|
| 2024 | $7,298 +2.4% | $136,270 |
| 2023 | $7,125 +0.1% | $136,270 |
| 2022 | $7,119 +17.5% | $136,270 +32.5% |
Find assessor info on the county website
Neighborhood: 45502
Nearby schools
GreatSchools rating
- 5/10Greenon Elementary SchoolGrades: K-6Distance: 1.9 mi
- 4/10Greenon Jr. High SchoolGrades: 7-8Distance: 1.9 mi
- 5/10Greenon High SchoolGrades: 9-12Distance: 1.9 mi
Schools provided by the listing agent
- District: Greenon
Source: DABR MLS. This data may not be complete. We recommend contacting the local school district to confirm school assignments for this home.
Get pre-qualified for a loan
At Zillow Home Loans, we can pre-qualify you in as little as 5 minutes with no impact to your credit score.An equal housing lender. NMLS #10287.
Sell with ease on Zillow
Get a Zillow Showcase℠ listing at no additional cost and you could sell for —faster.
$509,400
2% more+$10,188
With Zillow Showcase(estimated)$519,588


