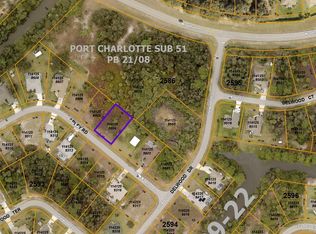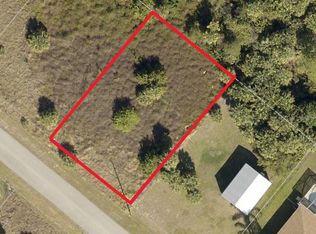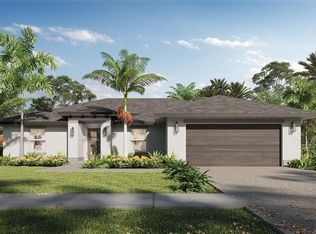Sold for $400,000 on 11/24/25
$400,000
4447 Arley Rd, North Port, FL 34288
3beds
1,895sqft
Single Family Residence
Built in 2025
10,000 Square Feet Lot
$395,900 Zestimate®
$211/sqft
$2,170 Estimated rent
Home value
$395,900
$364,000 - $432,000
$2,170/mo
Zestimate® history
Loading...
Owner options
Explore your selling options
What's special
Take a virtual walk-through anytime with the 3D tour! Welcome to this brand-new 3-bedroom, 2-bath home with a den, thoughtfully designed for style, function, and comfort — and best of all, no HOA or CDD fees. Spacious Layout with 10-foot ceilings and an open-concept living/dining design. Wood-Look Tile flooring throughout, 8-foot interior doors, upgraded trim package, and impact-rated windows. A Gourmet Kitchen with Quartz and butcher block counters, all-wood soft-close cabinetry, tiled backsplash, walk-in pantry, and stainless steel energy-efficient appliances including a built-in oven, cooktop, microwave, and dishwasher. You’ll also find a Flexible Den, Perfect for a home office, creative space, or guest room. The Owner’s Suite boasts a Tray ceiling with beams, spacious walk-in closet, dual vanities, and frameless walk-in shower. The Guest Bath Features double sinks with oversized counter space and a tiled tub/shower combo. The Energy Efficiency is impressive, Built to the most recently updated Florida Building & Energy Code, with spray foam attic insulation, exterior foam board insulation, and a high-efficiency HVAC system — designed to keep utility costs low and comfort high. Outside Solid block construction with stucco finish and architectural shingle roof and a Covered lanai (325 sq. ft.) ideal for entertaining or relaxing as well as 2-car garage. For extra peace of mind, this home will have a 1-year builder warranty included. Conveniently located near shopping, dining, and everyday amenities. Taxes currently reflect land only. This home blends modern design, energy efficiency, and lasting quality in a location with no extra community fees. Don’t miss the opportunity to make it yours!
Zillow last checked: 8 hours ago
Listing updated: November 24, 2025 at 12:22pm
Listing Provided by:
Joseph Ciarla 941-730-1247,
ANYTIME REALTY LLC 941-564-6358,
Pamella Lockhart 941-258-8271,
ANYTIME REALTY LLC
Bought with:
Beth Dilley, 3140802
ASCENDIA REAL ESTATE
Source: Stellar MLS,MLS#: C7515248 Originating MLS: Port Charlotte
Originating MLS: Port Charlotte

Facts & features
Interior
Bedrooms & bathrooms
- Bedrooms: 3
- Bathrooms: 2
- Full bathrooms: 2
Primary bedroom
- Features: Walk-In Closet(s)
- Level: First
Kitchen
- Level: First
Living room
- Level: First
Heating
- Central
Cooling
- Central Air
Appliances
- Included: Dishwasher, Microwave, Range, Refrigerator
- Laundry: Laundry Room
Features
- Ceiling Fan(s), High Ceilings, Open Floorplan, Solid Surface Counters, Tray Ceiling(s)
- Flooring: Ceramic Tile
- Doors: Sliding Doors
- Has fireplace: No
Interior area
- Total structure area: 2,783
- Total interior livable area: 1,895 sqft
Property
Parking
- Total spaces: 2
- Parking features: Garage - Attached
- Attached garage spaces: 2
Features
- Levels: One
- Stories: 1
Lot
- Size: 10,000 sqft
Details
- Parcel number: 1141258604
- Zoning: RSF2
- Special conditions: None
Construction
Type & style
- Home type: SingleFamily
- Property subtype: Single Family Residence
Materials
- Block, Stucco
- Foundation: Slab
- Roof: Shingle
Condition
- Completed
- New construction: Yes
- Year built: 2025
Utilities & green energy
- Sewer: Septic Tank
- Water: Well
- Utilities for property: Other
Community & neighborhood
Location
- Region: North Port
- Subdivision: PORT CHARLOTTE SUB 51
HOA & financial
HOA
- Has HOA: No
Other fees
- Pet fee: $0 monthly
Other financial information
- Total actual rent: 0
Other
Other facts
- Listing terms: Cash,Conventional,FHA,VA Loan
- Ownership: Fee Simple
- Road surface type: Asphalt, Paved
Price history
| Date | Event | Price |
|---|---|---|
| 11/24/2025 | Sold | $400,000-3.6%$211/sqft |
Source: | ||
| 11/10/2025 | Pending sale | $415,000$219/sqft |
Source: | ||
| 10/23/2025 | Price change | $415,000-3.5%$219/sqft |
Source: | ||
| 9/24/2025 | Listed for sale | $429,888$227/sqft |
Source: | ||
Public tax history
Tax history is unavailable.
Neighborhood: 34288
Nearby schools
GreatSchools rating
- 5/10Atwater Elementary SchoolGrades: PK-5Distance: 2.8 mi
- 6/10Woodland Middle SchoolGrades: 6-8Distance: 3.6 mi
- 3/10North Port High SchoolGrades: PK,9-12Distance: 5.4 mi
Get a cash offer in 3 minutes
Find out how much your home could sell for in as little as 3 minutes with a no-obligation cash offer.
Estimated market value
$395,900
Get a cash offer in 3 minutes
Find out how much your home could sell for in as little as 3 minutes with a no-obligation cash offer.
Estimated market value
$395,900


