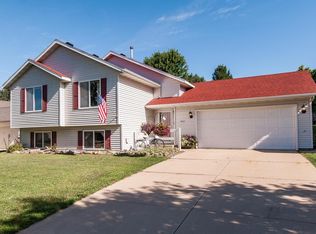Closed
$350,000
4448 57th St NW, Rochester, MN 55901
4beds
2,108sqft
Single Family Residence
Built in 1992
8,712 Square Feet Lot
$353,300 Zestimate®
$166/sqft
$2,436 Estimated rent
Home value
$353,300
$325,000 - $385,000
$2,436/mo
Zestimate® history
Loading...
Owner options
Explore your selling options
What's special
Get ready to fall in love with this fantastic 4-bedroom, 2-bathroom home on a walkout lot in a prime location with over 2000 finished square feet. From the moment you walk in, the vaulted ceilings and open layout create a bright and inviting space perfect for everyday living and entertaining. The kitchen shines with stainless steel appliances and stunning granite countertops that match across the island and both bathrooms for a sleek, cohesive look.
Downstairs, enjoy a spacious family room complete with a dry bar and more matching granite-ideal for game nights or relaxing weekends. Step outside to a huge deck with easy access to the backyard, perfect for grilling and soaking up the sun. Add in a 3-car garage and four generously sized bedrooms, and this home has everything you've been looking for.
Zillow last checked: 8 hours ago
Listing updated: August 04, 2025 at 08:43am
Listed by:
Adam Cole 507-421-1732,
Counselor Realty of Rochester
Bought with:
Denel Ihde-Sparks
Re/Max Results
Source: NorthstarMLS as distributed by MLS GRID,MLS#: 6733013
Facts & features
Interior
Bedrooms & bathrooms
- Bedrooms: 4
- Bathrooms: 2
- Full bathrooms: 2
Bathroom
- Description: Full Basement,Main Floor Full Bath
Dining room
- Description: Eat In Kitchen
Heating
- Forced Air
Cooling
- Central Air
Appliances
- Included: Dishwasher, Dryer, Exhaust Fan, Gas Water Heater, Microwave, Range, Refrigerator, Stainless Steel Appliance(s), Washer
Features
- Basement: Block,Finished,Full,Walk-Out Access
- Has fireplace: No
Interior area
- Total structure area: 2,108
- Total interior livable area: 2,108 sqft
- Finished area above ground: 1,054
- Finished area below ground: 954
Property
Parking
- Total spaces: 3
- Parking features: Attached, Concrete
- Attached garage spaces: 3
Accessibility
- Accessibility features: None
Features
- Levels: Multi/Split
- Patio & porch: Deck
Lot
- Size: 8,712 sqft
- Dimensions: 120 x 74
Details
- Foundation area: 1054
- Parcel number: 740834047811
- Zoning description: Residential-Single Family
Construction
Type & style
- Home type: SingleFamily
- Property subtype: Single Family Residence
Materials
- Brick/Stone, Vinyl Siding, Frame
Condition
- Age of Property: 33
- New construction: No
- Year built: 1992
Utilities & green energy
- Gas: Natural Gas
- Sewer: City Sewer/Connected
- Water: City Water/Connected
Community & neighborhood
Location
- Region: Rochester
- Subdivision: North Park 6th Sub
HOA & financial
HOA
- Has HOA: No
Price history
| Date | Event | Price |
|---|---|---|
| 8/1/2025 | Sold | $350,000+0%$166/sqft |
Source: | ||
| 7/9/2025 | Pending sale | $349,900$166/sqft |
Source: | ||
| 6/28/2025 | Listed for sale | $349,900+2.2%$166/sqft |
Source: | ||
| 9/28/2023 | Sold | $342,500+37.3%$162/sqft |
Source: Public Record Report a problem | ||
| 7/31/2018 | Sold | $249,500+1.9%$118/sqft |
Source: | ||
Public tax history
| Year | Property taxes | Tax assessment |
|---|---|---|
| 2024 | $3,728 | $299,200 +1.1% |
| 2023 | -- | $296,000 +10.4% |
| 2022 | $3,102 +3% | $268,200 +20.1% |
Find assessor info on the county website
Neighborhood: Northwest Rochester
Nearby schools
GreatSchools rating
- 8/10George W. Gibbs Elementary SchoolGrades: PK-5Distance: 0.9 mi
- 3/10Dakota Middle SchoolGrades: 6-8Distance: 1.1 mi
- 5/10John Marshall Senior High SchoolGrades: 8-12Distance: 4 mi
Schools provided by the listing agent
- Elementary: George Gibbs
- Middle: Dakota
- High: John Marshall
Source: NorthstarMLS as distributed by MLS GRID. This data may not be complete. We recommend contacting the local school district to confirm school assignments for this home.
Get a cash offer in 3 minutes
Find out how much your home could sell for in as little as 3 minutes with a no-obligation cash offer.
Estimated market value
$353,300
Get a cash offer in 3 minutes
Find out how much your home could sell for in as little as 3 minutes with a no-obligation cash offer.
Estimated market value
$353,300
