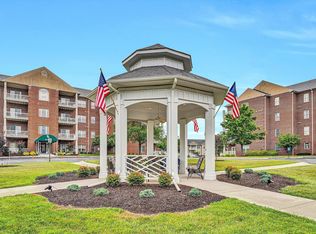Sold for $330,000
$330,000
4448 Pheasant Ridge Rd SW Unit 406, Roanoke, VA 24014
3beds
1,881sqft
Condominium
Built in 2005
-- sqft lot
$340,300 Zestimate®
$175/sqft
$2,058 Estimated rent
Home value
$340,300
$323,000 - $357,000
$2,058/mo
Zestimate® history
Loading...
Owner options
Explore your selling options
What's special
Top floor, corner unit, spacious 3 beds, 2 ba condo with ALL the upgrades possible. This condo has been remodeled top to bottom with maple soft-close cabinets, quartz countertops, SS appliances & tract lighting & that is just in the kitchen. The entire condo has hardwood flooring throughout, custom built-ins surrounding the fireplace, vaulted ceilings & all new paint. Just wait until you see the master bath en-suite upgrades. Brand new tiled walk-in shower with secure seating added, quartz counters & new flooring. The master walk-in closet is very spacious with numerous built-ins & unique storage options added. You will find ample storage throughout the condo with oversized linen closet, laundry room with built-ins added, pantry & hall closets & even the storage unit has finished flooring & shelving included. The 3rd bedroom is unique in that it cleverly includes a door to the second full bath for your guests convenience. The water heater was replaced in 2019, the Peachtree French Door was installed in 2018 & this entire building went through common area updates in Fall 2023. If you are looking for luxury condominium living, you must check this one out!!!
Zillow last checked: 8 hours ago
Listing updated: September 27, 2024 at 02:04pm
Listed by:
JILL MORRIS 540-761-2997,
LONG & FOSTER - ROANOKE OFFICE
Bought with:
JILL MORRIS, 0225237515
LONG & FOSTER - ROANOKE OFFICE
Source: RVAR,MLS#: 904423
Facts & features
Interior
Bedrooms & bathrooms
- Bedrooms: 3
- Bathrooms: 2
- Full bathrooms: 2
Heating
- Forced Air Gas
Cooling
- Has cooling: Yes
Appliances
- Included: Dryer, Washer, Dishwasher, Humidifier, Microwave, Electric Range, Refrigerator
Features
- Storage
- Flooring: Ceramic Tile, Wood
- Doors: French Doors
- Windows: Insulated Windows, Tilt-In
- Has basement: No
- Number of fireplaces: 1
- Fireplace features: Family Room
Interior area
- Total structure area: 1,881
- Total interior livable area: 1,881 sqft
- Finished area above ground: 1,881
Property
Parking
- Total spaces: 2
- Parking features: Garage Under, Paved, Garage Door Opener, Off Street
- Has attached garage: Yes
- Covered spaces: 1
- Uncovered spaces: 1
Accessibility
- Accessibility features: Handicap Access
Features
- Patio & porch: Deck
- Exterior features: Maint-Free Exterior
- Has view: Yes
- View description: Sunrise, Sunset
Lot
- Size: 1,742 sqft
Details
- Additional structures: Gazebo
- Parcel number: 5460262
- Zoning: R1
Construction
Type & style
- Home type: Condo
- Property subtype: Condominium
- Attached to another structure: Yes
Materials
- Brick, Stucco, Wood
Condition
- Completed
- Year built: 2005
Utilities & green energy
- Electric: 4 Phase
- Sewer: Public Sewer
- Utilities for property: Cable Connected, Underground Utilities, Cable
Community & neighborhood
Community
- Community features: Restaurant, Trail Access
Location
- Region: Roanoke
- Subdivision: N/A
HOA & financial
HOA
- Has HOA: Yes
- HOA fee: $320 monthly
Other
Other facts
- Road surface type: Paved
Price history
| Date | Event | Price |
|---|---|---|
| 4/4/2024 | Sold | $330,000-2.9%$175/sqft |
Source: | ||
| 2/21/2024 | Pending sale | $339,950$181/sqft |
Source: | ||
| 2/16/2024 | Listed for sale | $339,950$181/sqft |
Source: | ||
| 2/7/2024 | Pending sale | $339,950$181/sqft |
Source: | ||
| 2/1/2024 | Listed for sale | $339,950+54.5%$181/sqft |
Source: | ||
Public tax history
Tax history is unavailable.
Neighborhood: Southern Hills
Nearby schools
GreatSchools rating
- 8/10Crystal Spring Elementary SchoolGrades: PK-5Distance: 1.6 mi
- 2/10James Madison Middle SchoolGrades: 6-8Distance: 2 mi
- 3/10Patrick Henry High SchoolGrades: 9-12Distance: 2.4 mi
Schools provided by the listing agent
- Elementary: Crystal Spring
- Middle: James Madison
- High: Patrick Henry
Source: RVAR. This data may not be complete. We recommend contacting the local school district to confirm school assignments for this home.
Get pre-qualified for a loan
At Zillow Home Loans, we can pre-qualify you in as little as 5 minutes with no impact to your credit score.An equal housing lender. NMLS #10287.
Sell for more on Zillow
Get a Zillow Showcase℠ listing at no additional cost and you could sell for .
$340,300
2% more+$6,806
With Zillow Showcase(estimated)$347,106
