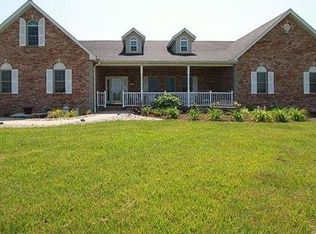Closed
Listing Provided by:
Gerry A Davidson 618-779-9000,
Prestige Realty Group
Bought with: Prestige Realty Group
$640,000
4448 Quirin Rd, Smithton, IL 62285
4beds
4,182sqft
Single Family Residence
Built in 2005
3.04 Acres Lot
$654,500 Zestimate®
$153/sqft
$3,677 Estimated rent
Home value
$654,500
$615,000 - $700,000
$3,677/mo
Zestimate® history
Loading...
Owner options
Explore your selling options
What's special
For the Person Who Wants It All! Custom-Built 1 1/2 story Estate presents a Rare Find for owning a 4,000 SF(+) property on Private Acreage within the Smithton/Free school lines. 4-possible 5 Bedrooms w/ Master suite on Main features a Breathtaking Master Bath w/Huge Designer Closet w/ Built-in Hamper & More. The Gourmet Kitchen is a Culinary Showcase w/ Snack Br, Island, Premium Countertops, and Pantry. Additional highlights: Hearth Room & Formal Dining area Perfect for hosting Gatherings.
There is a Finished Egress Basmt w/Exercise/Sleeping room, Bar Area, Pool Table Area & Storage Rooms. Other Features include New Lush Landscaping, Iron Fencing, Expansive Covered Patio, Heated Inground Pool, and an esthetically Designed Outbuilding/Workshop which is great if you need an extra Garage for cars...it will fit 8!
There is also a Water Softener, Geothermal Unit, & Reverse Osmosis System. Showings now on November 2, 2024. We assure you Do Not Miss This One!
Zillow last checked: 8 hours ago
Listing updated: April 28, 2025 at 06:21pm
Listing Provided by:
Gerry A Davidson 618-779-9000,
Prestige Realty Group
Bought with:
Gerry A Davidson, 471013656
Prestige Realty Group
Source: MARIS,MLS#: 24068482 Originating MLS: Southwestern Illinois Board of REALTORS
Originating MLS: Southwestern Illinois Board of REALTORS
Facts & features
Interior
Bedrooms & bathrooms
- Bedrooms: 4
- Bathrooms: 4
- Full bathrooms: 3
- 1/2 bathrooms: 1
- Main level bathrooms: 2
- Main level bedrooms: 1
Primary bedroom
- Level: Main
Bedroom
- Level: Upper
Bedroom
- Level: Upper
Bedroom
- Level: Upper
Primary bathroom
- Level: Main
Dining room
- Level: Main
Exercise room
- Level: Lower
Family room
- Level: Lower
Great room
- Level: Main
Hearth room
- Level: Main
Kitchen
- Level: Main
Laundry
- Level: Main
Other
- Level: Lower
Storage
- Level: Lower
Heating
- Geothermal, Electric
Cooling
- Central Air, Electric
Appliances
- Included: Dishwasher, Disposal, Gas Cooktop, Microwave, Water Softener, Electric Water Heater, Water Softener Rented
- Laundry: Main Level
Features
- Workshop/Hobby Area, Separate Dining, Open Floorplan, Walk-In Closet(s), Breakfast Bar, Kitchen Island, Custom Cabinetry, Granite Counters, Pantry, Solid Surface Countertop(s), Double Vanity, Tub, Two Story Entrance Foyer, Entrance Foyer
- Doors: Panel Door(s), Storm Door(s)
- Windows: Window Treatments
- Basement: Partially Finished,Sleeping Area
- Number of fireplaces: 1
- Fireplace features: Wood Burning, Great Room, Kitchen
Interior area
- Total structure area: 4,182
- Total interior livable area: 4,182 sqft
- Finished area above ground: 3,200
- Finished area below ground: 982
Property
Parking
- Total spaces: 10
- Parking features: Attached, Detached, Garage, Garage Door Opener, Oversized, Tandem, Storage, Workshop in Garage
- Attached garage spaces: 10
Features
- Levels: One and One Half
- Patio & porch: Patio
- Has private pool: Yes
- Pool features: Private, In Ground
Lot
- Size: 3.04 Acres
- Dimensions: 490 x 287 x 427 x 287
Details
- Additional structures: Garage(s), RV/Boat Storage, Second Garage, Storage, Workshop
- Parcel number: 1601.0400008
- Special conditions: Standard
Construction
Type & style
- Home type: SingleFamily
- Architectural style: Traditional,Other
- Property subtype: Single Family Residence
Materials
- Brick
Condition
- Year built: 2005
Utilities & green energy
- Sewer: Aerobic Septic
- Water: Well
Community & neighborhood
Location
- Region: Smithton
- Subdivision: Oliver Knolls
Other
Other facts
- Listing terms: Cash,Conventional,FHA,VA Loan
- Ownership: Private
- Road surface type: Gravel
Price history
| Date | Event | Price |
|---|---|---|
| 12/2/2024 | Sold | $640,000+0.8%$153/sqft |
Source: | ||
| 11/2/2024 | Pending sale | $635,000$152/sqft |
Source: | ||
| 11/2/2024 | Listed for sale | $635,000+53.9%$152/sqft |
Source: | ||
| 10/25/2018 | Sold | $412,500+22.2%$99/sqft |
Source: Public Record Report a problem | ||
| 6/27/2014 | Sold | $337,500-7.5%$81/sqft |
Source: | ||
Public tax history
| Year | Property taxes | Tax assessment |
|---|---|---|
| 2023 | $12,469 +7.8% | $171,162 +9.8% |
| 2022 | $11,562 +2.8% | $155,928 +8.1% |
| 2021 | $11,244 +23.6% | $144,179 +22.7% |
Find assessor info on the county website
Neighborhood: 62285
Nearby schools
GreatSchools rating
- 5/10Smithton Elementary SchoolGrades: PK-8Distance: 3.3 mi
- 9/10Freeburg Community High SchoolGrades: 9-12Distance: 7.5 mi
Schools provided by the listing agent
- Elementary: Smithton Dist 130
- Middle: Smithton Dist 130
- High: Freeburg
Source: MARIS. This data may not be complete. We recommend contacting the local school district to confirm school assignments for this home.
Get a cash offer in 3 minutes
Find out how much your home could sell for in as little as 3 minutes with a no-obligation cash offer.
Estimated market value$654,500
Get a cash offer in 3 minutes
Find out how much your home could sell for in as little as 3 minutes with a no-obligation cash offer.
Estimated market value
$654,500
