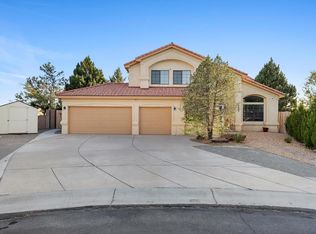Sold
Price Unknown
4448 Rancho Centro NW, Albuquerque, NM 87120
4beds
2,519sqft
Single Family Residence
Built in 1998
0.28 Acres Lot
$478,200 Zestimate®
$--/sqft
$2,623 Estimated rent
Home value
$478,200
$435,000 - $521,000
$2,623/mo
Zestimate® history
Loading...
Owner options
Explore your selling options
What's special
This charming one-owner home sits on an oversized corner lot with side yard access and side parking plenty of space for all your toys! Inside, the chef's kitchen shines with a double oven, gas range, under-cabinet lighting and sleek granite countertops. The formal dining room is perfect for family meals, and laundry is conveniently located downstairs. With four spacious bedrooms, three bathrooms, and refrigerated air, comfort is key. One bedroom is conveniently located downstairs. Upstairs, you'll find three more rooms ready to serve your needs. The large master suite with double doors provides a private retreat. Two living areas provide ample space for everyone to unwind. The backyard is a true entertainer's dream. Don't miss out on this well maintained home.
Zillow last checked: 8 hours ago
Listing updated: July 31, 2025 at 10:02pm
Listed by:
Jamie Lynn Cline 505-506-8549,
Precise Real Estate
Bought with:
Ed I Cohen, 19505
Sandia Realty Inc.
Source: SWMLS,MLS#: 1079940
Facts & features
Interior
Bedrooms & bathrooms
- Bedrooms: 4
- Bathrooms: 3
- Full bathrooms: 3
Primary bedroom
- Level: Upper
- Area: 241.4
- Dimensions: 17 x 14.2
Bedroom 2
- Level: Upper
- Area: 154.88
- Dimensions: 12.8 x 12.1
Bedroom 3
- Level: Upper
- Area: 123.21
- Dimensions: 11.1 x 11.1
Bedroom 4
- Level: Main
- Area: 144.1
- Dimensions: 11 x 13.1
Kitchen
- Level: Main
- Area: 107.69
- Dimensions: 8.9 x 12.1
Living room
- Level: Main
- Area: 164.97
- Dimensions: 11.7 x 14.1
Heating
- Natural Gas
Cooling
- Refrigerated
Appliances
- Included: Double Oven, Dryer, Dishwasher, Free-Standing Gas Range, Disposal, Refrigerator, Self Cleaning Oven, Washer
- Laundry: Gas Dryer Hookup, Washer Hookup, Dryer Hookup, ElectricDryer Hookup
Features
- Ceiling Fan(s), Separate/Formal Dining Room, Kitchen Island, Walk-In Closet(s)
- Flooring: Carpet, Tile
- Windows: Thermal Windows
- Has basement: No
- Number of fireplaces: 1
- Fireplace features: Glass Doors, Gas Log
Interior area
- Total structure area: 2,519
- Total interior livable area: 2,519 sqft
Property
Parking
- Total spaces: 3
- Parking features: Attached, Garage
- Attached garage spaces: 3
Features
- Levels: Two
- Stories: 2
- Exterior features: Private Yard
- Fencing: Wall
Lot
- Size: 0.28 Acres
- Features: Cul-De-Sac, Landscaped, Planned Unit Development, Xeriscape
Details
- Parcel number: 101206414611930127
- Zoning description: R-1A*
Construction
Type & style
- Home type: SingleFamily
- Architectural style: Northern New Mexico
- Property subtype: Single Family Residence
Materials
- Frame
Condition
- Resale
- New construction: No
- Year built: 1998
Details
- Builder name: Centex
Utilities & green energy
- Sewer: Public Sewer
- Water: Public
- Utilities for property: Electricity Connected, Natural Gas Connected, Sewer Connected, Water Connected
Green energy
- Energy generation: None
- Water conservation: Water-Smart Landscaping
Community & neighborhood
Security
- Security features: Security System
Location
- Region: Albuquerque
Other
Other facts
- Listing terms: Cash,Conventional,FHA,VA Loan
Price history
| Date | Event | Price |
|---|---|---|
| 7/31/2025 | Sold | -- |
Source: | ||
| 6/22/2025 | Pending sale | $488,000$194/sqft |
Source: | ||
| 5/8/2025 | Price change | $488,000-1.4%$194/sqft |
Source: | ||
| 4/22/2025 | Price change | $495,000-0.8%$197/sqft |
Source: | ||
| 4/4/2025 | Price change | $499,000-2.9%$198/sqft |
Source: | ||
Public tax history
| Year | Property taxes | Tax assessment |
|---|---|---|
| 2025 | $3,973 +3.2% | $96,033 +3% |
| 2024 | $3,849 +1.8% | $93,236 +3% |
| 2023 | $3,783 +3.6% | $90,521 +3% |
Find assessor info on the county website
Neighborhood: Rancho Sereno
Nearby schools
GreatSchools rating
- 8/10Petroglyph Elementary SchoolGrades: PK-5Distance: 0.6 mi
- 4/10L B Johnson Middle SchoolGrades: 6-8Distance: 1.1 mi
- 5/10Volcano Vista High SchoolGrades: 9-12Distance: 2.6 mi
Schools provided by the listing agent
- Elementary: Petroglyph
- Middle: Lyndon B Johnson
- High: Volcano Vista
Source: SWMLS. This data may not be complete. We recommend contacting the local school district to confirm school assignments for this home.
Get a cash offer in 3 minutes
Find out how much your home could sell for in as little as 3 minutes with a no-obligation cash offer.
Estimated market value$478,200
Get a cash offer in 3 minutes
Find out how much your home could sell for in as little as 3 minutes with a no-obligation cash offer.
Estimated market value
$478,200
