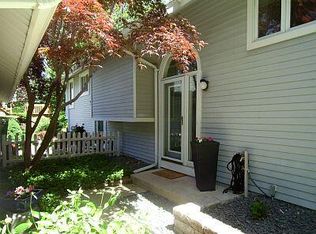Closed
$420,000
4448 Ridgecrest DRIVE, Mount Pleasant, WI 53403
4beds
2,562sqft
Single Family Residence
Built in 1971
0.39 Acres Lot
$431,400 Zestimate®
$164/sqft
$2,540 Estimated rent
Home value
$431,400
$375,000 - $496,000
$2,540/mo
Zestimate® history
Loading...
Owner options
Explore your selling options
What's special
Welcome to a one-of-a-kind residence that embodies timeless sophistication and architectural artistry. This 4-bedroom, 2-bath, 2-car garage estate seamlessly blends Mediterranean charm with Italian craftsmanship and a touch of Spanish flair, creating a home that is as distinctive as it is luxurious. From the moment you arrive, the stucco exterior, arched garage doors, and tile roof set the tone for the refined beauty within. Step inside to discover custom Italian tile flooring, a chef's kitchen with premium stainless steel appliances, and hand-crafted details that exude elegance at every turn. The open and airy design. Perfect for entertaining or unwinding in style, this home offers both comfort and distinction. This is more than just a home a" it's a statement of taste, and a lifestyle!
Zillow last checked: 8 hours ago
Listing updated: September 29, 2025 at 04:03am
Listed by:
Jason Braun 262-705-4013,
Realty ONE Group Boardwalk
Bought with:
Ender Chuc
Source: WIREX MLS,MLS#: 1932838 Originating MLS: Metro MLS
Originating MLS: Metro MLS
Facts & features
Interior
Bedrooms & bathrooms
- Bedrooms: 4
- Bathrooms: 2
- Full bathrooms: 2
Primary bedroom
- Level: Upper
- Area: 144
- Dimensions: 12 x 12
Bedroom 2
- Level: Upper
- Area: 132
- Dimensions: 12 x 11
Bedroom 3
- Level: Upper
- Area: 156
- Dimensions: 13 x 12
Bedroom 4
- Level: Upper
- Area: 100
- Dimensions: 10 x 10
Bathroom
- Features: Shower Over Tub
Dining room
- Level: Main
- Area: 130
- Dimensions: 13 x 10
Kitchen
- Level: Main
- Area: 182
- Dimensions: 14 x 13
Living room
- Level: Main
- Area: 308
- Dimensions: 22 x 14
Heating
- Natural Gas, Forced Air
Cooling
- Central Air
Appliances
- Included: Cooktop, Dishwasher, Disposal, Dryer, Microwave, Oven, Range, Refrigerator, Washer, Water Softener
Features
- Basement: Block,Full,Partially Finished,Sump Pump
Interior area
- Total structure area: 2,562
- Total interior livable area: 2,562 sqft
Property
Parking
- Total spaces: 2.5
- Parking features: Garage Door Opener, Attached, 2 Car, 1 Space
- Attached garage spaces: 2.5
Features
- Levels: Tri-Level
- Patio & porch: Deck, Patio
Lot
- Size: 0.39 Acres
Details
- Additional structures: Cabana/Gazebo
- Parcel number: 151032236174000
- Zoning: Res
Construction
Type & style
- Home type: SingleFamily
- Architectural style: Other
- Property subtype: Single Family Residence
Materials
- Brick, Brick/Stone, Stone, Stucco/Slate, Wood Siding
Condition
- 21+ Years
- New construction: No
- Year built: 1971
Utilities & green energy
- Sewer: Public Sewer
- Water: Shared Well
Community & neighborhood
Location
- Region: Racine
- Municipality: Mount Pleasant
Price history
| Date | Event | Price |
|---|---|---|
| 9/29/2025 | Sold | $420,000+5%$164/sqft |
Source: | ||
| 8/31/2025 | Contingent | $399,900$156/sqft |
Source: | ||
| 8/28/2025 | Listed for sale | $399,900+45.4%$156/sqft |
Source: | ||
| 1/6/2022 | Sold | $275,000$107/sqft |
Source: Public Record Report a problem | ||
Public tax history
| Year | Property taxes | Tax assessment |
|---|---|---|
| 2024 | $6,006 +7.9% | $384,800 +10.6% |
| 2023 | $5,568 -4.3% | $348,000 -2.9% |
| 2022 | $5,817 +19.5% | $358,400 +32.9% |
Find assessor info on the county website
Neighborhood: 53403
Nearby schools
GreatSchools rating
- 7/10Schulte Elementary SchoolGrades: PK-5Distance: 2.2 mi
- NAMitchell Middle SchoolGrades: 6-8Distance: 2.4 mi
- 3/10Case High SchoolGrades: 9-12Distance: 2.8 mi
Schools provided by the listing agent
- District: Racine
Source: WIREX MLS. This data may not be complete. We recommend contacting the local school district to confirm school assignments for this home.

Get pre-qualified for a loan
At Zillow Home Loans, we can pre-qualify you in as little as 5 minutes with no impact to your credit score.An equal housing lender. NMLS #10287.
Sell for more on Zillow
Get a free Zillow Showcase℠ listing and you could sell for .
$431,400
2% more+ $8,628
With Zillow Showcase(estimated)
$440,028