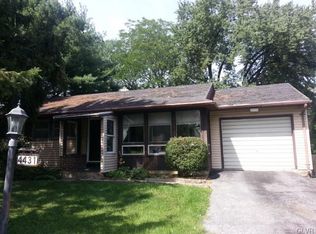Sold for $560,000
$560,000
4448 Shankweiler Rd, Orefield, PA 18069
4beds
4,181sqft
Single Family Residence
Built in 1985
1.59 Acres Lot
$591,100 Zestimate®
$134/sqft
$3,336 Estimated rent
Home value
$591,100
$538,000 - $650,000
$3,336/mo
Zestimate® history
Loading...
Owner options
Explore your selling options
What's special
Open House July 5th, 5-7 PM... You may have just found the perfect opportunity to own in the Parkland Area District. This incredible single-family home has many updates since its current ownership. It is now ready and waiting for a new family to enjoy all it has to offer. From its large 1.5 acre plus yard, a truly wonderful area for family play, games, entertaining, and those outdoor BBQs, to a large covered deck ideal for sipping your morning coffee or maybe some evening relaxation. Indoors you find more than you bargained for with a first-floor master suite and full bath, living room, eat-in kitchen plus formal dining room, expansive family room with exposed beams, vaulted ceiling, wood burning stove for those cold PA nights, huge lofted area with wet bar (gaming area?), additionally 2 bedrooms and 1 full bath upstairs. finished lower level with an open family room to a 2nd full kitchen, full bath and bonus bedroom (teenager or Inlaw suite?), updated utilities, and a whole lot more.
Zillow last checked: 8 hours ago
Listing updated: August 14, 2024 at 05:32pm
Listed by:
Patrick C. Ruddell 484-330-6619,
Keller Williams Allentown,
Alicia Ruddell 484-330-1607,
Keller Williams Allentown
Bought with:
Steve Wachter, RS341699
Weichert Realtors
Source: GLVR,MLS#: 740545 Originating MLS: Lehigh Valley MLS
Originating MLS: Lehigh Valley MLS
Facts & features
Interior
Bedrooms & bathrooms
- Bedrooms: 4
- Bathrooms: 3
- Full bathrooms: 3
Heating
- Ductless, Forced Air, Heat Pump
Cooling
- Central Air, Ceiling Fan(s), Ductless
Appliances
- Included: Dishwasher, Electric Dryer, Electric Oven, Electric Range, Electric Water Heater, Refrigerator, Washer
- Laundry: Electric Dryer Hookup
Features
- Dining Area, Separate/Formal Dining Room, Eat-in Kitchen, In-Law Floorplan, Loft, Family Room Main Level
- Flooring: Carpet, Ceramic Tile, Hardwood, Laminate, Resilient
- Basement: Finished,Rec/Family Area
Interior area
- Total interior livable area: 4,181 sqft
- Finished area above ground: 3,131
- Finished area below ground: 1,050
Property
Parking
- Total spaces: 2
- Parking features: Attached, Garage, Off Street
- Attached garage spaces: 2
Features
- Levels: One and One Half
- Stories: 1
Lot
- Size: 1.59 Acres
Details
- Parcel number: 546875577662001
- Zoning: SR-SUBURBAN RESIDENTIAL
- Special conditions: None
Construction
Type & style
- Home type: SingleFamily
- Architectural style: Other
- Property subtype: Single Family Residence
Materials
- Brick, Vinyl Siding
- Roof: Asphalt,Fiberglass
Condition
- Year built: 1985
Utilities & green energy
- Sewer: Septic Tank
- Water: Well
- Utilities for property: Cable Available
Community & neighborhood
Location
- Region: Orefield
- Subdivision: Not in Development
Other
Other facts
- Listing terms: Cash,Conventional,FHA,VA Loan
- Ownership type: Fee Simple
Price history
| Date | Event | Price |
|---|---|---|
| 8/14/2024 | Sold | $560,000+1.8%$134/sqft |
Source: | ||
| 7/8/2024 | Pending sale | $549,900$132/sqft |
Source: | ||
| 7/1/2024 | Listed for sale | $549,900+59.4%$132/sqft |
Source: | ||
| 1/31/2019 | Sold | $345,000-1.4%$83/sqft |
Source: | ||
| 10/31/2018 | Price change | $350,000-6.7%$84/sqft |
Source: EXP Realty LLC #589175 Report a problem | ||
Public tax history
| Year | Property taxes | Tax assessment |
|---|---|---|
| 2025 | $8,438 +10.1% | $368,800 |
| 2024 | $7,664 +2.5% | $368,800 |
| 2023 | $7,479 | $368,800 |
Find assessor info on the county website
Neighborhood: 18069
Nearby schools
GreatSchools rating
- 8/10Schnecksville SchoolGrades: K-5Distance: 1.6 mi
- 5/10Orefield Middle SchoolGrades: 6-8Distance: 1.3 mi
- 7/10Parkland Senior High SchoolGrades: 9-12Distance: 2.4 mi
Schools provided by the listing agent
- District: Parkland
Source: GLVR. This data may not be complete. We recommend contacting the local school district to confirm school assignments for this home.
Get a cash offer in 3 minutes
Find out how much your home could sell for in as little as 3 minutes with a no-obligation cash offer.
Estimated market value$591,100
Get a cash offer in 3 minutes
Find out how much your home could sell for in as little as 3 minutes with a no-obligation cash offer.
Estimated market value
$591,100
