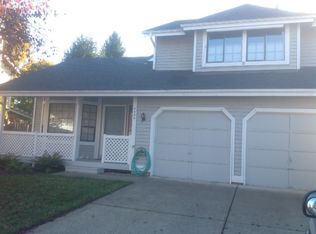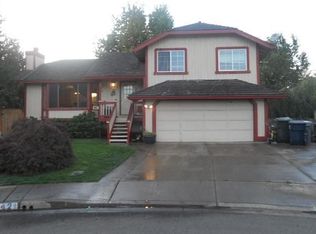Sold
$520,000
4449 Ivy St, Springfield, OR 97478
4beds
1,738sqft
Residential, Single Family Residence
Built in 1992
0.3 Acres Lot
$520,500 Zestimate®
$299/sqft
$2,672 Estimated rent
Home value
$520,500
$479,000 - $567,000
$2,672/mo
Zestimate® history
Loading...
Owner options
Explore your selling options
What's special
Don't miss this lovely home sitting in a culdesac on 1/3 acre in town. You enter the home into a large livingroom/dining area with vaulted ceilings and lots of natural light. The kitchen features a pantry, gas range, built in dishwasher and tons of storage. The Familyroom has a woodburning fireplace for those chilly winter nights and a conveniently attached office or 4th bedroom. Upstairs, the primary bedroom offers attached bathroom and walk-in closet along with an additional finished storage area that could easily be converted into a second closet. And a newer hvac system and gas hot water heater add to the efficiency of this home. Outside is a true gardeners delight featuring multiple raised garden beds, underground irrigation, an 8'x10' gardenshed, and an 11'x13' shop with electricity. And If you like to entertain this property has you covered boasting a beautiful paved patio area and a pergola perfect for a firepit or hot tub and enjoying the spring and summer evenings. Don't miss the opportunity to own this slice of paradise!
Zillow last checked: 8 hours ago
Listing updated: August 04, 2025 at 06:51am
Listed by:
Brandy Huynh 541-345-8100,
RE/MAX Integrity
Bought with:
Aaron Stansbury, 201217870
Keller Williams Realty Eugene and Springfield
Source: RMLS (OR),MLS#: 328269486
Facts & features
Interior
Bedrooms & bathrooms
- Bedrooms: 4
- Bathrooms: 3
- Full bathrooms: 2
- Partial bathrooms: 1
- Main level bathrooms: 1
Primary bedroom
- Features: Bathroom, Walkin Closet
- Level: Upper
- Area: 240
- Dimensions: 20 x 12
Bedroom 2
- Features: Closet
- Level: Upper
- Area: 99
- Dimensions: 9 x 11
Bedroom 3
- Features: Closet
- Level: Upper
- Area: 120
- Dimensions: 10 x 12
Dining room
- Level: Main
- Area: 100
- Dimensions: 10 x 10
Family room
- Features: Fireplace
- Level: Main
- Area: 252
- Dimensions: 21 x 12
Kitchen
- Features: Builtin Range, Dishwasher, Pantry
- Level: Main
- Area: 150
- Width: 10
Living room
- Features: Vaulted Ceiling
- Level: Main
- Area: 195
- Dimensions: 15 x 13
Heating
- Forced Air, Heat Pump, Fireplace(s)
Cooling
- Heat Pump
Appliances
- Included: Built-In Range, Dishwasher, Gas Appliances, Washer/Dryer, Gas Water Heater
Features
- Vaulted Ceiling(s), Closet, Pantry, Bathroom, Walk-In Closet(s)
- Flooring: Laminate
- Basement: Crawl Space
- Number of fireplaces: 1
- Fireplace features: Wood Burning
Interior area
- Total structure area: 1,738
- Total interior livable area: 1,738 sqft
Property
Parking
- Total spaces: 2
- Parking features: Driveway, Off Street, Attached
- Attached garage spaces: 2
- Has uncovered spaces: Yes
Features
- Levels: Two
- Stories: 2
- Patio & porch: Covered Patio
- Exterior features: Garden, Yard
- Fencing: Fenced
Lot
- Size: 0.30 Acres
- Features: Sprinkler, SqFt 10000 to 14999
Details
- Additional structures: Gazebo, ToolShed
- Parcel number: 1339041
Construction
Type & style
- Home type: SingleFamily
- Property subtype: Residential, Single Family Residence
Materials
- Wood Siding
- Foundation: Concrete Perimeter
- Roof: Composition
Condition
- Approximately
- New construction: No
- Year built: 1992
Utilities & green energy
- Gas: Gas
- Sewer: Public Sewer
- Water: Public
- Utilities for property: Cable Connected, DSL
Community & neighborhood
Location
- Region: Springfield
Other
Other facts
- Listing terms: Cash,Conventional,FHA,VA Loan
- Road surface type: Concrete
Price history
| Date | Event | Price |
|---|---|---|
| 7/25/2025 | Sold | $520,000+4.2%$299/sqft |
Source: | ||
| 6/30/2025 | Pending sale | $499,000$287/sqft |
Source: | ||
| 6/27/2025 | Listed for sale | $499,000+92%$287/sqft |
Source: | ||
| 4/18/2006 | Sold | $259,900$150/sqft |
Source: Public Record Report a problem | ||
Public tax history
| Year | Property taxes | Tax assessment |
|---|---|---|
| 2025 | $5,359 +1.6% | $292,228 +3% |
| 2024 | $5,272 +4.4% | $283,717 +3% |
| 2023 | $5,048 +3.4% | $275,454 +3% |
Find assessor info on the county website
Neighborhood: 97478
Nearby schools
GreatSchools rating
- 3/10Mt Vernon Elementary SchoolGrades: K-5Distance: 0.4 mi
- 6/10Agnes Stewart Middle SchoolGrades: 6-8Distance: 1.2 mi
- 4/10Springfield High SchoolGrades: 9-12Distance: 3.1 mi
Schools provided by the listing agent
- Elementary: Mt Vernon
- Middle: Agnes Stewart
- High: Springfield
Source: RMLS (OR). This data may not be complete. We recommend contacting the local school district to confirm school assignments for this home.

Get pre-qualified for a loan
At Zillow Home Loans, we can pre-qualify you in as little as 5 minutes with no impact to your credit score.An equal housing lender. NMLS #10287.

