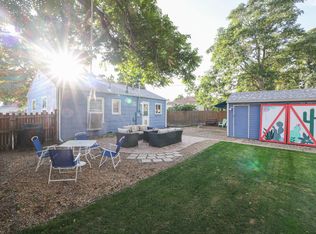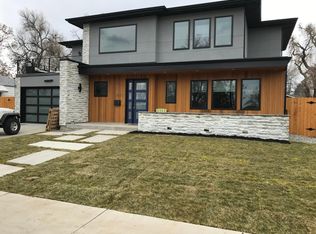Sold for $760,000
$760,000
4449 Raritan Street, Denver, CO 80211
3beds
1,387sqft
Single Family Residence
Built in 1946
7,405.2 Square Feet Lot
$673,300 Zestimate®
$548/sqft
$3,697 Estimated rent
Home value
$673,300
$633,000 - $707,000
$3,697/mo
Zestimate® history
Loading...
Owner options
Explore your selling options
What's special
Get ready to indulge in the epitome of modern living with this fully renovated 3-bedroom, 2-bathroom bungalow in the very desirable Sunnyside neighborhood (in Denver). This home has been meticulously transformed with high-end finishes and attention to detail, offering a fresh living experience for its lucky new owners.
Step inside to discover an open-concept living space adorned with fresh paint, new doors and brand new LVT floors that exude both style and durability. The heart of the home boasts a fully renovated kitchen featuring all-new appliances with sleek faucets and fixtures. This beautiful kitchen is sure to inspire culinary creativity. Downstairs, discover the additional living space in the finished basement, perfect for a media room, play area or gym – the possibilities are endless. Outside, enjoy the incredible potential of both the front and back yards, a fresh canvas ready for creating a desirable outdoor living space.
This home has also been outfitted with all-new LED can lights and vanity lights, as well as new switches and outlets, adding both style and efficiency to every room. Plus, with new wiring, A/C, furnace, electric tankless water heater, and copper plumbing, you can rest easy knowing that this home is as functional as it is beautiful, ensuring comfort and peace of mind for years to come.
Located within walking distance to coffee shops and local restaurants, you'll enjoy the vibrant community atmosphere Sunnyside has to offer. Don't miss your chance to own this gem, where every detail has been thoughtfully curated for the ultimate in modern living. Schedule your showing today!
Zillow last checked: 8 hours ago
Listing updated: October 01, 2024 at 10:59am
Listed by:
Shelley Hillesheim shelley@LandLRealty.com,
Life and Legacy Realty
Bought with:
Joel Wenblad, 100090635
NAV Real Estate
Source: REcolorado,MLS#: 4329451
Facts & features
Interior
Bedrooms & bathrooms
- Bedrooms: 3
- Bathrooms: 2
- Full bathrooms: 1
- 3/4 bathrooms: 1
- Main level bathrooms: 2
- Main level bedrooms: 3
Primary bedroom
- Description: New Carpet With Barn Door To Primary Bath
- Level: Main
- Area: 143 Square Feet
- Dimensions: 11 x 13
Bedroom
- Description: New Lvt Flooring And New Window
- Level: Main
- Area: 90 Square Feet
- Dimensions: 10 x 9
Bedroom
- Description: New Lvt Flooring
- Level: Main
- Area: 110 Square Feet
- Dimensions: 11 x 10
Bathroom
- Description: Resurfaced Tub With New Tile Surround, New Tile Floors, New Toilet And New Sink
- Level: Main
- Area: 28 Square Feet
- Dimensions: 7 x 4
Bathroom
- Description: All New Tile, Shower, Vanity, And Toilet
- Level: Main
- Area: 52 Square Feet
- Dimensions: 4 x 13
Dining room
- Description: New Lvt Flooring (Could Use This Space For Living Or Dining)
- Level: Main
- Area: 154 Square Feet
- Dimensions: 11 x 14
Family room
- Description: Entry From Back Patio. New French Doors, Windows And Lvp Flooring
- Level: Main
- Area: 143 Square Feet
- Dimensions: 13 x 11
Kitchen
- Description: New Windows And Lvt Flooring, New Cabinets, New Quartz Countertops, And New Appliances. Range Is Gas.
- Level: Main
- Area: 78 Square Feet
- Dimensions: 6 x 13
Laundry
- Description: Stackable Hookups In Finished Basement
- Level: Basement
Heating
- Forced Air, Natural Gas
Cooling
- Central Air
Appliances
- Included: Dishwasher, Microwave, Range, Refrigerator
- Laundry: Common Area
Features
- Flooring: Tile, Vinyl
- Windows: Double Pane Windows
- Basement: Crawl Space,Finished,Partial
- Common walls with other units/homes: No Common Walls
Interior area
- Total structure area: 1,387
- Total interior livable area: 1,387 sqft
- Finished area above ground: 1,120
- Finished area below ground: 267
Property
Parking
- Total spaces: 1
- Parking features: Garage
- Garage spaces: 1
Features
- Levels: One
- Stories: 1
- Patio & porch: Covered, Front Porch, Patio
- Fencing: Partial
Lot
- Size: 7,405 sqft
- Features: Level, Near Public Transit
Details
- Parcel number: 221230020
- Zoning: U-SU-C
- Special conditions: Standard
Construction
Type & style
- Home type: SingleFamily
- Architectural style: Bungalow
- Property subtype: Single Family Residence
Materials
- Frame
- Roof: Composition
Condition
- Fixer
- Year built: 1946
Utilities & green energy
- Sewer: Public Sewer
- Water: Public
- Utilities for property: Cable Available, Electricity Connected, Natural Gas Connected, Phone Available
Green energy
- Energy efficient items: Windows
Community & neighborhood
Location
- Region: Denver
- Subdivision: Chaffee Park Sub
Other
Other facts
- Listing terms: 1031 Exchange,Cash,Conventional,FHA,Jumbo,VA Loan
- Ownership: Corporation/Trust
- Road surface type: Paved
Price history
| Date | Event | Price |
|---|---|---|
| 4/30/2024 | Sold | $760,000-3.2%$548/sqft |
Source: | ||
| 4/3/2024 | Pending sale | $785,000$566/sqft |
Source: | ||
| 3/21/2024 | Listed for sale | $785,000$566/sqft |
Source: | ||
Public tax history
| Year | Property taxes | Tax assessment |
|---|---|---|
| 2024 | $2,363 +8% | $30,490 -9% |
| 2023 | $2,189 +3.6% | $33,490 +21.7% |
| 2022 | $2,112 +21.6% | $27,520 -2.8% |
Find assessor info on the county website
Neighborhood: Sunnyside
Nearby schools
GreatSchools rating
- 5/10Trevista Ece-8 At Horace MannGrades: PK-5Distance: 0.4 mi
- 4/10Bryant Webster K-8 SchoolGrades: PK-8Distance: 0.7 mi
- 5/10North High SchoolGrades: 9-12Distance: 1.4 mi
Schools provided by the listing agent
- Elementary: Trevista at Horace Mann
- Middle: Strive Sunnyside
- High: North
- District: Denver 1
Source: REcolorado. This data may not be complete. We recommend contacting the local school district to confirm school assignments for this home.
Get a cash offer in 3 minutes
Find out how much your home could sell for in as little as 3 minutes with a no-obligation cash offer.
Estimated market value$673,300
Get a cash offer in 3 minutes
Find out how much your home could sell for in as little as 3 minutes with a no-obligation cash offer.
Estimated market value
$673,300

