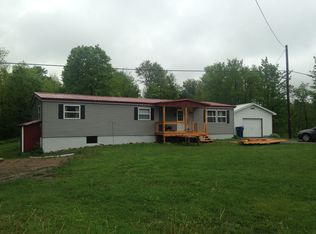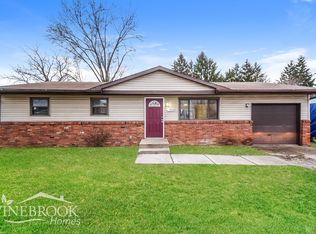Sold
$277,000
4449 Tincher Rd, Indianapolis, IN 46221
3beds
1,556sqft
Residential, Single Family Residence
Built in 1981
1.25 Acres Lot
$307,600 Zestimate®
$178/sqft
$1,580 Estimated rent
Home value
$307,600
$292,000 - $323,000
$1,580/mo
Zestimate® history
Loading...
Owner options
Explore your selling options
What's special
Gorgeous ranch home with stunning Brown County sandstone, laid on edge, exterior. Over an acre of land can accommodate the gardener, the landscaper, the kids, and pets. Big master BR incls his & her closets and full bath with fiberglass shower. Open great room incls living room space and dining room space combined. Separate, big family room offers space to get-away. Huge garage (23'W x 34'D) can handle 2-cars plus workshop and hobbies. Beautiful big kitchen and All appliances stay, incl the elect cook-top and built-in oven. Convenient laundry room; washer and dryer stay. Circular drive and recessed front porch will impress your guests. Open patio in back with a view of gardener shed and additional storage shed.
Zillow last checked: 8 hours ago
Listing updated: April 19, 2024 at 03:18am
Listing Provided by:
Jeneene West 317-797-8117,
Jeneene West Realty, LLC,
Gregg West 317-374-1507,
Jeneene West Realty, LLC
Bought with:
Shawnda Gardner
Carpenter, REALTORS®
Source: MIBOR as distributed by MLS GRID,MLS#: 21958078
Facts & features
Interior
Bedrooms & bathrooms
- Bedrooms: 3
- Bathrooms: 2
- Full bathrooms: 2
- Main level bathrooms: 2
- Main level bedrooms: 3
Primary bedroom
- Features: Vinyl Plank
- Level: Main
- Area: 224 Square Feet
- Dimensions: 16x14
Bedroom 2
- Features: Vinyl Plank
- Level: Main
- Area: 120 Square Feet
- Dimensions: 12x10
Bedroom 3
- Features: Vinyl Plank
- Level: Main
- Area: 120 Square Feet
- Dimensions: 12x10
Other
- Features: Vinyl Plank
- Level: Main
- Area: 48 Square Feet
- Dimensions: 8x6
Family room
- Features: Laminate
- Level: Main
- Area: 240 Square Feet
- Dimensions: 20x12
Great room
- Features: Vinyl Plank
- Level: Main
- Area: 380 Square Feet
- Dimensions: 20x19
Utility room
- Features: Vinyl
- Level: Main
- Area: 35 Square Feet
- Dimensions: 7x5
Heating
- Forced Air
Cooling
- Has cooling: Yes
Appliances
- Included: Electric Cooktop, Dishwasher, Dryer, Disposal, Gas Water Heater, Humidifier, MicroHood, Oven, Refrigerator, Washer
- Laundry: Laundry Room
Features
- Attic Access
- Has basement: No
- Attic: Access Only
Interior area
- Total structure area: 1,556
- Total interior livable area: 1,556 sqft
- Finished area below ground: 0
Property
Parking
- Total spaces: 2
- Parking features: Attached
- Attached garage spaces: 2
- Details: Garage Parking Other(Garage Door Opener, Service Door)
Features
- Levels: One
- Stories: 1
- Patio & porch: Covered, Patio
- Fencing: Fenced,Fence Full Rear
Lot
- Size: 1.25 Acres
- Features: Suburb, Mature Trees
Details
- Additional structures: Barn Mini, Storage
- Parcel number: 491236126008000200
- Special conditions: Not Arm's Length Sale
- Horse amenities: None
Construction
Type & style
- Home type: SingleFamily
- Architectural style: Ranch
- Property subtype: Residential, Single Family Residence
Materials
- Stone
- Foundation: Block
Condition
- New construction: No
- Year built: 1981
Utilities & green energy
- Electric: 200+ Amp Service
- Water: Municipal/City
Community & neighborhood
Location
- Region: Indianapolis
- Subdivision: Metes & Bounds
Price history
| Date | Event | Price |
|---|---|---|
| 4/16/2024 | Sold | $277,000-1.1%$178/sqft |
Source: | ||
| 2/27/2024 | Pending sale | $280,000$180/sqft |
Source: | ||
| 1/23/2024 | Price change | $280,000-1.8%$180/sqft |
Source: | ||
| 12/30/2023 | Listed for sale | $285,000$183/sqft |
Source: | ||
Public tax history
| Year | Property taxes | Tax assessment |
|---|---|---|
| 2024 | $3,050 +22.1% | $296,100 +12.2% |
| 2023 | $2,498 +24% | $263,900 +23% |
| 2022 | $2,014 +0.7% | $214,600 +26.9% |
Find assessor info on the county website
Neighborhood: Mars Hill
Nearby schools
GreatSchools rating
- 2/10Liberty Early Elementary SchoolGrades: PK-6Distance: 1.2 mi
- 4/10Decatur Middle SchoolGrades: 7-8Distance: 1.1 mi
- 3/10Decatur Central High SchoolGrades: 9-12Distance: 1.2 mi
Schools provided by the listing agent
- Middle: Decatur Middle School
Source: MIBOR as distributed by MLS GRID. This data may not be complete. We recommend contacting the local school district to confirm school assignments for this home.
Get a cash offer in 3 minutes
Find out how much your home could sell for in as little as 3 minutes with a no-obligation cash offer.
Estimated market value
$307,600
Get a cash offer in 3 minutes
Find out how much your home could sell for in as little as 3 minutes with a no-obligation cash offer.
Estimated market value
$307,600

