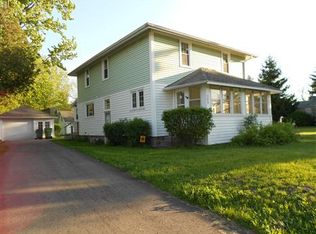Sold for $265,000
$265,000
4449 Willoughby Rd, Holt, MI 48842
4beds
2,612sqft
Single Family Residence
Built in 1975
0.33 Acres Lot
$305,200 Zestimate®
$101/sqft
$2,541 Estimated rent
Home value
$305,200
$290,000 - $320,000
$2,541/mo
Zestimate® history
Loading...
Owner options
Explore your selling options
What's special
Open house scheduled for 3/5/23 has been cancelled. Your search ends here! Open and airy layout featuring over 1800 sf above, 4 spacious bedrooms + 3 FULL updated baths! Huge living room offering lovely built ins and cozy wood burning fireplace. Eat-in kitchen with stainless steel appliances and lots of cabinetry space. Formal dining or bonus living room! Finished basement with new carpet 2020! Nice washer & dryer - included. Completely fenced backyard on .33 acres. Covered back deck and separate patio area - great for entertaining! Grill and string lights to stay. Fantastic location on a private road (follow sign to St Matthew Lutheran Church). The church maintains the short private road, no cost to the homeowner! So much to fall in love with for a great price!
Zillow last checked: 8 hours ago
Listing updated: March 05, 2024 at 11:04am
Listed by:
Shelbie K. Smith 517-281-8705,
Jason Mitchell Real Estate Group
Bought with:
Marissa J Lott, 6501429597
Home Towne Real Estate
Source: Greater Lansing AOR,MLS#: 271512
Facts & features
Interior
Bedrooms & bathrooms
- Bedrooms: 4
- Bathrooms: 3
- Full bathrooms: 3
Primary bedroom
- Level: Second
- Area: 148.5 Square Feet
- Dimensions: 13.5 x 11
Bedroom 2
- Level: Second
- Area: 105.45 Square Feet
- Dimensions: 9.5 x 11.1
Bedroom 3
- Level: Second
- Area: 128.25 Square Feet
- Dimensions: 13.5 x 9.5
Bedroom 4
- Level: Second
- Area: 142.5 Square Feet
- Dimensions: 15 x 9.5
Den
- Level: Basement
- Area: 431.3 Square Feet
- Dimensions: 22.7 x 19
Dining room
- Description: formal dining room
- Level: First
- Area: 127.65 Square Feet
- Dimensions: 11.5 x 11.1
Dining room
- Level: First
- Area: 138.88 Square Feet
- Dimensions: 11.11 x 12.5
Kitchen
- Level: First
- Area: 104.76 Square Feet
- Dimensions: 11.5 x 9.11
Living room
- Level: First
- Area: 216.6 Square Feet
- Dimensions: 19 x 11.4
Heating
- Forced Air, Natural Gas
Cooling
- Central Air
Appliances
- Included: Disposal, Gas Water Heater, Microwave, Washer, Refrigerator, Range, Oven, Electric Oven, Dryer, Dishwasher
- Laundry: In Basement
Features
- Built-in Features, Ceiling Fan(s), Double Closet, Entrance Foyer, High Speed Internet, Laminate Counters, Pantry, Recessed Lighting, Storage
- Flooring: Bamboo, Carpet
- Basement: Daylight,Finished
- Number of fireplaces: 1
- Fireplace features: Wood Burning
Interior area
- Total structure area: 2,920
- Total interior livable area: 2,612 sqft
- Finished area above ground: 1,844
- Finished area below ground: 768
Property
Parking
- Total spaces: 2
- Parking features: Attached, Garage
- Attached garage spaces: 2
Features
- Levels: Two
- Stories: 2
- Patio & porch: Covered, Deck, Front Porch
- Exterior features: Lighting, Outdoor Grill, Private Yard, Rain Gutters
- Fencing: Back Yard,Fenced,Full,Vinyl
Lot
- Size: 0.33 Acres
- Dimensions: 108 x 132
- Features: Back Yard, Open Lot
Details
- Foundation area: 1076
- Parcel number: 33250514102001
- Zoning description: Zoning
Construction
Type & style
- Home type: SingleFamily
- Property subtype: Single Family Residence
Materials
- Aluminum Siding
Condition
- Year built: 1975
Utilities & green energy
- Sewer: Public Sewer
- Water: Public
Community & neighborhood
Location
- Region: Holt
- Subdivision: None
Other
Other facts
- Listing terms: VA Loan,Cash,Conventional,FHA,MSHDA
Price history
| Date | Event | Price |
|---|---|---|
| 3/24/2023 | Sold | $265,000+2%$101/sqft |
Source: | ||
| 3/4/2023 | Pending sale | $259,900$100/sqft |
Source: | ||
| 3/4/2023 | Listed for sale | $259,900$100/sqft |
Source: | ||
| 3/4/2023 | Pending sale | $259,900$100/sqft |
Source: | ||
| 3/2/2023 | Listed for sale | $259,900+20.9%$100/sqft |
Source: | ||
Public tax history
| Year | Property taxes | Tax assessment |
|---|---|---|
| 2024 | $4,329 | $124,600 +36.3% |
| 2023 | -- | $91,400 +9.9% |
| 2022 | -- | $83,200 +2.6% |
Find assessor info on the county website
Neighborhood: 48842
Nearby schools
GreatSchools rating
- 5/10Elliott Elementary SchoolGrades: K-4Distance: 0.9 mi
- 3/10Holt Junior High SchoolGrades: 7-8Distance: 1.4 mi
- 8/10Holt Senior High SchoolGrades: 9-12Distance: 3.1 mi
Schools provided by the listing agent
- High: Holt/Dimondale
Source: Greater Lansing AOR. This data may not be complete. We recommend contacting the local school district to confirm school assignments for this home.

Get pre-qualified for a loan
At Zillow Home Loans, we can pre-qualify you in as little as 5 minutes with no impact to your credit score.An equal housing lender. NMLS #10287.
