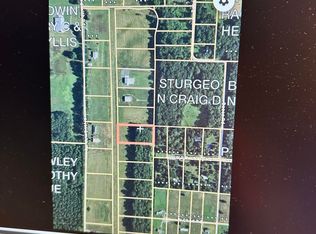Must See!! 4 bedroom 2 1/2 baths. The home has many new upgrades. New Roof, floors, hot water heater and the inside has been painted throughout. The kitchen has been remodeled with cabinets, granite tops, and new appliances. Spacious laundry/mud room with entrance from the outside. Covered RV parking and a 40 x 60 Airplane hanger that can be used as a mechanic shop, or a great man cave. See agent remarks
This property is off market, which means it's not currently listed for sale or rent on Zillow. This may be different from what's available on other websites or public sources.
