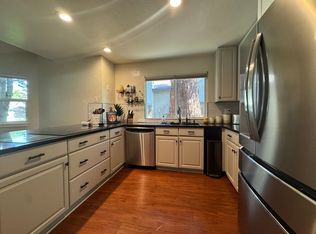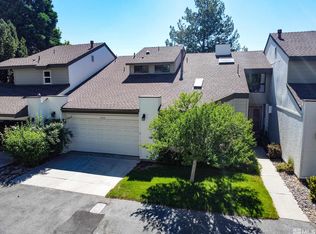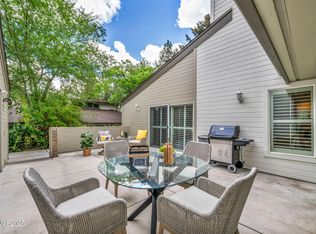Closed
$505,000
445 Anne Marie Ct, Reno, NV 89509
3beds
1,834sqft
Townhouse
Built in 1979
435.6 Square Feet Lot
$509,400 Zestimate®
$275/sqft
$2,430 Estimated rent
Home value
$509,400
$464,000 - $560,000
$2,430/mo
Zestimate® history
Loading...
Owner options
Explore your selling options
What's special
Nestled in a private community, this beautifully remodeled 3-bedroom, 2.5-bathroom home offers the perfect combination of comfort, style, and convenience. Thoughtfully updated throughout, the home features a spacious open-concept kitchen with sleek quartz countertops and a modern, clean design that’s both functional and inviting. Located in the heart of Reno, you're just moments away from casinos, restaurants, and parks within walking distance., Enjoy meticulously maintained landscaping and the natural beauty of mature Sequoia and Pine trees throughout the neighborhood. Community amenities include access to a pool, gym, and tennis courts, enhancing your lifestyle. Whether you're a first-time homebuyer or simply looking for a turnkey home in a prime location, this property is an exceptional opportunity you won’t want to miss. SELLER WILL PAY FOR THE FIRST YEAR HOA FEE IN FULL AT CLOSE OF ESCROW WITH A FULL ASKING PRICE OFFER THAT CLOSES BY JUNE 15TH 2025!
Zillow last checked: 8 hours ago
Listing updated: June 16, 2025 at 11:04am
Listed by:
Veronica Segovia-Cortez S.189565 775-232-0401,
RE/MAX Gold
Bought with:
Jena Lanini, BS.146432
Coldwell Banker Select Mt Rose
Source: NNRMLS,MLS#: 250004518
Facts & features
Interior
Bedrooms & bathrooms
- Bedrooms: 3
- Bathrooms: 3
- Full bathrooms: 2
- 1/2 bathrooms: 1
Heating
- Electric, Fireplace(s), Forced Air, Natural Gas
Cooling
- Central Air, Electric, Refrigerated
Appliances
- Included: Dishwasher, Disposal, Electric Oven, Electric Range, Oven
- Laundry: Laundry Area, Laundry Room
Features
- High Ceilings
- Flooring: Carpet
- Windows: Single Pane Windows
- Has fireplace: Yes
- Fireplace features: Gas Log
Interior area
- Total structure area: 1,834
- Total interior livable area: 1,834 sqft
Property
Parking
- Total spaces: 2
- Parking features: Attached
- Attached garage spaces: 2
Features
- Stories: 2
- Patio & porch: Patio
- Exterior features: Tennis Court(s)
- Fencing: Back Yard,Partial
- Has view: Yes
- View description: Trees/Woods
Lot
- Size: 435.60 sqft
- Features: Common Area, Corner Lot, Landscaped, Level, Sprinklers In Front
Details
- Parcel number: 02421104
- Zoning: MF30
Construction
Type & style
- Home type: Townhouse
- Property subtype: Townhouse
- Attached to another structure: Yes
Materials
- Foundation: Crawl Space
- Roof: Composition,Pitched,Shingle
Condition
- New construction: No
- Year built: 1979
Utilities & green energy
- Sewer: Public Sewer
- Water: Public
- Utilities for property: Cable Available, Electricity Available, Internet Available, Natural Gas Available, Sewer Available, Water Available, Cellular Coverage
Community & neighborhood
Security
- Security features: Smoke Detector(s)
Location
- Region: Reno
- Subdivision: Willowbrook 2
HOA & financial
HOA
- Has HOA: Yes
- HOA fee: $475 monthly
- Amenities included: Fitness Center, Landscaping, Maintenance Grounds, Parking, Pool, Tennis Court(s), Clubhouse/Recreation Room
- Services included: Snow Removal
Other
Other facts
- Listing terms: Cash,Conventional,FHA,VA Loan
Price history
| Date | Event | Price |
|---|---|---|
| 6/13/2025 | Sold | $505,000+1%$275/sqft |
Source: | ||
| 5/22/2025 | Contingent | $499,900$273/sqft |
Source: | ||
| 4/9/2025 | Listed for sale | $499,900+37%$273/sqft |
Source: | ||
| 1/29/2025 | Sold | $365,000-13.1%$199/sqft |
Source: | ||
| 1/14/2025 | Pending sale | $420,000$229/sqft |
Source: | ||
Public tax history
| Year | Property taxes | Tax assessment |
|---|---|---|
| 2025 | $1,734 +3% | $61,776 -5.9% |
| 2024 | $1,684 +2.9% | $65,619 +6% |
| 2023 | $1,636 +3% | $61,882 +16.1% |
Find assessor info on the county website
Neighborhood: South Central
Nearby schools
GreatSchools rating
- 5/10Huffaker Elementary SchoolGrades: PK-5Distance: 1.2 mi
- 1/10Edward L Pine Middle SchoolGrades: 6-8Distance: 1.2 mi
- 7/10Reno High SchoolGrades: 9-12Distance: 2.6 mi
Schools provided by the listing agent
- Elementary: Huffaker
- Middle: Pine
- High: Reno
Source: NNRMLS. This data may not be complete. We recommend contacting the local school district to confirm school assignments for this home.
Get a cash offer in 3 minutes
Find out how much your home could sell for in as little as 3 minutes with a no-obligation cash offer.
Estimated market value
$509,400


