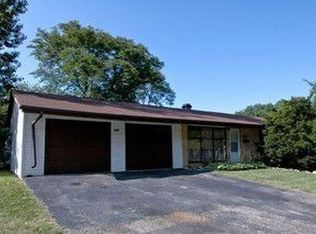Closed
$355,000
445 Bode Rd, Hoffman Estates, IL 60169
3beds
1,622sqft
Single Family Residence
Built in 1959
10,227.89 Square Feet Lot
$394,600 Zestimate®
$219/sqft
$2,836 Estimated rent
Home value
$394,600
$375,000 - $414,000
$2,836/mo
Zestimate® history
Loading...
Owner options
Explore your selling options
What's special
Welcome home to this lovely ranch in an excellent Hoffman Estates location. This ranch features an addition with 3rd bedroom and a home office that could easily be a 4th bedroom. Kitchen/dining area was reconfigured to offer a modern open concept that is perfect for entertaining. Oversized primary bedroom will accommodate even your largest furniture set. Newer roof, siding, gutters and driveway. Tankless water heater installed in September of 2021. Huge garage is great for additional storage. Great patio and backyard for summertime fun. Award winning Lakeview Elementary is right down the street. Keller Middle School has been recognized as a 2020-22 School of Excellence recipient and in the desirable Schaumburg High School district. Shopping, dining and entertainment are all nearby. Seller is offering a $3,000 carpeting allowance. This one checks all the boxes so don't delay!!
Zillow last checked: 8 hours ago
Listing updated: May 21, 2023 at 01:03am
Listing courtesy of:
Peter Gialamas 847-962-5851,
Century 21 Langos & Christian
Bought with:
Jose Grimaldo, ABR,AHWD
Baird & Warner Real Estate - A
Source: MRED as distributed by MLS GRID,MLS#: 11761879
Facts & features
Interior
Bedrooms & bathrooms
- Bedrooms: 3
- Bathrooms: 2
- Full bathrooms: 1
- 1/2 bathrooms: 1
Primary bedroom
- Features: Flooring (Ceramic Tile)
- Level: Main
- Area: 210 Square Feet
- Dimensions: 10X21
Bedroom 2
- Features: Flooring (Carpet)
- Level: Main
- Area: 120 Square Feet
- Dimensions: 10X12
Bedroom 3
- Features: Flooring (Carpet)
- Level: Main
- Area: 143 Square Feet
- Dimensions: 11X13
Dining room
- Features: Flooring (Ceramic Tile)
- Level: Main
- Area: 160 Square Feet
- Dimensions: 8X20
Kitchen
- Features: Flooring (Ceramic Tile)
- Level: Main
- Area: 200 Square Feet
- Dimensions: 10X20
Laundry
- Features: Flooring (Ceramic Tile)
- Level: Main
- Area: 70 Square Feet
- Dimensions: 7X10
Living room
- Features: Flooring (Ceramic Tile)
- Level: Main
- Area: 238 Square Feet
- Dimensions: 14X17
Office
- Features: Flooring (Wood Laminate)
- Level: Main
- Area: 110 Square Feet
- Dimensions: 10X11
Heating
- Natural Gas, Forced Air
Cooling
- Central Air
Features
- Basement: None
Interior area
- Total structure area: 0
- Total interior livable area: 1,622 sqft
Property
Parking
- Total spaces: 2.5
- Parking features: Asphalt, Garage Door Opener, On Site, Garage Owned, Detached, Garage
- Garage spaces: 2.5
- Has uncovered spaces: Yes
Accessibility
- Accessibility features: No Disability Access
Features
- Stories: 1
Lot
- Size: 10,227 sqft
- Dimensions: 82 X 123 X 81 X 122
Details
- Parcel number: 07164050060000
- Special conditions: None
- Other equipment: Ceiling Fan(s)
Construction
Type & style
- Home type: SingleFamily
- Architectural style: Ranch
- Property subtype: Single Family Residence
Materials
- Vinyl Siding, Brick
Condition
- New construction: No
- Year built: 1959
Utilities & green energy
- Electric: Circuit Breakers, 200+ Amp Service
- Sewer: Public Sewer, Storm Sewer
- Water: Lake Michigan
Community & neighborhood
Security
- Security features: Carbon Monoxide Detector(s)
Community
- Community features: Curbs, Sidewalks, Street Lights, Street Paved
Location
- Region: Hoffman Estates
Other
Other facts
- Listing terms: Conventional
- Ownership: Fee Simple
Price history
| Date | Event | Price |
|---|---|---|
| 5/19/2023 | Sold | $355,000+0.9%$219/sqft |
Source: | ||
| 4/20/2023 | Pending sale | $352,000$217/sqft |
Source: | ||
| 4/18/2023 | Listed for sale | $352,000$217/sqft |
Source: | ||
| 4/18/2023 | Listing removed | -- |
Source: | ||
| 4/11/2023 | Contingent | $352,000$217/sqft |
Source: | ||
Public tax history
| Year | Property taxes | Tax assessment |
|---|---|---|
| 2023 | $6,761 +124.5% | $28,000 |
| 2022 | $3,012 -9% | $28,000 +28.7% |
| 2021 | $3,309 +9.9% | $21,757 |
Find assessor info on the county website
Neighborhood: South Of Bode
Nearby schools
GreatSchools rating
- 6/10Lakeview Elementary SchoolGrades: K-6Distance: 0.2 mi
- 8/10Helen Keller Junior High SchoolGrades: 6-8Distance: 0.5 mi
- 10/10Schaumburg High SchoolGrades: 9-12Distance: 1.3 mi
Schools provided by the listing agent
- Elementary: Lakeview Elementary School
- Middle: Keller Junior High School
- High: Schaumburg High School
- District: 54
Source: MRED as distributed by MLS GRID. This data may not be complete. We recommend contacting the local school district to confirm school assignments for this home.
Get a cash offer in 3 minutes
Find out how much your home could sell for in as little as 3 minutes with a no-obligation cash offer.
Estimated market value$394,600
Get a cash offer in 3 minutes
Find out how much your home could sell for in as little as 3 minutes with a no-obligation cash offer.
Estimated market value
$394,600
