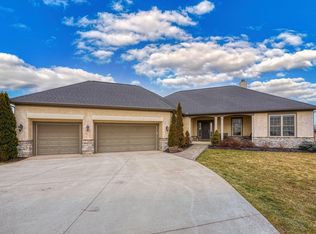Sold for $585,000 on 07/28/25
$585,000
445 Cedar Hill Rd SW, Amanda, OH 43102
5beds
3,090sqft
Single Family Residence
Built in 1991
2.9 Acres Lot
$594,800 Zestimate®
$189/sqft
$3,202 Estimated rent
Home value
$594,800
$559,000 - $630,000
$3,202/mo
Zestimate® history
Loading...
Owner options
Explore your selling options
What's special
If you're looking for peace and quiet with luxury and privacy and room to spread out, look no further. This all brick ''larger-than-it-looks'' cape code with walkout basement, paved circle driveway, and screened in vaulted deck overlooking a wooded ravine all on almost 3 acres of land is calling your name. Including open concept living/dining/recently updated kitchen, the first floor also provides a master suite and additional bedroom and bathroom, as well as a four seasons sunroom with fireplace. Upstairs, you'll find three additional bedrooms or hobby rooms and another full bath. Rounding it all out, you'll have a partially finished basement with a two-car garage, and a 24 x 48 barn perfect for extra storage and grown-up toys. You won't find another one like this is the much sought after Teays Valley School District and with close access to new industries and city amenities. Schedule a showing today!
Zillow last checked: 8 hours ago
Listing updated: July 28, 2025 at 11:05am
Listed by:
Timothy Daniel 740-412-4182,
Red 1 Realty
Bought with:
Julia N DiNardo, 2008003870
Century 21 Excellence Realty
Source: Columbus and Central Ohio Regional MLS ,MLS#: 225020721
Facts & features
Interior
Bedrooms & bathrooms
- Bedrooms: 5
- Bathrooms: 3
- Full bathrooms: 3
- Main level bedrooms: 2
Heating
- Electric
Cooling
- Central Air
Appliances
- Laundry: Electric Dryer Hookup
Features
- Flooring: Wood, Laminate, Carpet
- Windows: Insulated Windows
- Basement: Walk-Out Access,Full
- Number of fireplaces: 1
- Fireplace features: One
- Common walls with other units/homes: No Common Walls
Interior area
- Total structure area: 3,090
- Total interior livable area: 3,090 sqft
Property
Parking
- Total spaces: 2
- Parking features: Garage Door Opener, Attached, Side Load, Farm Bldg
- Attached garage spaces: 2
Features
- Levels: One and One Half
- Patio & porch: Deck
Lot
- Size: 2.90 Acres
- Features: Wooded
Details
- Additional structures: Outbuilding
- Parcel number: 0020051410
Construction
Type & style
- Home type: SingleFamily
- Architectural style: Cape Cod
- Property subtype: Single Family Residence
Materials
- Foundation: Block
Condition
- New construction: No
- Year built: 1991
Utilities & green energy
- Sewer: Private Sewer
- Water: Well
Community & neighborhood
Location
- Region: Amanda
Other
Other facts
- Listing terms: USDA Loan,VA Loan,FHA,Conventional
Price history
| Date | Event | Price |
|---|---|---|
| 7/28/2025 | Sold | $585,000-2.5%$189/sqft |
Source: | ||
| 6/16/2025 | Contingent | $599,900$194/sqft |
Source: | ||
| 6/12/2025 | Listed for sale | $599,900+102%$194/sqft |
Source: | ||
| 1/4/2008 | Sold | $297,000-0.7%$96/sqft |
Source: Public Record Report a problem | ||
| 9/4/2003 | Sold | $299,000$97/sqft |
Source: Public Record Report a problem | ||
Public tax history
| Year | Property taxes | Tax assessment |
|---|---|---|
| 2024 | $5,263 +0.8% | $142,980 |
| 2023 | $5,223 -1.8% | $142,980 |
| 2022 | $5,317 +11.7% | $142,980 +18.4% |
Find assessor info on the county website
Neighborhood: 43102
Nearby schools
GreatSchools rating
- 5/10Walnut Elementary SchoolGrades: PK-5Distance: 5.4 mi
- 6/10Teays Valley East Middle SchoolGrades: 6-8Distance: 7.6 mi
- 6/10Teays Valley High SchoolGrades: 9-12Distance: 7.6 mi
Get a cash offer in 3 minutes
Find out how much your home could sell for in as little as 3 minutes with a no-obligation cash offer.
Estimated market value
$594,800
Get a cash offer in 3 minutes
Find out how much your home could sell for in as little as 3 minutes with a no-obligation cash offer.
Estimated market value
$594,800
