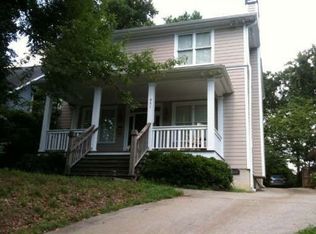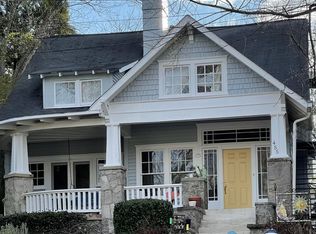Closed
$1,230,000
445 Clifton Rd NE, Atlanta, GA 30307
4beds
3,000sqft
Single Family Residence, Residential
Built in 1935
8,712 Square Feet Lot
$1,284,100 Zestimate®
$410/sqft
$4,039 Estimated rent
Home value
$1,284,100
$1.21M - $1.37M
$4,039/mo
Zestimate® history
Loading...
Owner options
Explore your selling options
What's special
Beautiful and light-filled, welcome to one of the most charming homes in Lake Claire! Beyond the spacious front porch, the main floor features original hardwoods, 9.5’ ceilings, a bright living room with an upgraded gas/wood burning fireplace, sunroom, and large dining room that seats up to 12. The picture-perfect kitchen has a breakfast nook for dining and original butler’s pantry. A rare laundry/mudroom and walk-in pantry offer abundant kitchen storage. Primary suite on the main with walk-in closet and bath with dual vanity. Also on the main, an oversized secondary bedroom perfect for an office or nursery. The current owners have lovingly made updates throughout, including recent renovations to the kitchen and primary bath, complete with new custom cabinetry, quartz countertops, and high-end designer finishes to maximize function and charm. Upstairs you will find two expansive bedrooms, a full bath, and large TV room, perfect for kids to have their own space. A waterproofed, finished basement, plus endless closets and attic space allow for ample storage opportunities. The walk-out backyard with bluestone patio is fully fenced with a newly turfed lawn, irrigated landscaping and outdoor lighting. A newer driveway with functioning back alley provide easy parking and access options. Just a 2 minute walk to Candler Park village and less than a 10 minute walk to multiple parks and playgrounds. Full of original character and modern function — this home is ready to enjoy!
Zillow last checked: 8 hours ago
Listing updated: February 17, 2024 at 10:06am
Listing Provided by:
Dabney Jordan,
Atlanta Fine Homes Sotheby's International,
ALEX HIRST,
Atlanta Fine Homes Sotheby's International
Bought with:
Cathryn Childs, 381127
Bolst, Inc.
Source: FMLS GA,MLS#: 7260084
Facts & features
Interior
Bedrooms & bathrooms
- Bedrooms: 4
- Bathrooms: 3
- Full bathrooms: 2
- 1/2 bathrooms: 1
- Main level bathrooms: 1
- Main level bedrooms: 2
Primary bedroom
- Features: Master on Main, Other
- Level: Master on Main, Other
Bedroom
- Features: Master on Main, Other
Primary bathroom
- Features: Double Vanity, Tub/Shower Combo
Dining room
- Features: Seats 12+, Separate Dining Room
Kitchen
- Features: Cabinets White, Eat-in Kitchen, Pantry Walk-In, Stone Counters, Other
Heating
- Central, Natural Gas
Cooling
- Ceiling Fan(s), Central Air, Multi Units, Zoned
Appliances
- Included: Dishwasher, Disposal, Gas Range, Gas Water Heater, Range Hood, Refrigerator, Other
- Laundry: Laundry Room, Main Level, Mud Room
Features
- Double Vanity, High Ceilings 9 ft Main, Walk-In Closet(s), Other
- Flooring: Carpet, Hardwood
- Windows: Plantation Shutters, Window Treatments
- Basement: Daylight,Driveway Access,Exterior Entry,Finished,Interior Entry,Partial
- Number of fireplaces: 1
- Fireplace features: Gas Starter, Living Room, Masonry
- Common walls with other units/homes: No Common Walls
Interior area
- Total structure area: 3,000
- Total interior livable area: 3,000 sqft
Property
Parking
- Parking features: Driveway, Kitchen Level
- Has uncovered spaces: Yes
Accessibility
- Accessibility features: None
Features
- Levels: Three Or More
- Patio & porch: Covered, Front Porch, Patio
- Exterior features: Lighting, Other
- Pool features: None
- Spa features: None
- Fencing: Back Yard,Privacy
- Has view: Yes
- View description: City
- Waterfront features: None
- Body of water: None
Lot
- Size: 8,712 sqft
- Dimensions: 50x145
- Features: Back Yard, Front Yard, Landscaped, Sprinklers In Front, Sprinklers In Rear
Details
- Additional structures: None
- Parcel number: 15 239 02 113
- Other equipment: Irrigation Equipment
- Horse amenities: None
Construction
Type & style
- Home type: SingleFamily
- Architectural style: Bungalow,Craftsman
- Property subtype: Single Family Residence, Residential
Materials
- Block, Brick 4 Sides
- Foundation: Block
- Roof: Composition,Shingle
Condition
- Resale
- New construction: No
- Year built: 1935
Utilities & green energy
- Electric: 110 Volts
- Sewer: Public Sewer
- Water: Public
- Utilities for property: Cable Available, Electricity Available, Natural Gas Available, Phone Available, Sewer Available, Underground Utilities, Water Available
Green energy
- Energy efficient items: Appliances, Thermostat
- Energy generation: None
Community & neighborhood
Security
- Security features: Carbon Monoxide Detector(s), Security System Owned, Smoke Detector(s)
Community
- Community features: Dog Park, Near Beltline, Near Schools, Near Shopping, Near Trails/Greenway, Park, Playground, Public Transportation, Restaurant, Sidewalks, Street Lights, Other
Location
- Region: Atlanta
- Subdivision: Lake Claire
Other
Other facts
- Road surface type: Asphalt
Price history
| Date | Event | Price |
|---|---|---|
| 9/21/2023 | Sold | $1,230,000+9.3%$410/sqft |
Source: | ||
| 8/25/2023 | Pending sale | $1,125,000$375/sqft |
Source: | ||
| 8/16/2023 | Listed for sale | $1,125,000+63%$375/sqft |
Source: | ||
| 6/12/2017 | Sold | $690,000+2.2%$230/sqft |
Source: | ||
| 4/25/2017 | Pending sale | $675,000$225/sqft |
Source: Keller Williams - Atlanta - Decatur #5836408 Report a problem | ||
Public tax history
| Year | Property taxes | Tax assessment |
|---|---|---|
| 2025 | -- | $442,600 -3.3% |
| 2024 | $13,132 +31.6% | $457,840 +25% |
| 2023 | $9,981 +4.4% | $366,160 +11.4% |
Find assessor info on the county website
Neighborhood: Lake Claire
Nearby schools
GreatSchools rating
- 9/10Lin Elementary SchoolGrades: K-5Distance: 0.5 mi
- 8/10David T Howard Middle SchoolGrades: 6-8Distance: 2.1 mi
- 9/10Midtown High SchoolGrades: 9-12Distance: 2.4 mi
Schools provided by the listing agent
- Elementary: Mary Lin
- Middle: David T Howard
- High: Midtown
Source: FMLS GA. This data may not be complete. We recommend contacting the local school district to confirm school assignments for this home.
Get a cash offer in 3 minutes
Find out how much your home could sell for in as little as 3 minutes with a no-obligation cash offer.
Estimated market value
$1,284,100
Get a cash offer in 3 minutes
Find out how much your home could sell for in as little as 3 minutes with a no-obligation cash offer.
Estimated market value
$1,284,100

